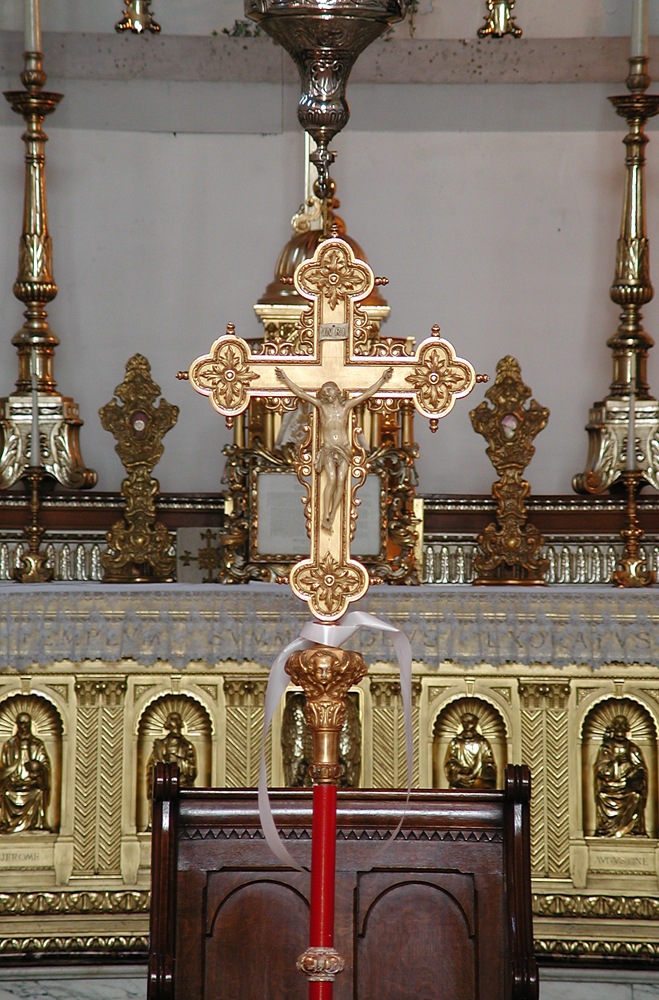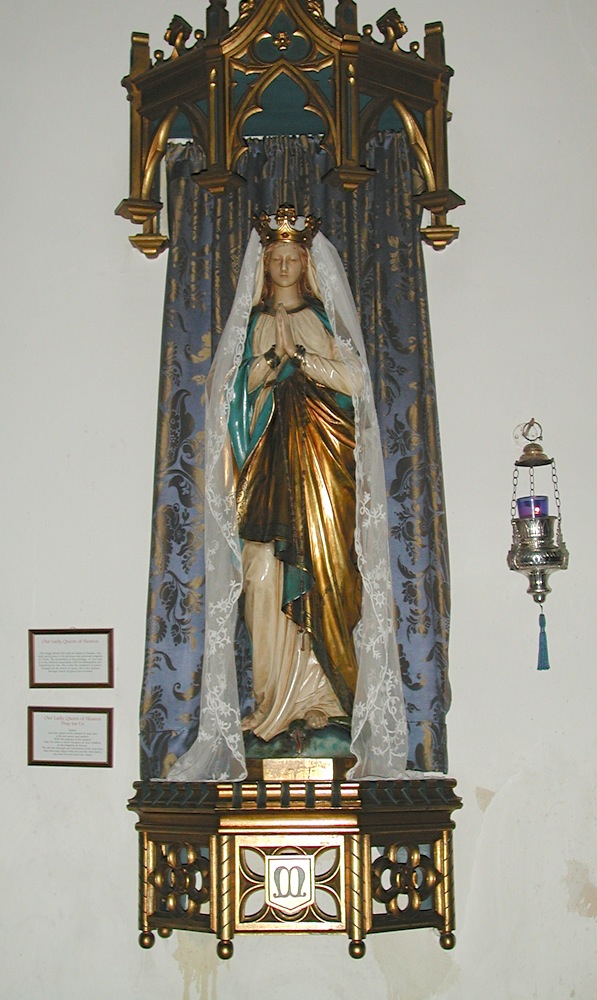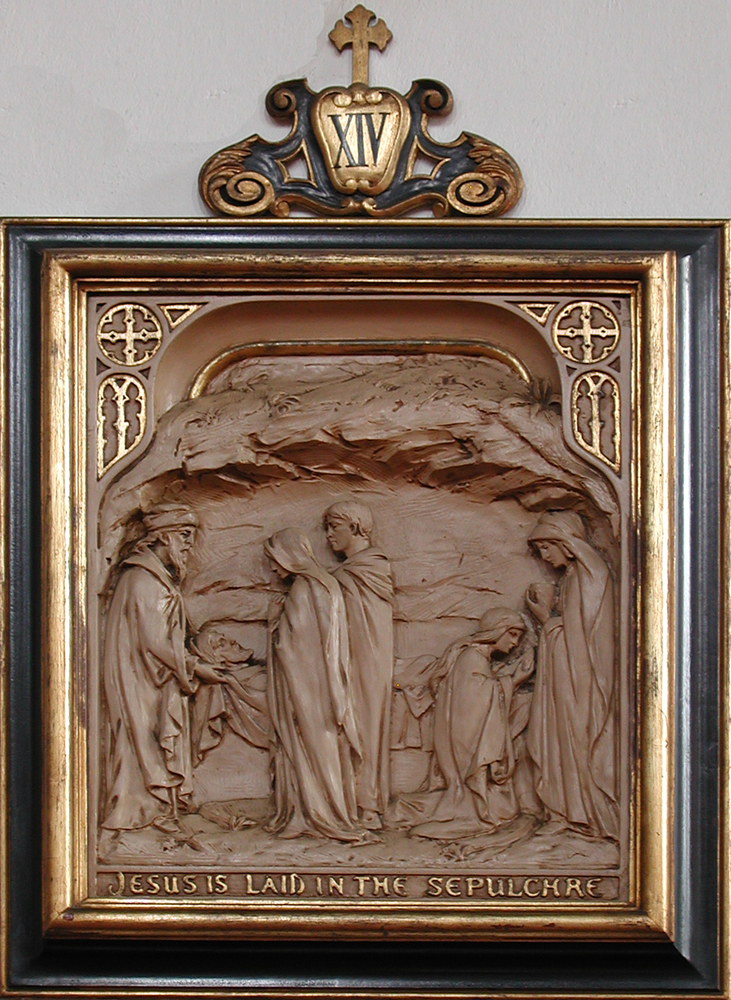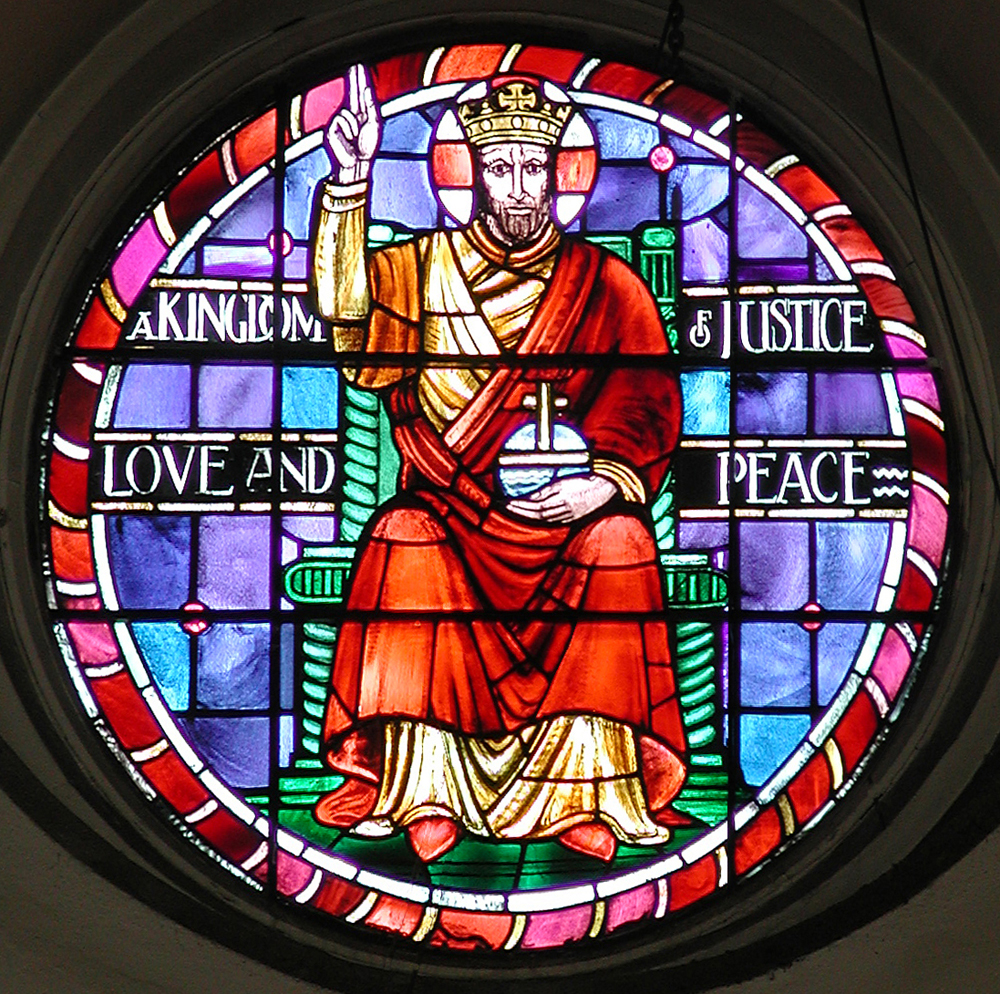Photographs by John Salmon, and text by Jacqueline Banerjee. You may use these images without prior permission for any scholarly or educational purpose as long as you (1) credit the photographer and (2) link your document to this URL in a web document or cite the Victorian Web in a print one. [Click on the images to enlarge them.]


Left: Three-quarter view of the north-west side of St Augustine's. Right: West front, by
St Augustine of Canterbury is a Grade II listed building originally designed by the architect J. D. Sedding (1838-1891), who had won the commission early in his career in competition with a few other selected architects, including James Brooks. The building process was unusually long-drawn-out. The first part was consecrated in 1888, but the nave was still not finished when Sedding died in 1891; it was completed by his assistant, Henry Wilson (1864-1934), and in use with a temporary frontage from 1896. The permanent west front was dedicated in 1914 and completed (with some general influence from Wilson) in 1916 by J. Harold Gibbons (1878-1958), an architect responsible for a number of striking Anglo-Catholic churches between the wars. Further work was done later after fire damage in 1924. According to the listing text, the church is built of "stock brick with red brick and stone dressing" and has a tiled roof. The west front is quite dramatic, with its towering pagoda-style roof, stepped buttressing with stone bands, and swirling window tracery — technically late Gothic Flamboyant, and rather in tune with Art Nouveau. The architectural sculpture, showing the crucifixion, is life-size and very prominent. The church itself has a prominent presence on the Archway Road in north London.



Interior. Left: Looking east towards the High Altar (the gilded altar in front of the High Altar has since been moved to St Joseph's Chapel,and replaced by one that allows the High Altar to be seen more clearly). Middle and right: Very elaborate ironwork on the altar table and High Altar. Hanging at the righthand corner is the beautiful sacristy lamp.
The church was originally built for a congregation of over 700 people. The east end was remodelled in 1925 after the previous year's fire, so this part is not Victorian; from British History Online we also learn that "[m]ost of the fittings were replaced after the fire by the Revd. J. H. Hodgson, 'an absolute Catholic,' and in 1976 included the Stations of the Cross and many carved figures." Wilson, who went to live in Paris in 1922, is most unlikely to have had any hand even in the fittings of the mid-twenties.


Nevertheless, the church is splendidly adorned. There are various intricately wrought reliquaries as well as carved and painted statues, such as "Our Lady Queen of Heaven," shown on the left here; and the Stations of the Cross, the last of which is shown on the right here, are particularly fine. The latter shows Jesus being laid in the sepulchre.
Having visited St Augustine, Sir John Betjeman was to describe it in glowing terms: "Formerly in Middlesex," he said, "it was one of the most beautifully furnished churches in that county" (365). Perhaps in its earlier days it was a rather too highly decorated for an Anglican church: at the time of the dedication of the west front, there was a Protestant demonstration about the full-size Calvary on the façade, and the elaborate ritualism within (A History of the County of Middlesex), indicating that anti-Catholic feeling was still prevalent then.

The High Altar by Adrian Gilbert Scott, who was also responsible for the panelling which sets it off so well. According to the listing text, the carved and gilded limewood on the front was the work of Linthout of Bruges. At either end of the row of gilded figures are St. Cyprian and St Dominic.



Left to right: (a) Christ in Majesty, the twentieth-century roundel at the east end, by Margaret Aldrich Rope. (b) The attractive barrel-roofed Lady Chapel (c) The elegant font of 1938, by Gibbons, with a statue of St John the Baptist to the left.
Besides Sedding's design itself, the Lady Chapel (which fortunately survived the fire of 1924) is the most important Victorian feature of the church: it was the work of Henry Wilson, with a reredos painting by Christopher Whall, as at St Martin, Low Marple, and a nativity window by Nathaniel Westlake. But it is interesting to see how much else here has at lest a connection with the Victorian period. For example, the panelling of the altar and reredos was by Adrian Gilbert Scott (1882-1963), one of George Gilbert Scott's grandsons; and Margaret Aldrich Rope (1891 - 1988), who was responsible for several of the lovely later stained glass windows here, was the niece of the sculptor Ellen Mary Rope, as well as a friend of Gibbons. The altar might be called baroque (Cherry and Pevsner 550). But there is still plenty that speaks of the Arts and Crafts ideals espoused so enthusiastically by Sedding, Wilson and Whall, who were all Masters of the Art Workers' Guild at some point. It is clear that these ideals continued to bear fruit well into the twentieth century.
Selected stained glass windows by Victorian designers/firms
- Christ in the Carpenter's Shop, by Nathaniel Westlake
- The Nativity, by E. J. Prest
- Christ and the Doctors, by E. J. Prest
- The Presentation, by James Powell & Sons
Bibliography
Bell, Paul. "St Augustine of Canterbury: An Illustrated Architectural History." London, 2012. Downloaded from "History" on St Augustine's website. Web. 7 October 2016.
Betjeman, John. Sir John Betjeman's Guide to English Parish Churches. Rev. and updated by Nigel Kerr. London Hrper Collins, 1993.
Cherry, Bridget, and Nikolaus Pevsner. London: North. The Buildings of England. New Haven and London: Yale University Press, 2002.
"Church of St Augustine of Canterbury, Haringey." British Listed Buildings. Web. 7 October 2016.
Eberhard, Robert. "Stained Glass Windows at St Augustine." Church Stained Glass Windows. Web. 7 October 2016.
A History of the County of Middlesex: Volume 6, Friern Barnet, Finchley, Hornsey With Highgate. Originally published by Victoria County History, London, 1980. Web. 7 October 2016.
Created 7 October 2016