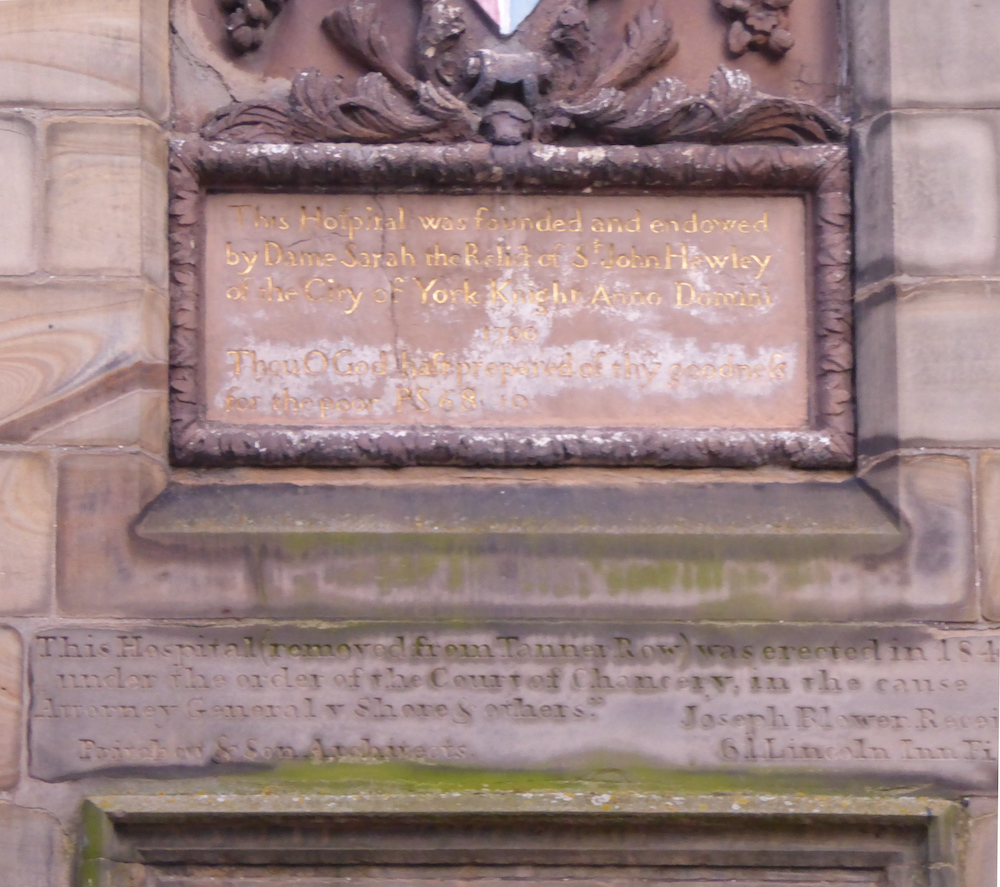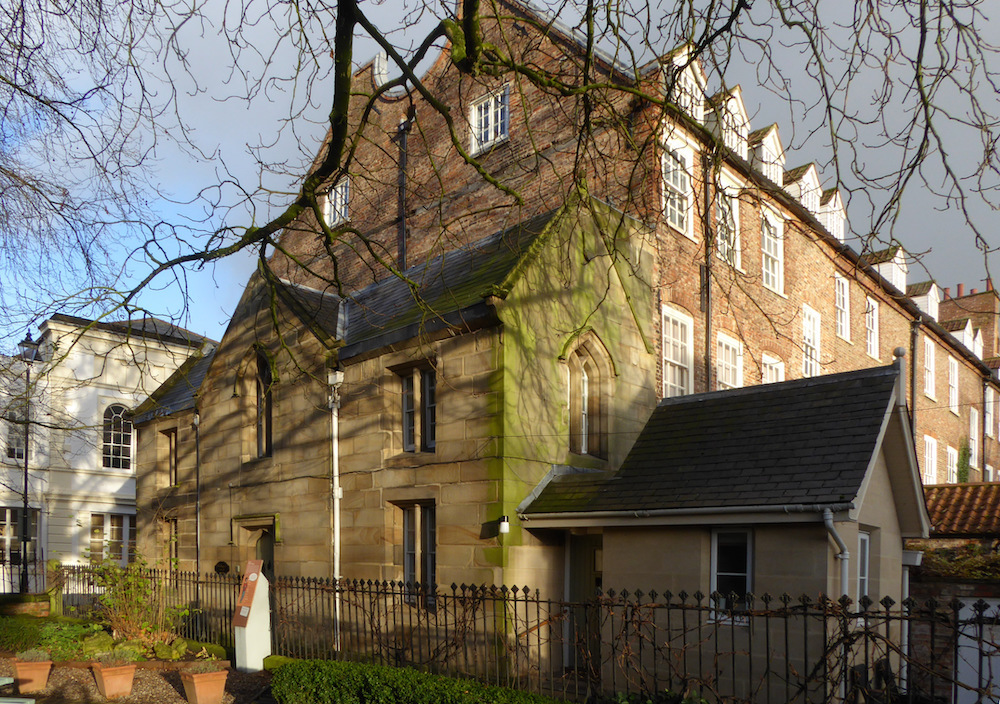Photographs by the author; captions and formatting by Jacqueline Banerjee. You may use the images without prior permission for any scholarly or educational purpose as long as you (1) credit the photographer and (2) link your document to this URL in a web document or cite the Victorian Web in a print one. [Click on the images to enlarge them.]


Left: Two of the almshouses, as seen from Stonebow. Right: Closer view of one of the doorways here.
Lady Hewley’s Almshouses, St Saviourgate, York, by Pritchett & Son in 1840 for the Trustees of Lady Hewley's Charity. Two of Pritchett's sons became architects — the one to which "& Son" refers must have been the elder of the two, Charles Pigott Pritchett (1818–1891). The Grade II listed almshouse complex originally consisted of a house for the supervisor or caretaker, with seven dwellings and an integral chapel. They are of ashlar with slate roofs. The photograph above shows the short end of the L-shaped almshouse block, which is fronted by a small garden. Although it only shows two of the almshouses, this view reveals the elevation of the site, which is otherwise masked by modern buildings.



Looking along the longer row of almshouses, running between between St Saviourgate and Stonebow. The second and third pictures show the house of the supervisor or caretaker.
The frontage on St Saviourgate is narrow, the plot being sandwiched between an 18th-century terrace of town-houses and the churchyard of St Saviour’s (now used as a York Archaeological Trust attraction). The houses on the long side of the L-shape, that is, on the main long frontage, look onto the churchyard.
The history of the houses goes back to 1700, when charitable accommodation was first established in Tanner Row on the south side of the river Ouse, where there had formerly been a Dominican friary. The foundress was a non-conformist who had at times sheltered the Quaker preacher George Fox, so the beneficiaries were to be dissenters. Later, that area was compulsorily purchased for the site of York’s first railway station. But by then new premises had already been prepared in St Saviourgate, ready for the move in 1840. Lady Sarah Hewley’s own town-house had been in this street, and it is known for the Unitarian chapel (1692-3) and the Centenary or (now) Central Methodist church (1839-40), so the new setting was appropriate.



The supervisor's house, with the original tablet on its end wall, and the 1840 one beneath it.
The house for the supervisor or caretaker was also built to the design of Pritchett & Son; it is ashlar with slate roof. As shown below right, it faces onto the private path towards the almshouses, which runs south-east in the direction of Stonebow. The end wall beside the gate contains two inscriptions. The first floor window is filled by an original tablet recording the foundation in Tanner Row in 1700; below is an inscribed stone recording the refounding of the Hospital in 1840. Recent redevelopment has produced ten almshouses now, with the interiors brought up to modern standards.


Left: A closer view of the inscriptions. Right: Looking at the supervisor's house from the other end, where a small extension carefully avoids the pointed window and is in keeping with the rest.
Related Material
- Railings with "Tudor flower" finials
- Almshouses at Saltaire, nr Bradford
- Colfe's Almshouses, Lewisham (drawn by T. R. Way)
- Drapers' Almshouses, Margate (drawn by H. W. Brewer)
Bibliography
"Central Methodist Church — The Building." Web. 6 June 2020.
"Charities." In A History of the County of York: the City of York, ed. P. M. Tillott. London: Victoria County History, 1961: 420-440. British History Online. 6 June 2020.
"Lady Hewley's Almshouses." Historic England. Web. 6 June 2020.
"Lady Hewley's Almshouses 2-10 (consecutive) and Number 8A." Historic England. Web. 6 June 2020.
Pevsner, Nikolaus, and David Neave. Yorkshire: York and the East Riding. New Haven and London: Yale University Press, 2002.
Smith, Carole. The Almshouses of York. York: Sessions, 2010: 99-102 (with thanks to Frances Chambers).
Last modified 5 December 2020