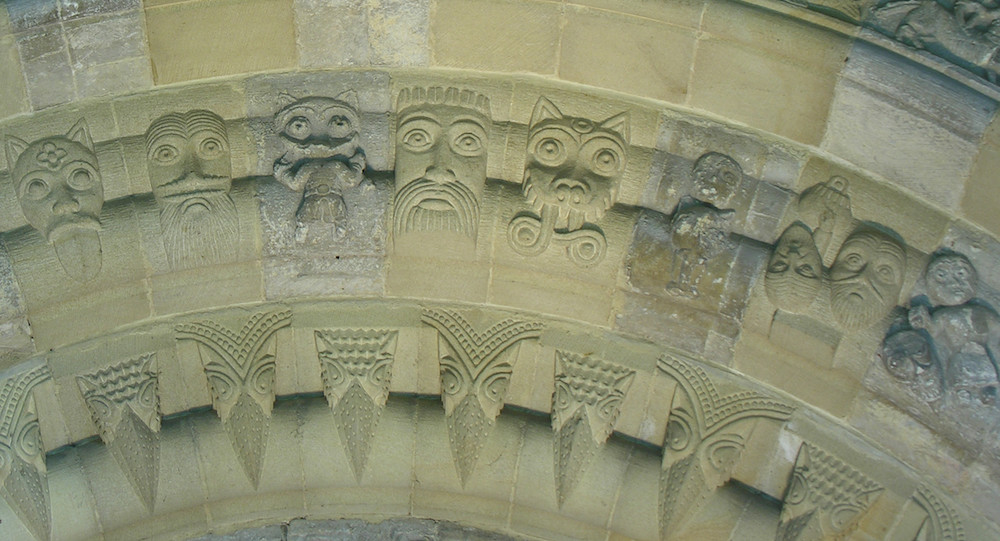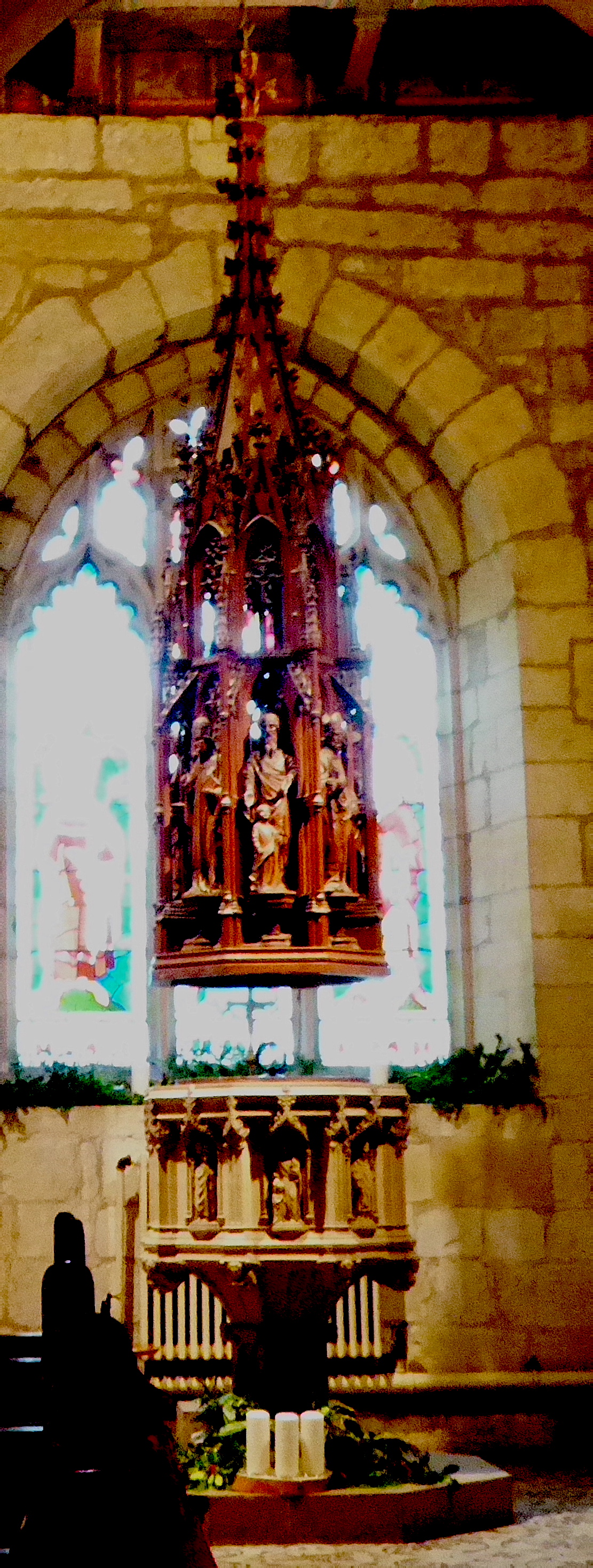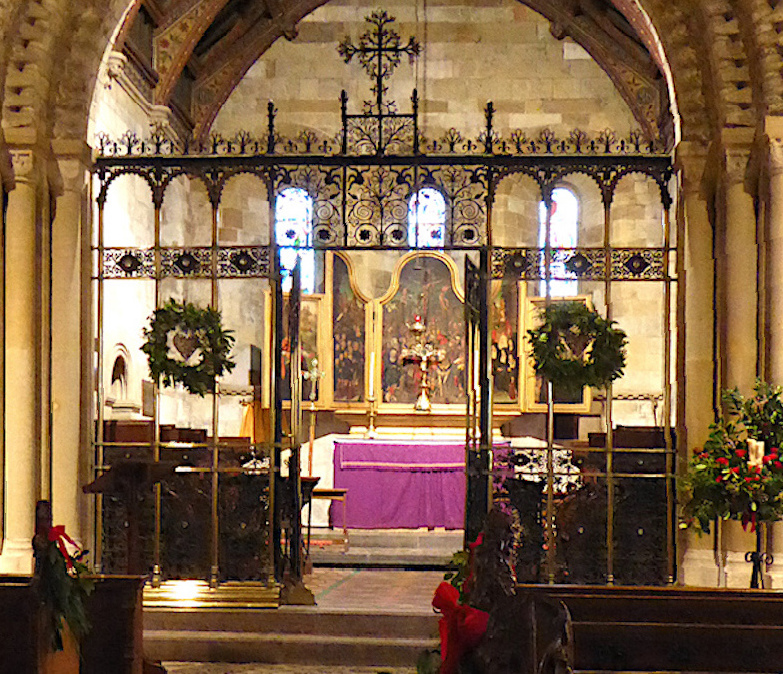Photographs by the author. You may use these images without prior permission for any scholarly or educational purpose as long as you (1) credit Rita Wood, and (2) link your document to this URL in a web document or cite the Victorian Web in a print one.

St Edith’s church, Bishop Wilton, with the chalk wold behind it.
St Edith's was restored, or rebuilt, by J. L. Pearson for Sir Tatton Sykes I in 1858-9; they had already restored twelfth-century churches at Kirkburn and Garton-on-the-Wolds (where the wall-paintings are later). The medieval west tower was retained, and enclosed by north and south aisles; it was topped by a finely pointed steeple (Pevsner and Neave 94, 331-2).


Left: Entrance to the churchyard. Right: The church from the south east.


Left: Detail of the south doorway. Right: The chancel arch.
The oldest stonework was in poor condition but Pearson reused what he could of the twelfth-century south doorway and chancel arch with respect, skill and care; some of the stonework of the plain Norman windows in the chancel was also reused. In his restoration of the south doorway, the old and new work are distinguished by the colour of the stone, and the new carving is remarkably close in style to the old. The chancel arch was a tour-de-force by Pearson, as much had to be calculated from a few fragments found during the demolition; there had presumably been a genuinely medieval Gothic arch here which had replaced a Romanesque one (Wood 79-90).

General view of the interior, looking east.
Furnishings and fittings



Left to right: (a) The west end, with the font. (b) Closer view of the font with its highly wrought lid. c) The chancel screen.
The church has many Victorian furnishings, as detailed in Nikolaus Pevsner and David Neave (331-2), including, most spectacularly, its Salviati mosaic floor. The font and its cover were designed by Temple Moore in 1902. It has "excellent carved figures" (Pevsner and Neave 331), but no company or craftsman is named, which seems common with fonts as with other stonework – they were presumably in-house workmen employed by the architect. The chancel screen, "splendid brass and iron," again according to Pevsner and Neave (332) but with some inset "jewels," is by Potter & Son, a firm used for the chancel screen at Weaverthorpe and other churches in the area. The screen was designed by G. E. Street about 1874; he became the favourite architect of Sir Tatton Sykes II after about 1865.


Left: The central area of tiling in the chancel. Right: One of the choir stalls with ironwork front.
The floor in the chancel dates from the restoration in 1859. The tiles are by Godwin, with the green surfaces well-preserved. One feature here which might escape notice is the ironwork frame of the choir stalls, which imitates the most delicate woodwork: galleries and stalls in Leeds Parish Church have ironwork "Gothic" tracery screwed onto plain boarded fronts, c.1841. More contemporary ironwork can be seen by the path into the church: a standard lamp, and the modest gate.

Altar reredos in front of the triple east windows.
The reredos or altarpiece is a copy of a medieval one originating in Bruges, presented by Sir Tatton Sykes II in the 1880s. The splayed windows remain from the medieval church.



Left to right: (a) and (b) Views of the nave roof. (c) The roof near the chancel arch, with a glimpse of the chancel and aisle roofs.
The nave roof was designed by Pearson and is of hammerbeam construction; all the roofs were probably painted by the firm of Clayton & Bell.
Links to related material
Bibliography
Pevsner, Nikolaus, and David Neave. Yorkshire: York and the East Riding. New Haven and London: Yale University Press, 2002.
Wood, Rita. “The church of St Edith, Bishop Wilton, East Riding: a sympathetic nineteenth century restoration allows an interpretation of the Romanesque sculpture.” Yorkshire Archaeological Journal. Vol. 84 (2012): 77-119.
Created 9 January 2022