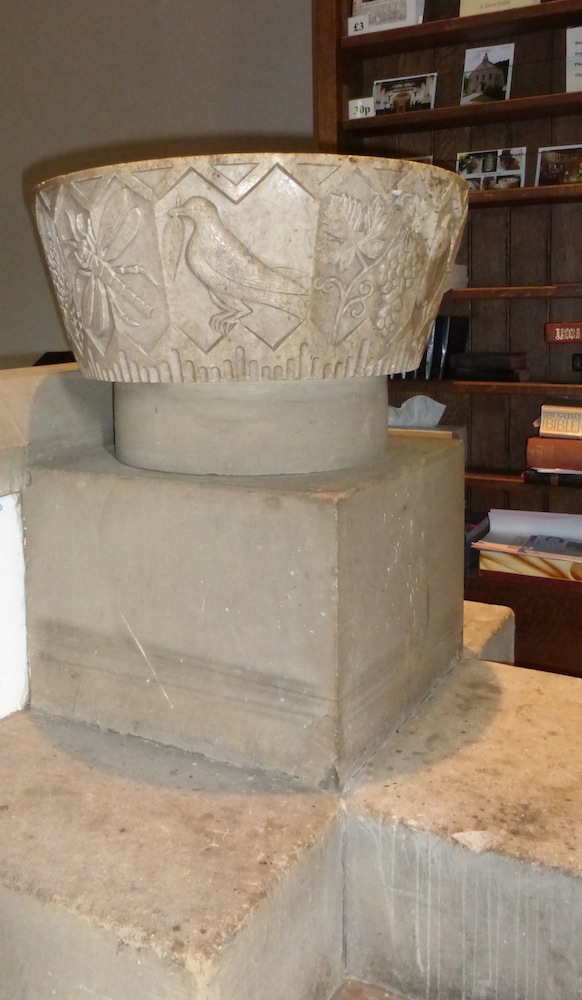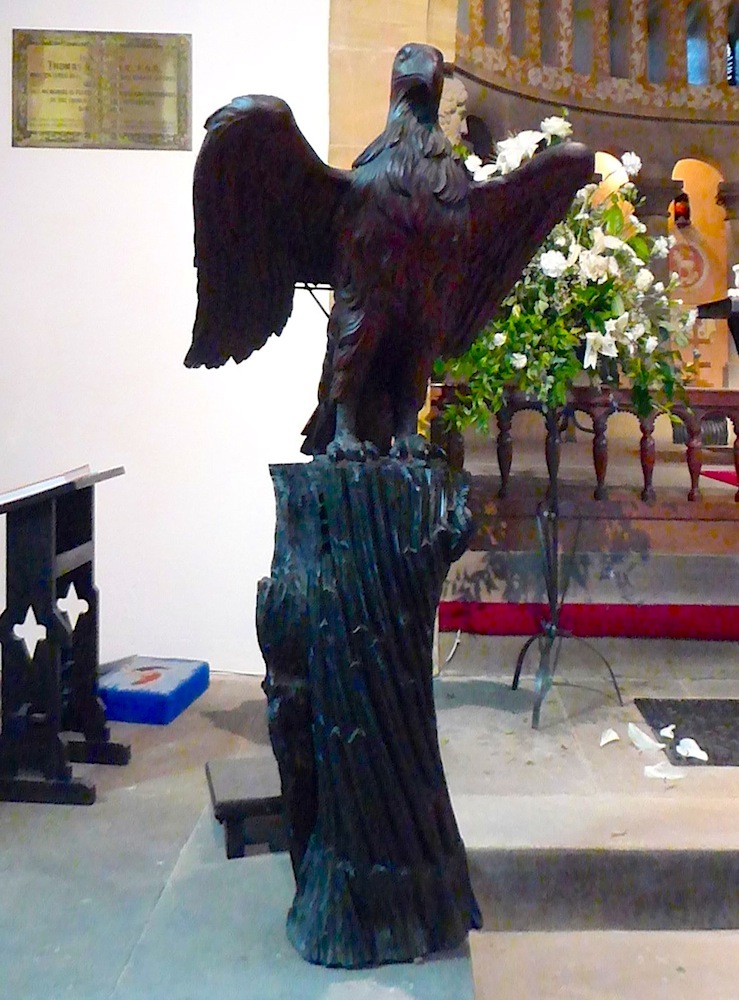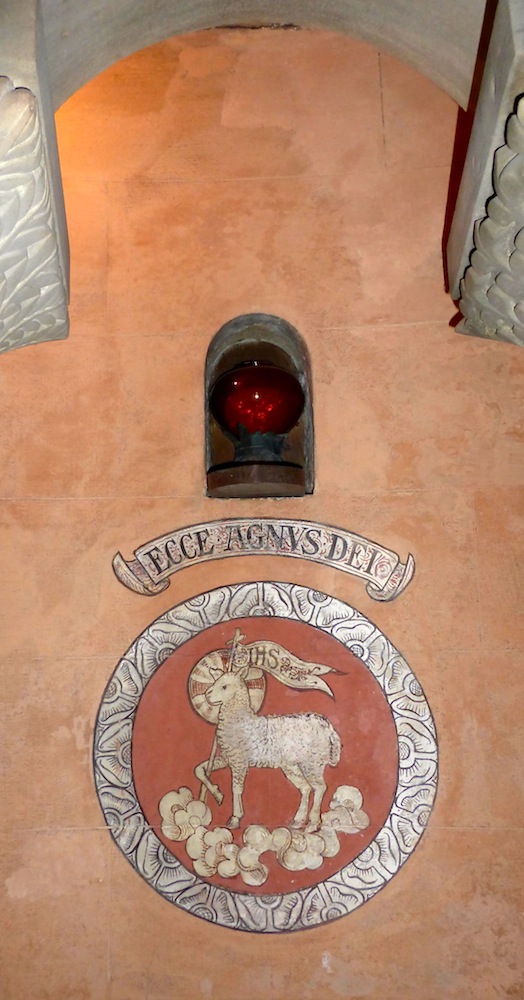Photographs by the author. [You may use these images without prior permission for any scholarly or educational purpose as long as you (1) credit the photographer and (2) link your document to this URL in a web document or cite the Victorian Web in a print one. Click on the images for larger pictures.]
This gallery shows some extra details of St Mary's Church, Wreay, designed by Sarah Losh (1785-1853), with stone-carving by local mason William Hindson, assisted by his son; wood-carving by Losh's gardener, Robert Donald; and stained-glass windows executed by Geoffrey Rowell of Carlisle, and William Wailes of Newcastle. The church was built in 1841-42.
Exterior



Left to right: (a) The well just the right of the west front, fenced off with "arrow" railings, perhaps in memory of William Thain, recently killed in war. (b) The central west window, showing how a chrysalis on an oak leaf rises to butterflies among poppy-heads, with lilies and wheat at the top, suggesting the journey of the soul through the natural cycle. (c) A snake's head peeping out from under the eaves on the south-west of the church — one of the carved creatures hiding the ventilation arrangements.
Interior: West Entrance



Left to right: (a) The caterpillar or grub nibbling at the foot of the gourd-bearing plant carved at the sides of the west door, on the inside. (b) One of the carved-stone pinecone finials at the entrance to the nave. (c) The alabaster font that Losh carved herself, with her cousin's help, showing here a dragonfly, a bird (a dove with an olive-leaf perhaps) and a grapevine. [See also the beautiful font cover.]
Nave: Fixtures and Fittings




Left to right: (a) The bog-oak pulpit in the shape of a gnarled tree-stump, with the palm-tree candle-holder to the right. (b) The lectern, one of two reading-stands, again in the form of a gnarled tree-stump, this one supporting an eagle book-rest. Note the little step behind it. (c) A stylised, timeless (Grecian, Romanesque?) female face as a label-stop on the chance arch. (d) Male face on the other side.
The Chancel


Left: The altar, with its beautifully lifelike eagle supports, best seen from the sides. Right: Close-up of one of the eagles. Notice the lotus-shaped alabaster candle-holders above. Immense thought and craftsmanship have gone into every detail here.

The roof of the apse, unusual in its wide ribbing, with dentilled surround setting off so many curved lines.

The clerestory windows of the apse with their fossil patterns, and the colour coming not from them but from the surrounding richly floral stencilling in glowing amber.


Left: The Lamb of God at the centre of the apse, painted beneath one of the bright little glass globes that seem to light the apse wall. Right: Around the lower part of the apse, between the columns, curious little snakes' heads rest on the curved stone base.
Related Material
- St Mary's Church, Wreay
- Sarah Losh's version of the Bewcastle Cross in Wreay churchyard
- The Losh family graves in Wreay churchyard
Last modified 10 October 2015