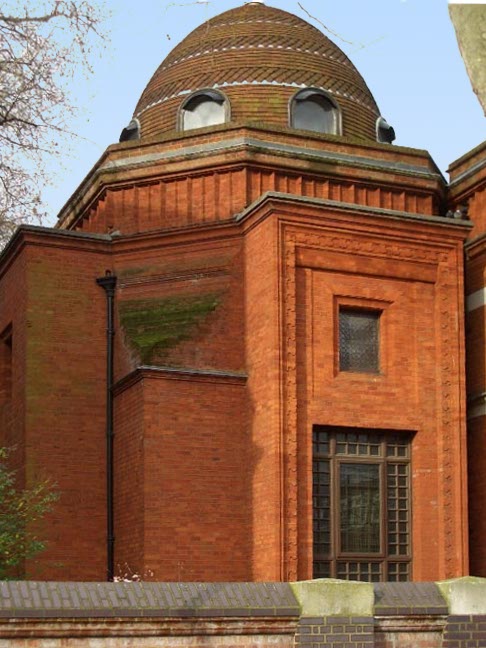
Arab Hall exterior, Leighton House
Architect: G. Aitchison
12 Holland Park Road, London
1877-81
Other views
Photograph 2006 by Jacqueline Banerjee.
[You may use this image without prior permission for any scholarly or educational purpose as long as you (1) credit the photographer and (2) link your document to this URL in a web document or cite the Victorian Web in a print one.]
Commentary
"Leighton's choice of an architect was natural. They had been close friends since 1853, and they shared many ideas in common. . . . [Aitchison's] reputation as an architect was based more on his achievement as a spokesman and theorist than as a practising architect, and in fact, he put up relatively few buildings. . . . Aitchison's real gift, however, lay in the field of interior decoration, and the best schemes of conversion he carried out for wealthy clients represent some of his work. Each scheme of decoration was planned as part of a total conception, and carried out with a rare attention to details of material and finish. The rooms which Aitchison designed exemplify his plea for an elegant, aesthetic style."
"Leighton's house took two years to build and cost approximately four thousand five hundred pounds. . . . The house was originally much smaller than it is today. Externally, it was treated as two distinct units, the font and garden blocks, each with its own roof. The front elevation is surprisingly plain and simple for its period, while the more picturesque garden side, dominated by the studio window, suggests a continental source, possibly French." [Ormond, 62-63]
Related Materials
- The Leighton House Museum site.
- Aitchison's plan for the Arab Hall (at the V&A)
- For a fascinating contemporary (American) view of Leighton House, see Mary H. Krout's 1899 detailed account of her visit to Lord Leighton in A Looker On in London in the Internet Archive (Chapter 3)
The museum site contains an image of the Arab Hall interior and information about the collections (there is an online archive and collections catalogue).
Sources
"History of the House." Leighton House Museum. Web. 1 April 2014.
Ormond, Leonée and Richard. Lord Leighton. New Haven: Yale UP, 1975. This volume contains illustrations of the garden view of the house and the interior of the Arab Hall.
Victorian
Web
Visual
Arts
Archi-
tecture
London
Next
Last modified 1 April 2014