Photographs by one of our contributing photographers, John Salmon. You may use these images without prior permission for any scholarly or educational purpose as long as you (1) credit John Salmon and (2) link your document to this URL in a web document or cite the Victorian Web in a print one.


Left: The church on Aubrey Walk. Right: Plan of the church from "Camden Hill Square area."
St George's Church on Aubrey Walk in the Campden Hill area of Kensington, was designed by Enoch Bassett Keeling, built by George Myers, best known as A.W.N. Pugin's builder, and presently engaged in very prestigious restoration work at St John's Chapel in the Tower of London, and the Guildhall. It was, as so often, built to serve "a fast-growing, middle-class suburban distict," this time in north-west Kenginston — and on a "tightly constricted site" (Harris 99). Completed in 1864, it is, rather surprisingly considering how characterful it is, only Grade II listed by English Heritage. Its official listing text is unusually brief: "Muscular Gothic style. Ragstone with ashlar dressings and pinkstone bands. Brick flanks. Stumpy tower, and low arcaded porch to west. Interior painted and apse demolished." In the tower are stairs to the church gallery.
Here are some of the idiosyncratic features of the exterior:



Left to right: (a) Looking through the entrance arches, seen in Cherry and Pevsner as an open narthex (257). (b) Doorways. (c) Curving wall adjacent to porch.
The Survey of London describes the exterior in much more detail, starting unpromisingly by seeing it less as characterful than as "strange and wilful":
In the centre of the gabled "west" front is a large pointed arch. Within this is a circular opening, containing a deeply recessed quatrefoil window, above two lancet arches, each containing two lancet lights surmounted by a small quatrefoil light. The stonework between the openings is embellished with carved capitals and mouldings. This complex central feature is flanked by side windows, partly concealed by the roof of the large cloistered porch which provides the principal entrance to the church. Five steeply pointed arched openings, with massive dwarf columns and carved capitals, pierce the south wall of the porch, entry to which is gained through pointed arches at its east and west ends. The roof was originally of blue slates and red tiles in bands.... It has no buttresses, and is faced with stone in random courses, Bath stone quoins and dressings, and bands of red sandstone. It is lighted by stepped lancets on the lowest stage which clearly indicate the presence of the gallery stair within the tower - a device much favoured by Bassett Keeling. There are triple lancets with columns and foliated capitals on the second stage, somewhat similar to those of St. Mark's, Notting Hill, and paired lancets on the top stage, again with columns and carved capitals. The original broach spire, which was covered with slate in bands and ornamented with lucarnes, was removed as a result of damage sustained in the war of 1939–45 and replaced by a pyramidal copper cap.... ["Camden Hill Square area"]
The course of the stairway is very obvious here, but the cap is not visible from this angle.
Interior
Over the years, the church has been changed inside as well as out. When it was first built, "[v]ivid patterns of polychrome brick – red, blue/black, and yellow - faced the interior walls of the church. Intricate cast iron columns supported the arches. Beyond the altar, choir stalls lined the chancel and light flowed in through the stained glass window above a richly sculptured reredos, bringing a glow to the red and green and gold of the painted rafters" ("About St George's Church"). At the time, all this vibrant colour, together with the "[s]trange, raked-back fronts to the galleries" (Harris 99), was considered too showy: James Stevens Curl finds that it "ruffled all sorts of feathers and sent a shudder of horror through the more tenderly refined architectural and ecclesiastical circles." Indeed, in June 1865 a round-up of recent church-building finds the church to be "below the present level of church architecture" ("The Ecclesiology of the Past Year," 433). Combined with the quirky exterior, the showy interior may have been one of the reasons that, later on, Nikolaus Pevsner went so far as to condemn the church as "atrocious" (Cherry and Pevsner 457).
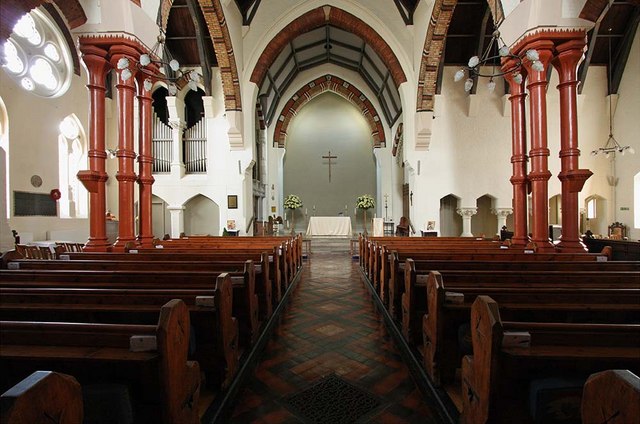
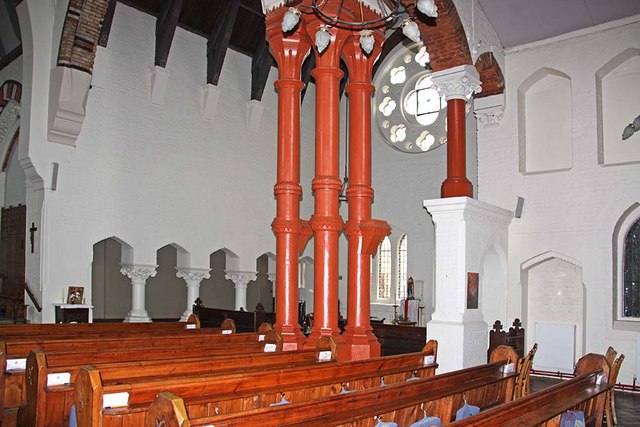
Left: Looking east inside the church. Note that the side galleries have been removed. Right: The cast-iron columns now fully revealed and restored as an original feature.
Now the covering up of the original patterned brick walls seems unfortunate. However, the current paint scheme is light and welcoming. It is not uniform, but in subtle tones of white. And the cladding on the innovative cast-iron pillars has been removed, and brightly painted in a suitable terracotta colour, to show them off properly.
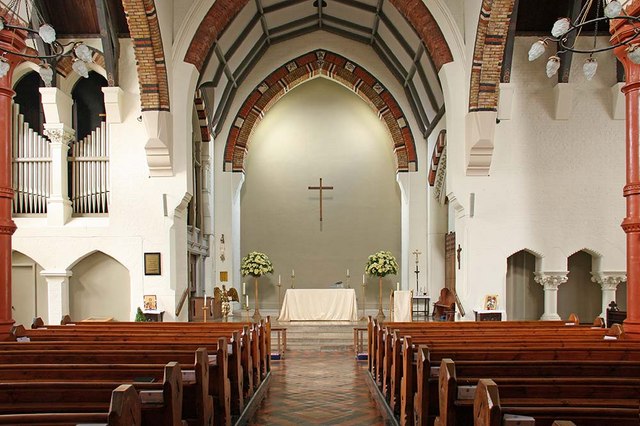
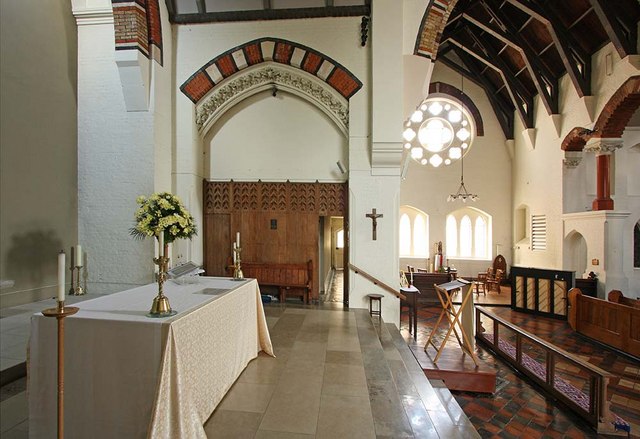
Left: Looking into the sanctuary. Right: Looking across into the south transept.
Again, the sanctuary has lost much with the removal of the apse (not until the later part of the last century, and then because of structural problems), but remains bright, its plainness relieved by the decorative brickwork still visible.
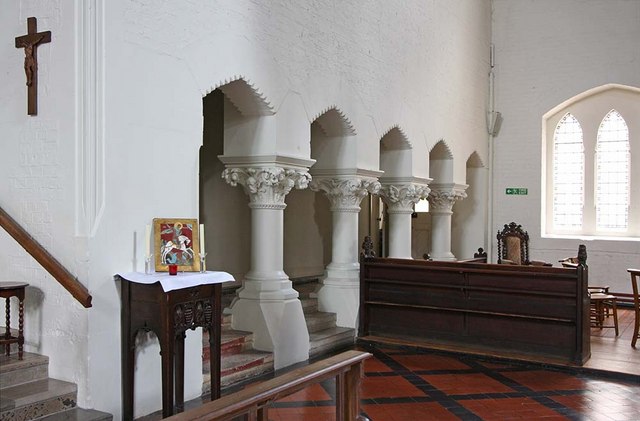
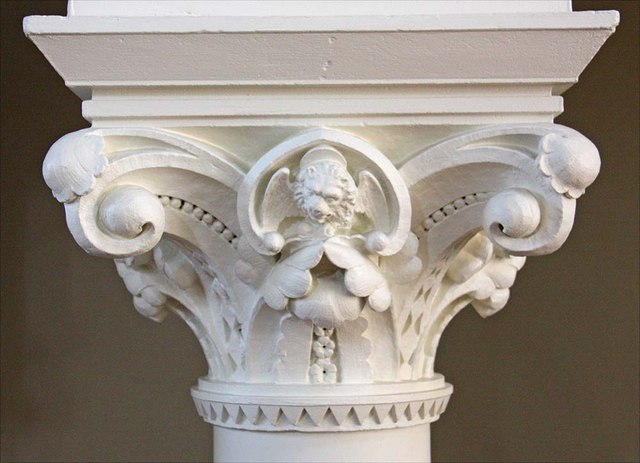
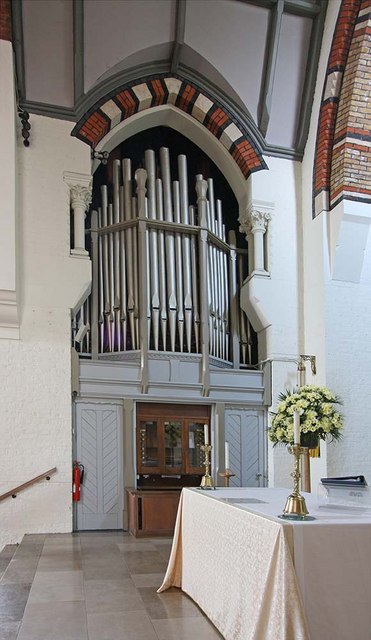
Left to right: (a) Unusual colonnade in the south transept. (b) Handsomely carved capital from one of the columns, with the winged lion symbolising St Mark. (c) The organ.
Only the west gallery has been retained but this has been extended to give more space there for special occasions. The church's website explains that rooms have also been set aside for Sunday School and various community uses: "Thus we hope to retain the best of the old, whilst turning St George’s into a thoroughly useful space, not only for its intended mission and evangelism, but as a vehicle for service in the community."
Bibliography
"About St George's, Notting Hill, London." United Benefice of Holland Park. Web. 31 March 2025.
"Campden Hill Square area ." Survey of London. Vol. 37, Northern Kensington. Ed. F.H.W. Sheppard. London, 1973. British History Online. Web. 1 April 2025.
Cherry, Bridget, and Nikolaus Pevsner. London 3: North West. New Haven and London: Yale University Press, 2002.
Church of St George, Aubrey Walk W8. Historic England. Web. 1 April 2025.
Curl, James Stevens. "Going Rogue: An interesting if unappealingly illustrated reassessment of a neglected style." The Critic. Web. 31 March 2025. https://thecritic.co.uk/going-rogue/
"The Ecclesiology of the Past Year." The Building News Vol. 12 (16 June 1865): 433-34. HathiTrust, from a copy in the libraries of the University of Illinois at Urbana-Champaign. Web. 1 April 2025.
Harris, Edmund. The Rogue Goths: R.L. Roumieu, Joseph Peacock and Bassett Keeling. Swindon: Liverpool University Press for Historic England, 2024.
Created 1 April 2025
Last modified 29 May 2025