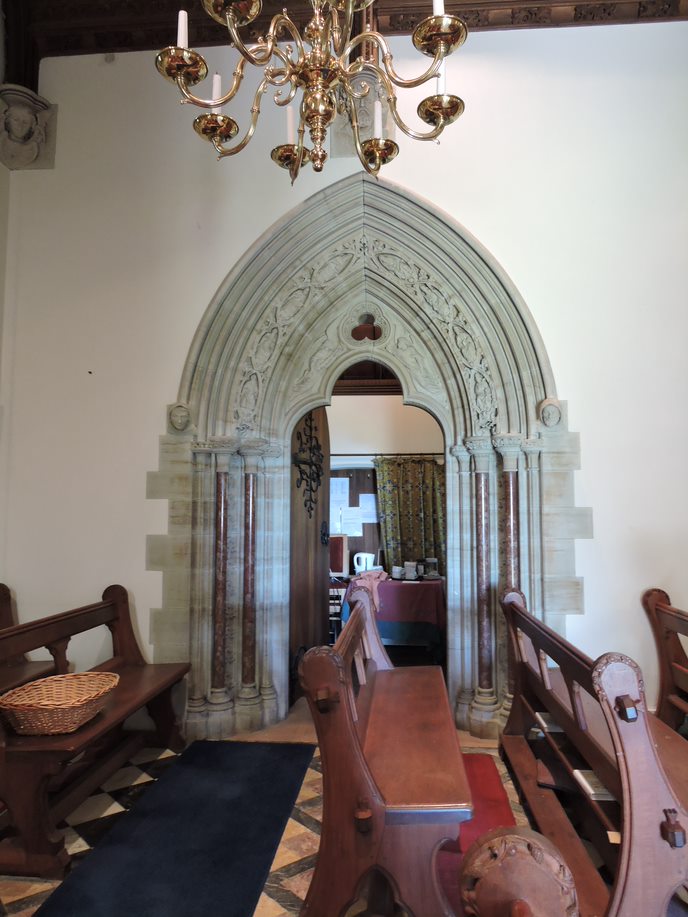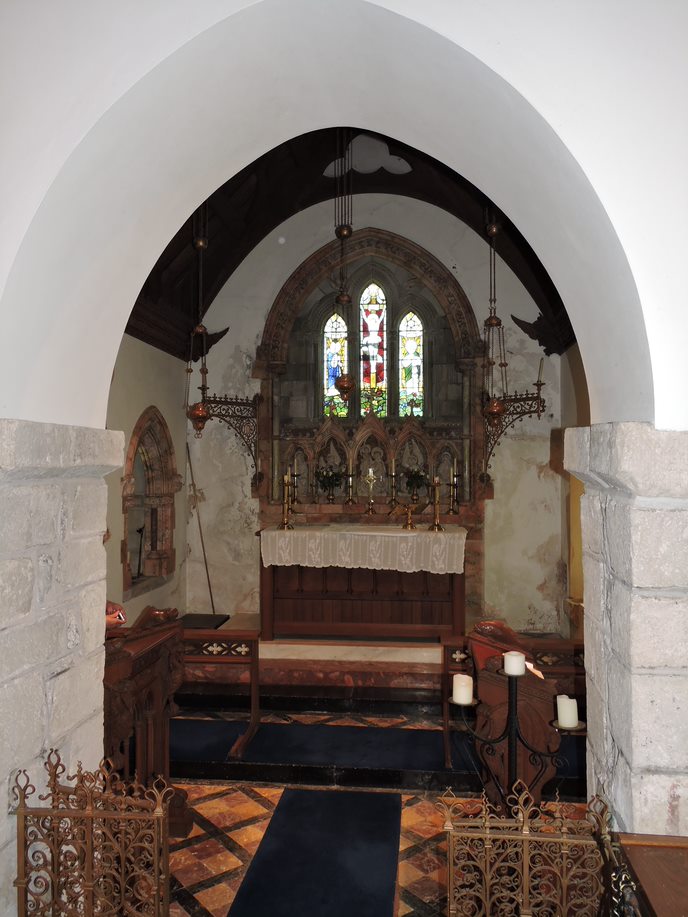Photographs by the author. Formatting and some additional comments by Jacqueline Banerjee. You may use the images without prior permission for any scholarly or educational purpose as long as you (1) credit the photographer and (2) link your document to this URL in a web document or to the Victorian Web in a print document. [Click on all the images to enlarge them.]

St Nicholas church, Nicholaston, Gower, designed by George Eley Halliday (1857-1922) and built 1892-94, is a Grade II* listed building. Halliday was given a very generous budget, estimated to be in the region upwards of £7,000, from Miss Olive Talbot, of Penrice and Margam Abbey, to rebuild the existing little thirteenth-century church here. His late Victorian church measures only about fifteen metres in length from east to west. Not much of the original, other than the chancel arch and part of the south chancel wall survive in the rebuilt structure, which is constructed of local rock-faced Millstone Grit Conglomerate and interspersed with dark Carboniferous limestone quarried from the neighbouring sea cliffs. Dressings are of Quarella sandstone from Bridgend.



Left to right: (a) Interior looking west. (b) Pulpit. (c) Window detail.
In the interior, Halliday's ample funding gave him "the richest opportunity to incorporate a lavish set of fittings ... all exhibiting the consummate craftsmanship of William Clarke of Llandaff" (Newman 97). The altar is of statuary marble, the step up to it of Numidian marble, the chancel pavement of Numidian and Devonshire marbles, the reredos carved from polished Penarth alabaster with figures carved in white Lias limestone and the window arches are also of richly carved Penarth alabaster with green Connemara marble shafts. The pulpit of stone, probably Upper Carboniferous sandstone, bears figures carved in white English alabaster.



Left to right: (a) Closer view of west end. (b) Vestry door. (c) Church floor and altar steps. [Close-up of the floor]
As mentioned above, the works were carried out by the firm of W. Clarke, Llandaff. Miss Talbot, an invalid living in London and unable to visit the site, had the more intricate designs of the reredos and west window pre-assembled at her home for her approval. Interestingly, and perhaps unfairly, John Newman feels that although the church is such a "showcase of the crafts," it cannot be seen as an example of an Arts and Crafts church "because of its historicist dependence on C13 precedents" (96).
Link to related material
Bibliography
"Church of St. Nicholas." British Listed Buildings. Web. 7 December 2022.
Newman, John, with contributions from Stephen Hughes and Anthony Ward. The Buildings of Wales: Glamorgan (Mid-Glamorgan, South Glamorgan and West Glamorgan). London: Penguin/University of Wales Press, 1995.
"Nicholaston Church, Gower." The Cambrian. 20 July 1900: 2.
"The Re-Building of Nicholaston Church, Gower." The Cambrian. 19 May 1893: 5.
"The Re-Opening of Nicholaston Church, Gower." The Cambrian. 14 December 1894: 3.
Created 7 December 2022