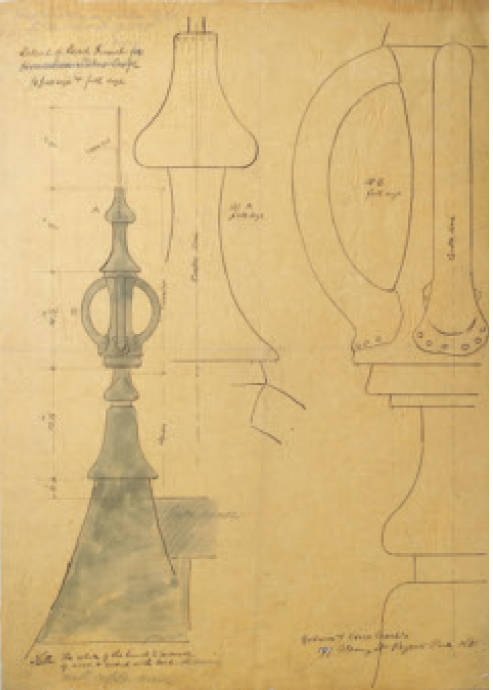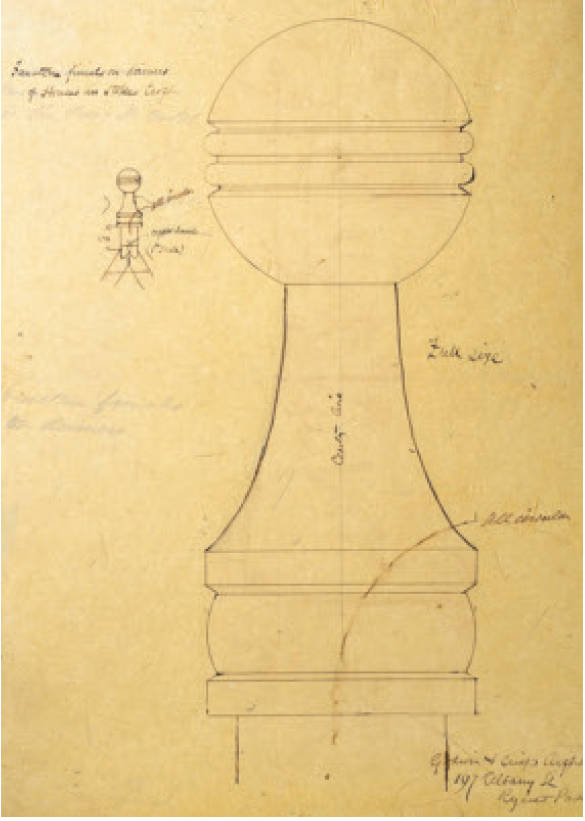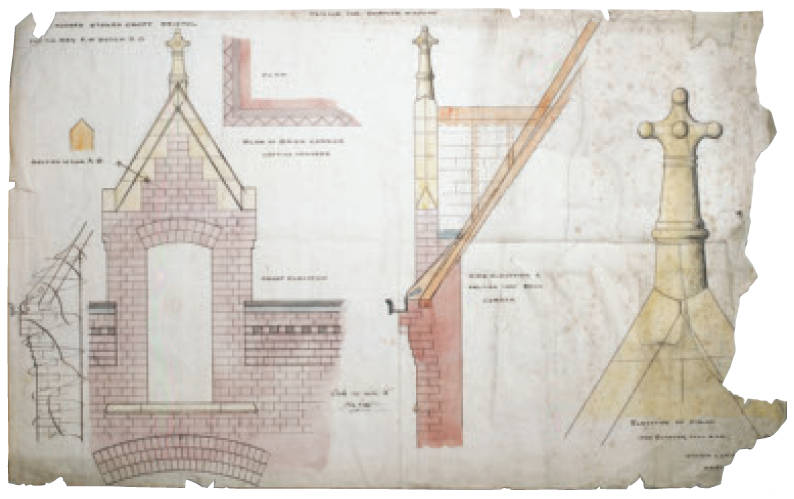
Two houses in Stokes Croft, Bristol, designed for the Rev. F.W.Gotch D.D: Side elevation and elevation towards Stokes Croft. Edward William Godwin, 1833-86. c. 1868. Pen & ink and watercolour on tracing paper laid on paper,14⅝ x 20¼ inches (37 x 51.5 cm). Inscribed on backboard upper right “Godwin and Crisp Archts., Bristol.” Source: Architects for a New Age. [Click on images to enlarge them.]
As the commission was for a pair of shops with accommodation above, it may be assumed this was either an investment or charitable commission for Rev. Gotch.


Left: Elevation showing windows of staircase and sculleries. c.1868. Right: Four elevations of chimney stacks. c.1868–69



Left: Details of lead finial. c.1868. Middle: Freestone finials on dormers. c.1868–69. Right: Gables and chimney stack against Mr. Parry’s house..
The Fine Art Society, London, has most generously given its permission to use information, images, and text from its catalogues in the Victorian Web. This generosity has led to the creation of hundreds and hundreds of the site's most valuable documents on painting, drawing, sculpture, furniture, textiles, ceramics, glass, metalwork, and the people who created them. The copyright on text and images from their catalogues remains, of course, with the Fine Art Society.
Bibliography
Architects for a New Age. Exhibition catalogue. London: Fine Art Society in association with Haslam & Whiteway, 2008.
Last modified 4 June 2014