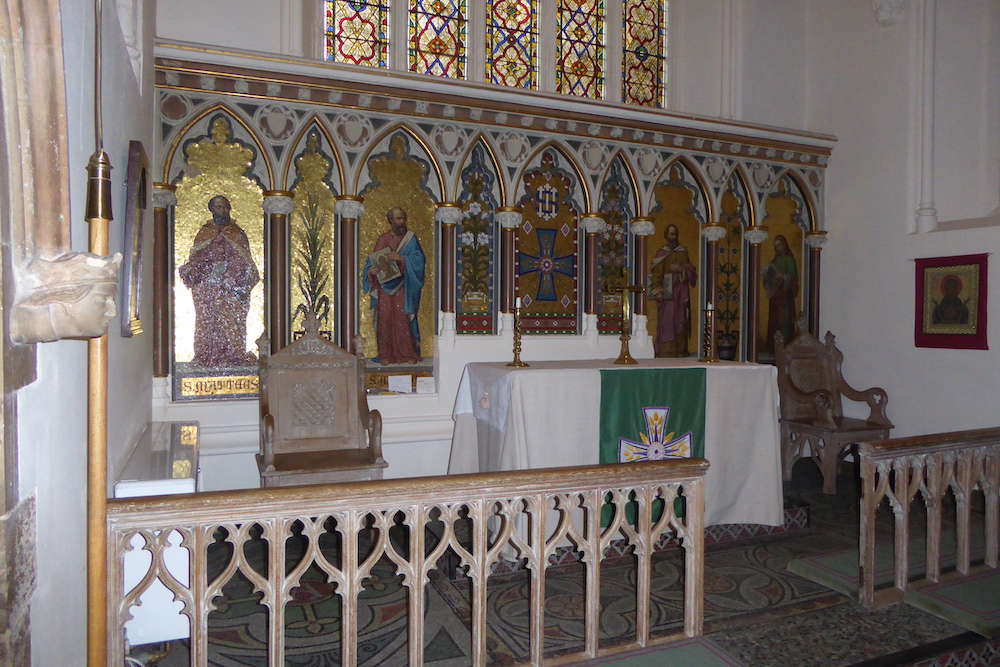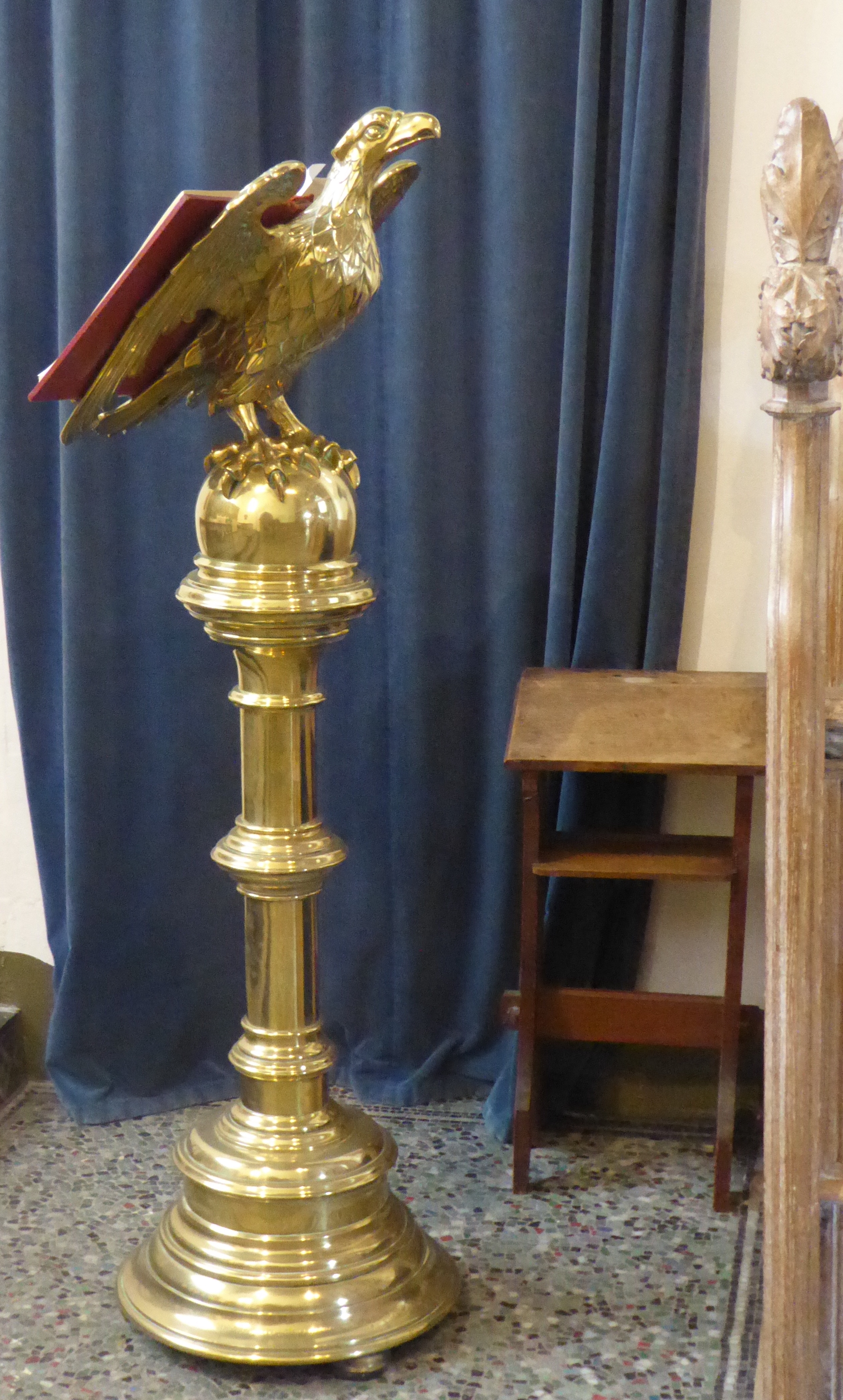Thanks to Peter Mott for his useful information. Photographs by the author. Click on the images to enlarge them. You may use them without prior permission for any scholarly or educational purpose as long as you (1) credit the photographer and (2) link your document to this URL, or cite it in a print one. Formatting by Jacqueline Banerjee.


Left: View of church from the direction of Heslington Hall. Right: One of two architects' plans displayed on the chancel wall.
Designed by the York architects J. B. and W. Atkinson in 1857-8, and dedicated to St Paul, the church on Field Lane, Heslington, is in an early fourteen-century Gothic Decorated style. It replaced a medieval church on this site which is shown in a 1776 sketch as a simple one-cell rectangular building of the early twelfth century, with small west tower (Mott). The architects’ drawing of the proposed new church, and an an alternative plan (a north arcade was never built), can be seen hanging on the north wall of the chancel.



Left to right: (a) Gate and path to the church. (b) South wall of the chancel looking west. (c) Chancel window.
The Heritage listing describes the church as being built in sandstone ashlar with magnesian limestone dressings and grey slate roof (Listing number 1301085). Despite major changes in the 1970s (Pevsner & Neave 461-62), the exterior aspect of the church from other directions than the north is unchanged, though the building is now masked by the growth of the trees. There are some nice details remaining in ironwork and carved label-stops (notice the crowned head), also a variety of tombs in the churchyard.
Interior



Left to right: (a) Interior looking east, 1880s. (b) Delicate detailing on a vaulting shaft in the nave. (c) View into the former chancel from the enlarged nave, 2021.
The church was funded privately in memory of Yarburgh Yarburgh by his sister Mrs Alicia Lloyd of Stockton Hall, and her son George; he took the name Yarburgh and thus succeeded to the Heslington Hall estate. Built to serve the Hall and the nearby rural village, nowadays the church is perhaps primarily known as being situated between the extensive East and West campuses of the University of York, while the Hall houses the main offices of the University and ‘despite, or perhaps more correctly because of, the presence of the University Heslington has retained its village character’ (Pevsner and Neave 462). In 1971-3, as space in the modest unaisled Atkinson church came under pressure, ‘the building was transformed’ by R. G. Sims (Pevsner and Neave 461). The north wall of the nave was removed and the nave almost doubled in extent, the altar moved so that the congregation faces north, and several rooms were added on the exterior north side. The sharing of the building with the local Methodist congregation was formalised in 1983.



Left to right: (a) The east window by Hodgson of York. (b) The sanctuary and reredos. (c) The lectern.
Inside, Victorian work remains in the chancel which is unaltered except for the stripping of stain from the seating. The east window is of c. 1858, by William and Thomas Hodgson of York. In 1870 (Pevsner and Neave) or 1880 (Mott) a new reredos in mosaic was installed, and encaustic tiles on the chancel floor were replaced by a mosaic pavement; both works were by the Venetian firm of Antonio Salviati (Mott). The reredos shows the four evangelists as standing figures holding books; they are separated by narrower panels with vegetation. The centre has symbols of Christ, perhaps an equal-armed, Maltese, cross with reference to St Paul’s place of shipwreck.
The Font




Left to right: (a) The font. (b) Bird in paradise. (c) Green Man. (d) Pelican feeding its young.
The Victorian stone font, replaced by one in stainless steel, is outside in the weather at the east end of the church, where it has been listed ‘for group value’ (Listing no. 1148528). The maker is unknown. The font’s octagonal basin has differing motifs in each quatrefoil; five of these are conventional foliage patterns, but three use more specific medieval imagery: a bird in foliage, a green man and the pelican. The organ in Heslington church was installed in 1973 and came from Groves Methodist Church after that closed. It was made in the 1880s by Forster & Andrews of Hull.
Links to related material
- Another version of the early plans for the church
- Close-up of the church gate
- East window by T. & W. Hodgson
- Windows here by Jean-Baptiste Capronnier
- Salviati mosaics on the reredos
- Salviati mosaic pavement in the church
- Heslington Hall (restored by P.C. Hardwick)
- Village school, Heslington (designed by the Atkinsons)
Bibliography
Mott, Peter. Churches and Chapels in Heslington, 2019. Web. 27 October 2021.
"Our Story." The York Glaziers Trust. Web. 27 October 2021.
Pevsner, Nikolaus, and David Neave. Yorkshire: York and the East Riding. New Haven and London: Yale University Press, 2002.
Created 28 October 2021