All photographs except the last (of the tombs) are by Alan Murray-Rust, and were originally posted on the brilliant Geograph website, where they are available for reproduction on the Attribution-ShareAlike 2.0 Generic (CC BY-SA 2.0) licence. The captions too owe much to those provided by Murray-Rust (see bibliography). We're very grateful for these. The photograph on the right of the last row is by the author, and can be used without prior permission for any scholarly or educational purpose as long as you (1) credit the photographer and (2) link your document to this URL in a web document or cite the Victorian Web in a print one.

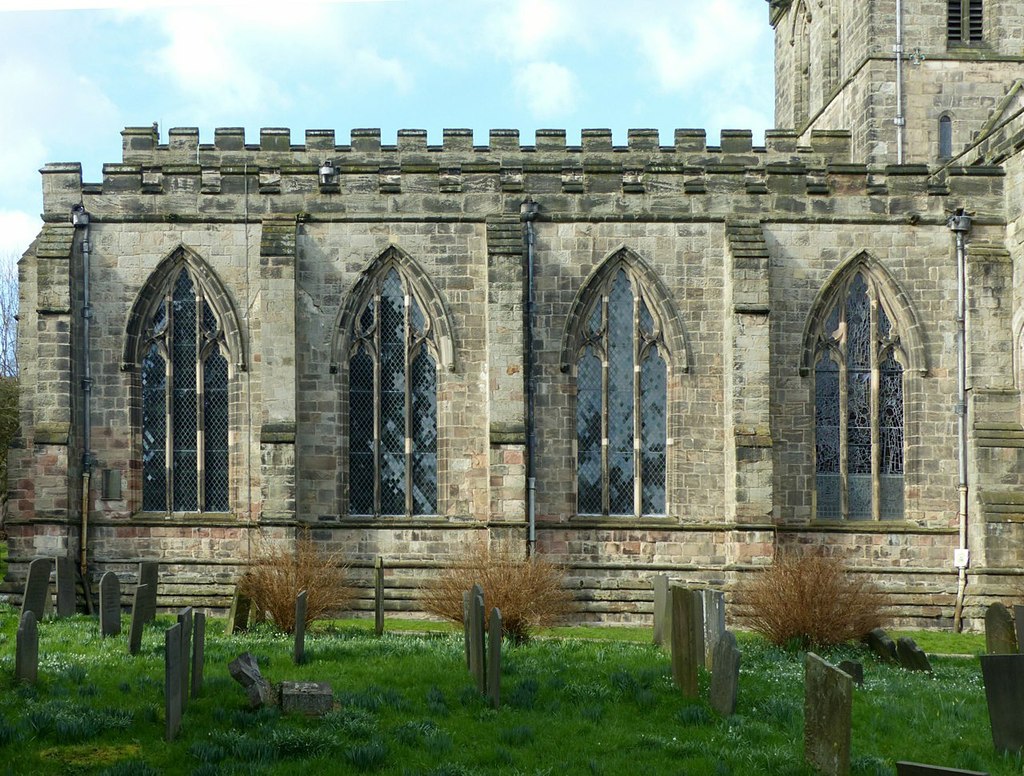
Left: St Oswald's, Ashbourne, restored in the 1870s by Sir George Gilbert Scott: he worked on tower in 1873, and added battlements to the chancel to match the nave in 1876-8. View from the south west. Right: Exterior of the south aisle, showing battlements.
St Oswald's, Ashbourne, is a large thirteenth-century church of unusual cruciform plan lying in an open valley to the south-west of the town, but the church interior owes much of its character to Victorian restorations, the most noticeable of which was that by Scott in 1876-8.
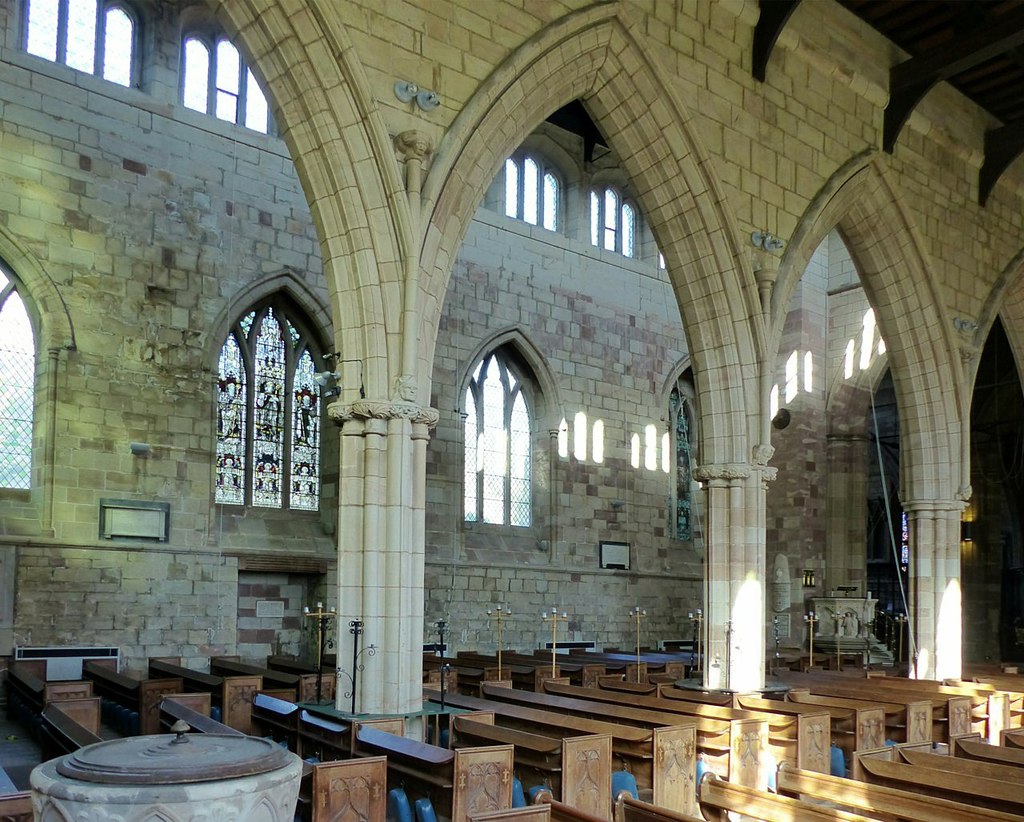
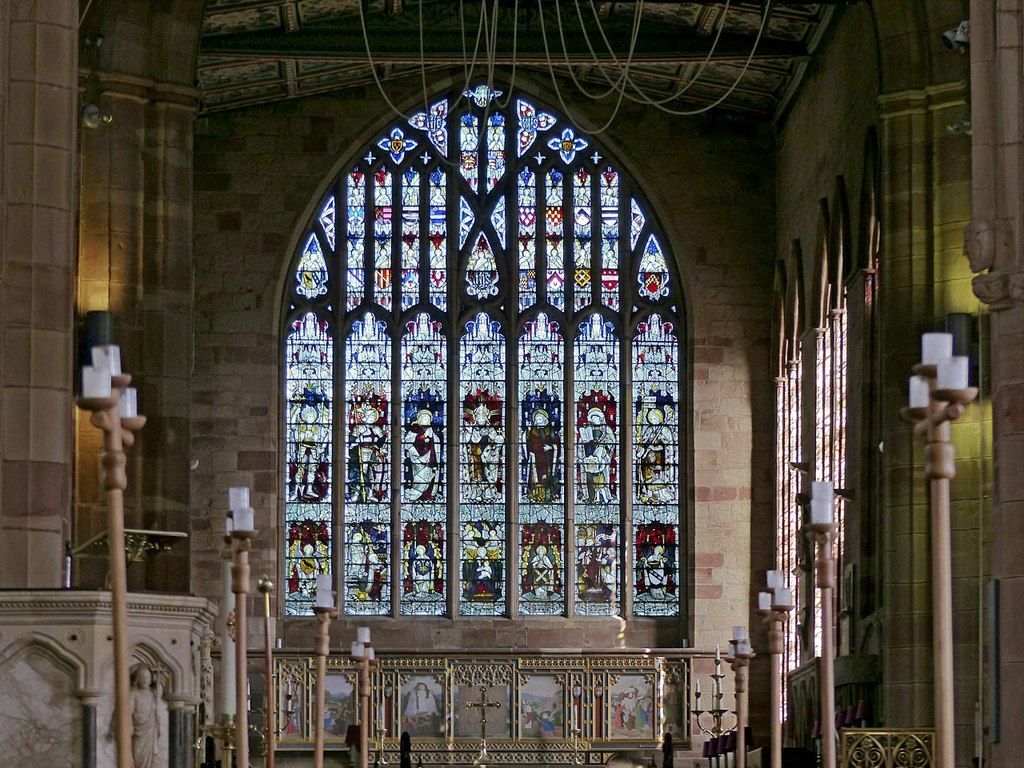
Left: The nave, seen from the south aisle. Right: The east window at the end of the long chancel.
Scott's earlier work was on the tower in 1873, while in 1876-8 he added battlements to the chancel to match the nave, and the interior of the chancel was completely refitted. Scott died in March 1878, but I have not come across any note about the work at Ashbourne being unfinished, or taken over by his sons, for example; his work at Ashburne [sic] is listed in The Builder (1878, 360). The works on the chancel were encouraged by funding from the Errington family, which included the Rev. J. R. Errington, vicar from 1850-1872, and the holder of the tithes, Mr. G. R. Errington. The chancel is a large one, much longer than the nave.
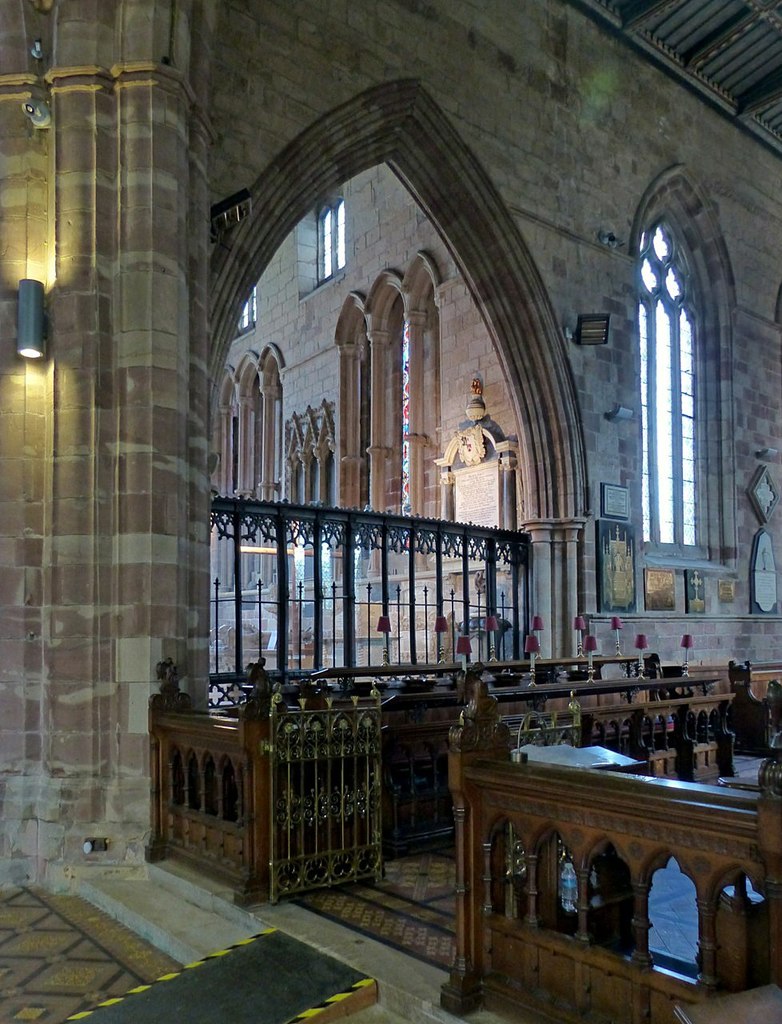
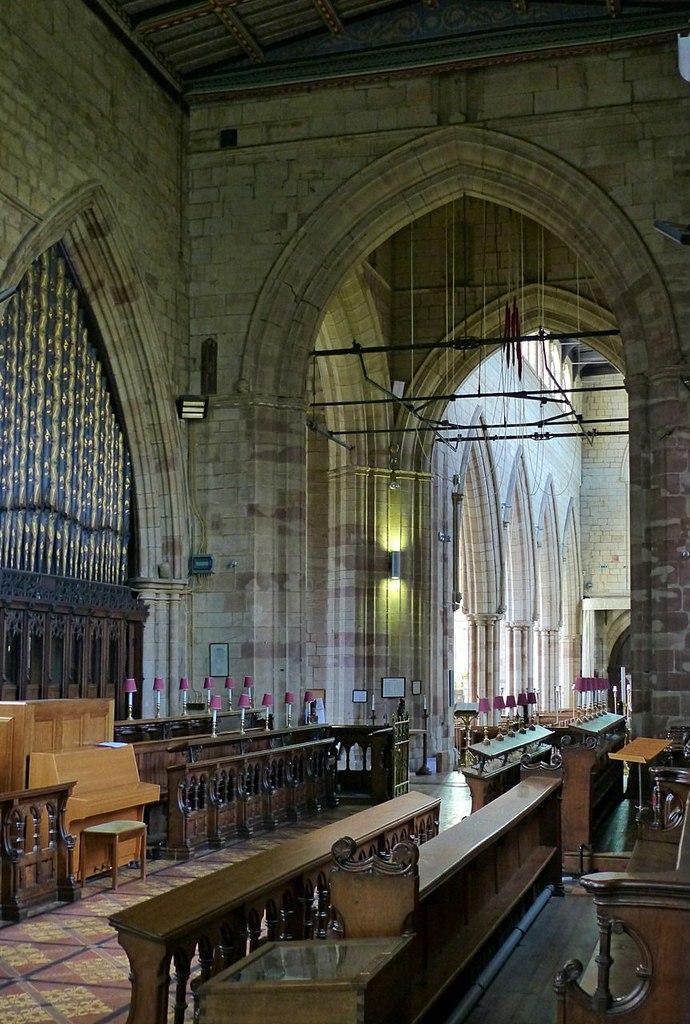
Left: Looking across the choir into the north transept's Boothby Chapel, with tombs of the Boothby and Cokayne families. Right: Looking into the nave from the chancel.>
During the 1870s, seven or eight surviving medieval windows in the church were replaced by, or re-used in conjunction with, new glass, as in a north transept window by Hardman, 1879, in which are five medallions of the thirteenth century, "the earliest indigenous stained glass in the county" (Hartwell et al. 112). Hardman was responsible for most of these windows, but the firms of Burlison & Grylls, and John Hardman Powell, were also employed. The restoration of the east window by Kempe in 1895 reused medieval armorials. After mentioning that window, the church guide of 1973 says "the rest of the stained glass in the chancel is not outstanding," and quotes a complaining letter by John Ruskin in 1875 to the vicar about a pair of windows over the priest's door there by William Warrington (Hollick 9-10). Most of his complaints came too late, of course, but the armorials Kempe re-used in 1895 had been seen and spoken up for by Ruskin.
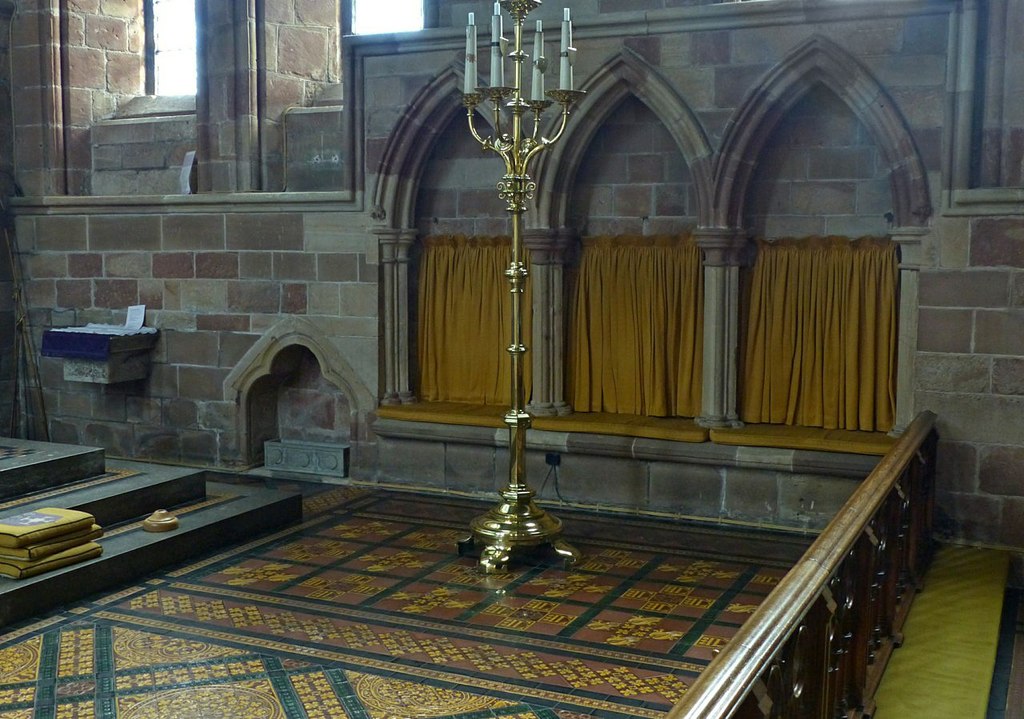
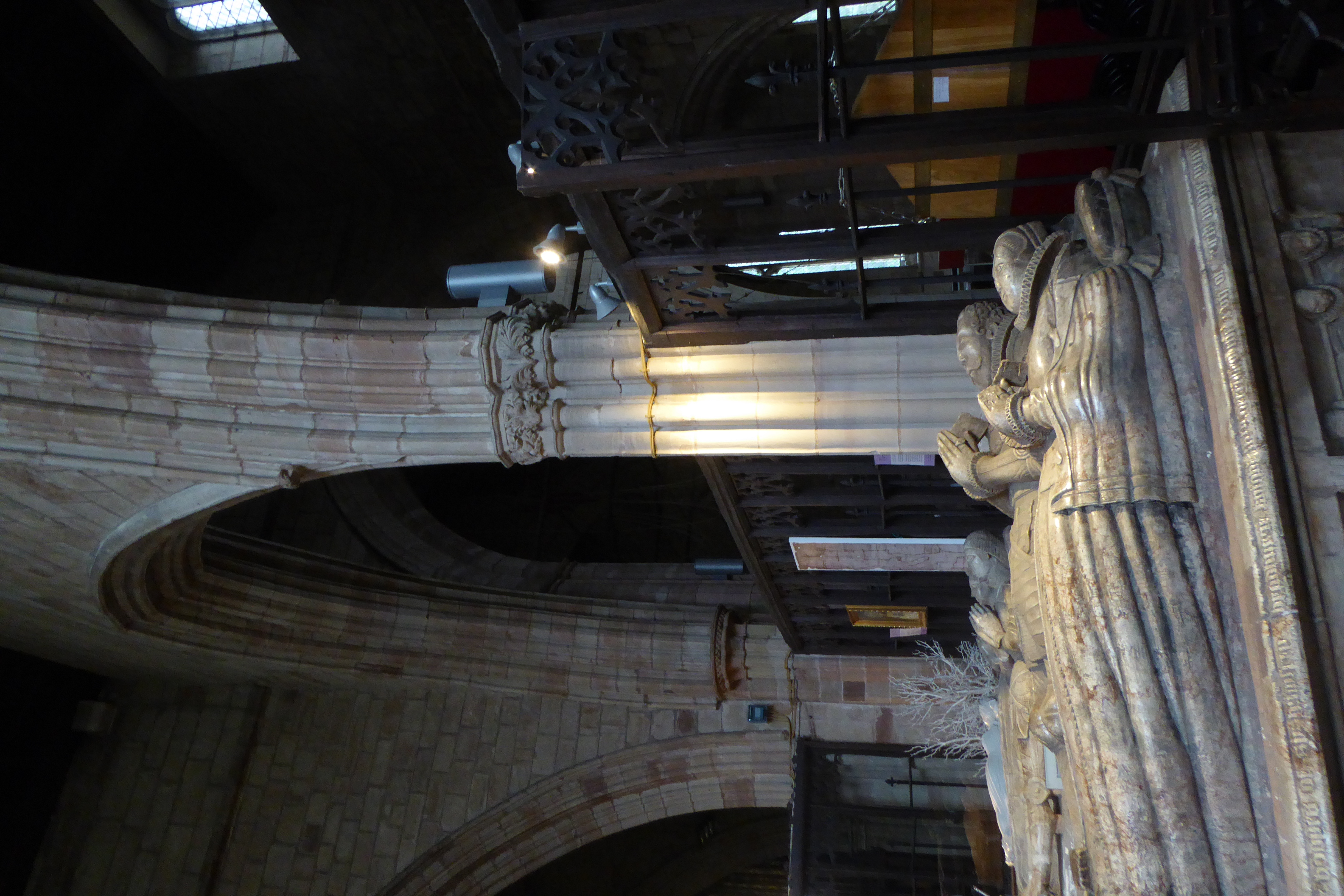
Left: Old and "new" inside the chancel, showing the piscina in its original position, beside the sedilia, raised during nineteenth-century restoration. This also gives a good view of the tiles. Right: Some of the medieval Bradbourne tombs in the west side of the Boothby Chapel (part of north transept).
A delight of the church is the spreads of tiles in the crossing and chancel; these seem to be intact since Scott's choir stalls and sanctuary have not been altered. The firm employed by Scott in this instance was the Campbell Brick & Tile Co of Stoke-on- Trent. Other Victorian restorations were in 1837-40 by L. N. Cottingham, and in 1881-2 by G. L. Abbot, but in a church of this size and age, repairs and alterations were constant, notably at the turn of the century focussing on the tower in order to accommodate the bells safely. The main attractions for visitors nowadays are the medieval monuments to the Bradbourne and Cokayne families; these are in the transept chapels.
Related Material
- David and Goliath window by William Warrington
- Tiling by Campbell Brick and Tile Co.
- Ruskin's complaint about the Warrington stained glass
Bibliography
Gibson, Bob et al. St Oswald's Church, Ashbourne. R. J. L. Smith and Associates: Much Wenlock 2004, revised 2017.
Hartwell, Clare, Nikolaus Pevsner and Elizabeth Williamson. The Buildings of England: Derbyshire. New Haven and London: Yale University Press, 2016, reprinted with corrections 2020.
Hollick, Kathleen M., and Armstrong, William Gerald. The Parish Church of St Oswald, Ashbourne: a short guide for visitors. Ashbourne: Avian Press, 1973.
Murray-Rust, Alan. "Church of St Oswald, Ashbourne." Geograph. Web. 26 September 2021.
Created 26 September 2021