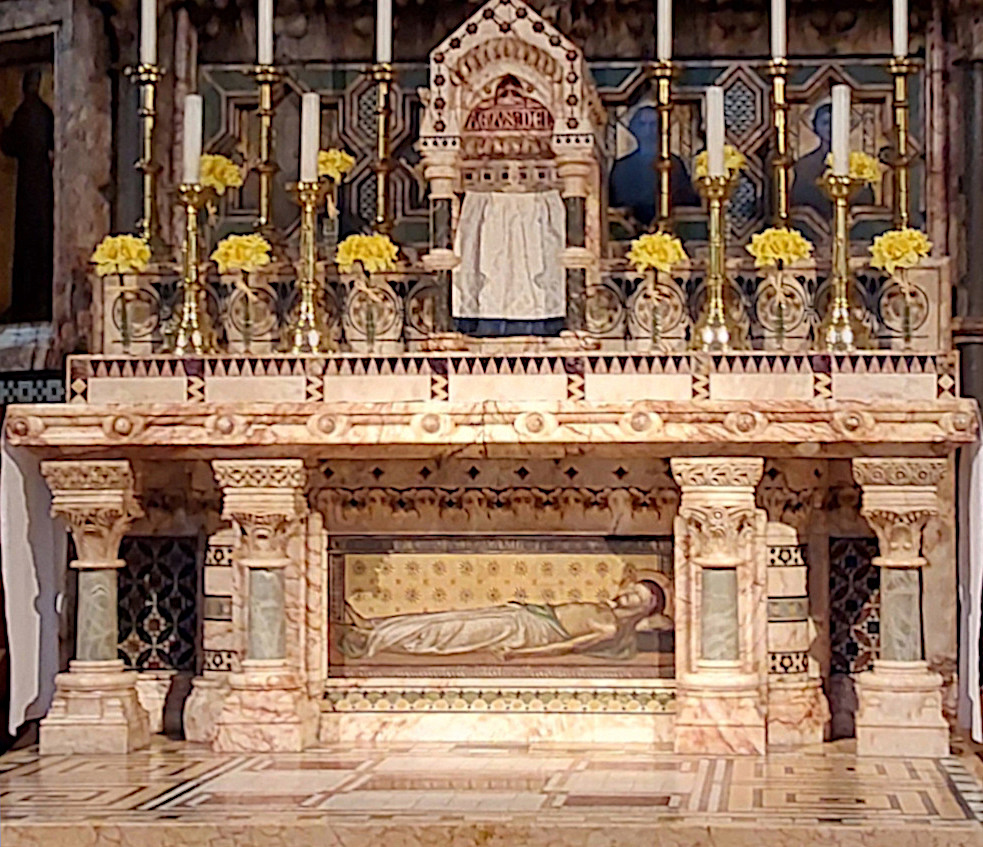

The High Altar is the most elaborate of three altars in the Church of St Francis of Assisi, Notting Hill, London. Designed by the architect, J.F. Bentley (1839-1902), who was responsible for the interior fitments and decoration of the church, it was completed last, and was, as might be expected, the most orate of all the fittings here, "sumptuous with rich inlays of marble and glass mosaic and black cement set in alabaster" (de l'Hôpital 374). Bentley's daughter and biographer, Winefride de l'Hôpital, first describes the frontal, "recessed behind four shafts of light greyish-green marble, with square bases," as having "a central panel painted with a representation of the dead Christ on a gold ground," then goes on to describe the materials of the altar:
The lateral panels are canted and filled with mosaics of pale blue and red triangular tesserae, while the sills are enriched with mosaic inlays in green and gold. The first super-altar is bordered with a band of pink marble closely inset with acute triangles of black; the second, also of alabaster, is ornamented with a series of sunk circular panels, each containing a concentric red and green marble inlay, and divided by black incised foliation. The ark-shaped tabernacle of alabaster has a door of brass enriched around a full-length figure of the Sacred Heart with engraving, enamel-work, and jewels. [374]
There had been some teething trouble with the altar-piece, probably occasioned by its having been started before the building was properly dried out (see the last part of the article on the church in The Builder). But in the end the whole fitment was very much a High Victorian work of art.
The High Altar of St Francis of Assisi might seem an extravagance for a small church in a poor part of London. Father Rawes, the priest in charge, who had commissioned Bentley to design the interior work, was clearly driven by a love of beauty as well as a deep concern for the welfare of his parishioners. This love was part and parcel of his religious faith: "One of the band of Oblates of St. Charles gathered together by Dr. Manning in Bayswater in 1857 at Cardinal Wiseman's behest, Dr. Rawes had been a clergyman of the Church of England," explains de l'Hôpital. Coming to Catholicism via the Oxford Movement, he was, she says, "a mystic, with poetic imagination exalted to things holy and beautiful" (459). Here, no doubt, was another source of inspiration for the young architect setting out on his independent career, who was fortunate enough to find in Earp a skilled artisan who could shape his vision into a lasting form.
Links to Related Material
- The Church of St Francis of Assisi (the High Altar in its setting)
- Nathaniel Westlake's work on the other two altars here, one dedicated to St John, the other in the Lady Chapel
- "The Schools and Baptistery of St Francis of Assisi, Notting Hill, Bayswater" (article inThe Builder, mentioning the problem with the altar-piece)
Photographs by Shirley Nicholson, captions and commentary by Jacqueline Banerjee. You may use these images without prior permission for any scholarly or educational purpose as long as you (1) credit the photographer and (2) link your document to this URL or cite it in a print document.
Bibliography
de l'Hôpital, Winefride. Westminster Cathedral and Its Architect, Volume II. London: Hutchinson, 1919. Internet Archive, from a copy in the University of California Libraries. Web. 13 May 2024.