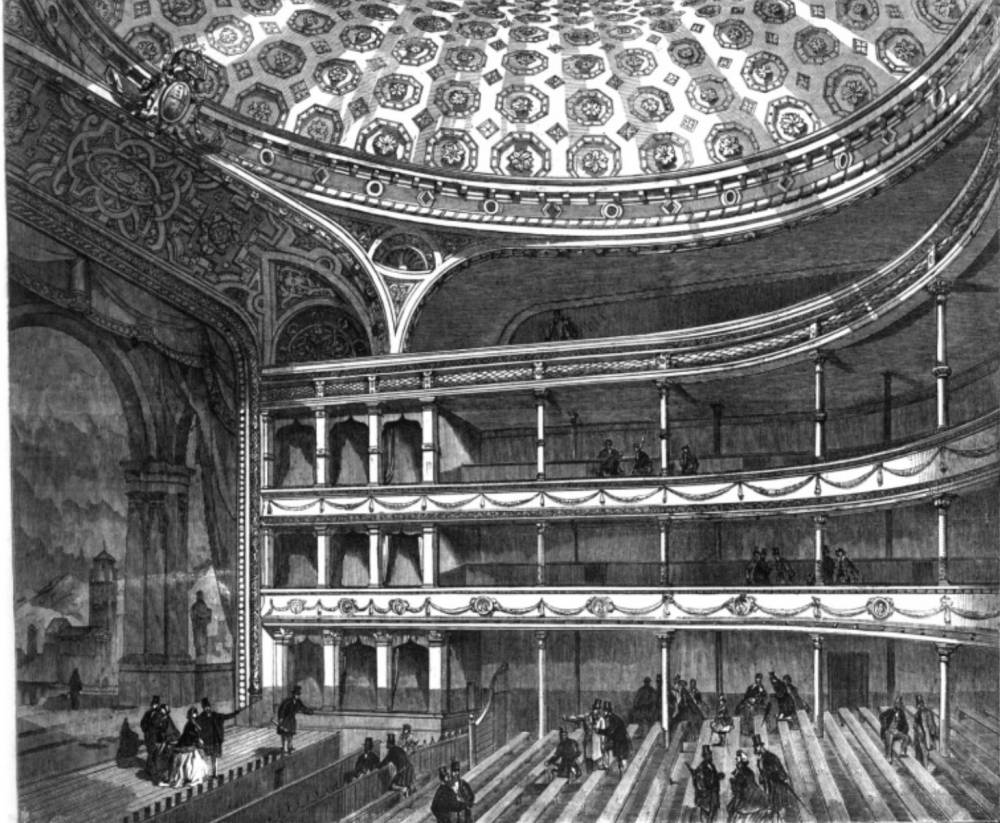
The new Surrey Theatre, Blackfriars Road. John Ellis, architect. Source: Illustrated London News. 1866. Click on image to enlarge it.
Article accompanying the illustration
The old Surrey Theatre was destroyed on the 30th of last January, and the edifice that occupies its site is now finished, with the exception of the facade. Plans were invited from architects in general, by Mr. Robert Gamlin, of Gray's Inn, on behalf of Lieutenant-Colonel West the owner of the property, as well as of a considerable portion of land in the neighbourhood. This gentleman is a descendant of Admiral West, who granted the lease of the theatre of our grandfathers, which, under the name of the “Royal Circus,” was opened in 1782, and was destroyed in 1805. The name “Surrey” was first bestowed, in 1810, on the more recent edifice, which had been opened (still as the “Royal Circus”) in 1805, and endured till last January. The plan of Mr. John Ellis, architect, of Austinfriars, having been selected from a number, the excavation works for the present edifice were commenced in April. On account of the bursting in of the water during the formation of the cellar under the stage, great difficulties were at first encountered, and a considerable time elapsed before the commencement of the main walls. The site of the new theatre is an irregular pentagon, about 200ft, in its longest diameter and 100 ft, in width, the facade fronting the Blackfriars-road measuring about 62 ft. The main entrance is by a tetrastyle Ionic portico, 62 ft. in width by 50 ft. in height, and projecting 13 ft. from the main wall. The doorways are three in number the one in the centre leading to the box entrance lobby by a stone staircase, enriched with ornamental iron balustrades: the one on the right leading to the pit, which is on a level with the roadway; and the one on the left leading to the gallery by a massive stone staircase 7 ft. in width. The part of the theatre appropriated to the spectators, once usually called the “Salle,” now commonly termed the “Auditorium,” is of the horseshoe form, 68 ft. in length, measured from the curtain to the back wall of the pit, and 62 ft. in width. Two rows of stalls — a novelty at the Surrey — are separated from the pit, the floor of the dress-circle being raised about 10 ft. above the pit level. In the old theatre there was only one tier of boxes, but now there are two; the first, or dress-tier, measuring 9 ft. and the second 10 ft. from the floor to the ceiling. Both rest upon iron columns, brought forward to the front of the circle, and thus forming an ornament as well as a support. The fronts to the boxes and gallery are enriched with medallions and wreath decorations, finished on light tints and gold ornamentation. A “coffered” dome, 50 ft. in diameter, 55ft. above the level of the pit, and rising 10 ft. in the centre, covers the auditorium. This is highly ornamented in gold and delicate tints upon the Hue ground-work of the coffers, and so also is the entablature around its base, in which there are several panels tinted light Venetian red, and inscribed with the names of celebrated dramatists. A large sunlight-burner, illuminating the entire house, is fixed in the centre of the ceiling. All the designs for the decoration of the auditorium have been furnished by Mr. Ellis, the architect. The stage is 60 ft. deep and 70 ft. wide between the “scene-docks” (that is, the portions on each side unseen by the audience), which are each 15 ft. deep, thus allowing 100 ft. for working room; and the various rooms appropriated to the actors, A-c, are all lofty and spacious. The contractor by whom the theatre was built is Mr. C. M. Foster, of New Wharf, Whitefriars.
You may use this image without prior permission for any scholarly or educational purpose as long as you (1) credit the Hathi Digital Library Trust and the University of Michigan and (2) link your document to this URL in a web document or cite the Victorian Web in a print one. — George P. Landow]
Bibliography
“The New Surrey Theatre.” Illustrated London News. (20 January 1866): 73-74. Hathi Trust Digital Library web version of a copy in The University of Michigan Library. Web. 11 January 2016.
Last modified 11 January 2016