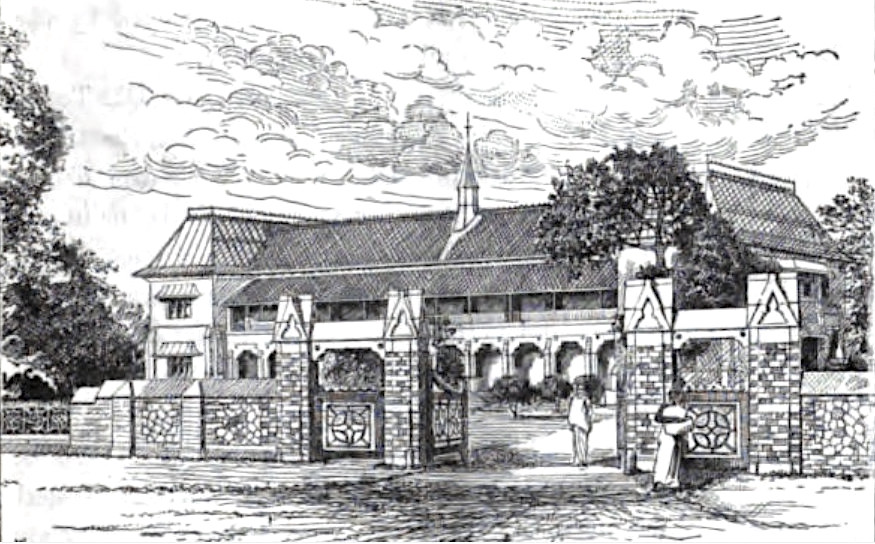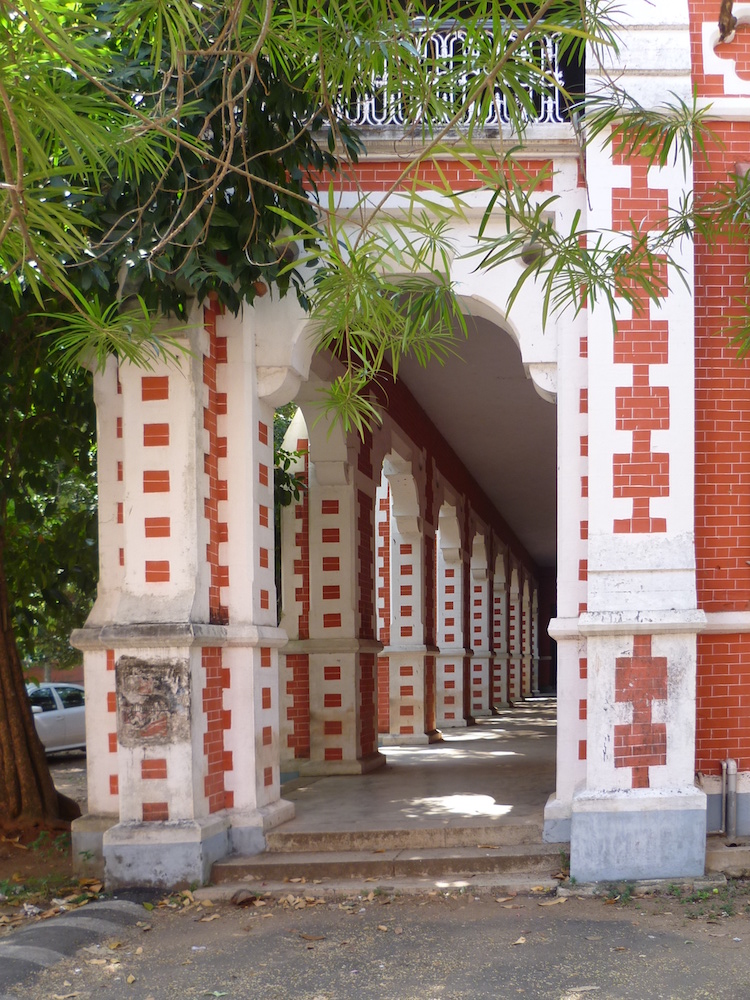

University College, Thiruvananthapuram. This institution started as "Raja’s Free School" as early as 1836. As inscribed on the façade shown here, it was established as a college in 1866, under its first principal, Mr. John Ross (see "Milestones"). The building however dates from a few years later: according to the Travencore State Manual, it was opened by the Maharajah in 1873 (see p. 571). This prestigious institution still presents a proud face to the world.
With its red brick and its white stone ornamentation, University College predates and set the trend for the style of several other important public buildings in the vicinity: the College of Fine Arts (1888), the Victoria Jubilee Town Hall (1896), and the State Library (1900). All would have come from the same governmental architectural office, with Chief Engineer Walthew Barton, who was responsible for the Secretariat, still in charge here (see Heston 226; he retired in 1880). There is also a connection with the Napier Museum of 1880, despite architect Robert Chisholm's own distinctive echoes of the region's more distant past, and such extra flourishes as stained glass windows. This British-Keralan style of Victorian architecture, with its mix of locally traditional and imported Gothic elements, is very striking.

The college building as seen in April 1891. Source: "What we are today," 103.
The construction of such buildings is seen by Mary Beth Heston as "part of a process of transformative change in the capital and the kingdom at this time." She argues convincingly (as she puts it in her abstract) that:
a nascent public sphere first began to take shape in this kingdom during this period, facilitated in part by these projects and the processes they involved. In giving form for the first time to a capital designed not simply or solely for royal display but instead intended to provide for needs that would reshape both the kingdom and its subjects, these projects helped to develop the notion of a civil society in Travancore.
Here is a particularly good example of how architecture can help to express and promote social progress.



Left to right: (a) External design features married with large tile-canopied windows. (b) Breezy open arcades (c) The Chemistry block.
Talking of the style, Bindia Thapar notes the many elements brought together under the umbrella term of "Indo-Saracenic," ranging from buildings "incorporating a few Indian decorative elements into a basic Gothic building, to a full-blown synthesis of both traditions" (123), and argues that "the fusion of the two traditions, though awkward and self-conscious at first, found its balance in the architecture of Sir Edwin Lutyens, in his design of the capital city of New Delhi" (123). The public buildings of what was then called Trivandrum are both more intimate in scale, and more colourfully decorative, and provide an early, distinctive and successful blend of East and West as well.

College emblem on the wall in the entrance hall.
The next important milestone for this particular institution was when it was affiliated to the University of Madras in 1877. Its prestige would grow. Throughout the Victorian period, it continued to be headed by colonial educators, but these were not necessarily stereotypical colonials. Interestingly, the London Missionary Society was especially troubled by one faculty member. Complaining initially about opposition to its work by Brahmans and others who were seen as worshipping idols, it added: "atheistic sentiments are loudly professed by one English professor, which, however, will only damage the Maharajah's College, driving away Christian students." The writer adds threateningly that this would force Christian missions to provide alternative and "more complete and religious education" elsewhere ("What we are," 104). However, University College continued to thrive and expand, and finally, in 1915, the first Indian Principal was appointed. This was the poet and scholar A. R. Raja Raja Varma.
Photographs, scanned image and text by Jacqueline Banerjee. You may use these images too without prior permission for any scholarly or educational purpose as long as you (1) credit the photographer and (2) link your document to this URL in a web document or cite the Victorian Web in a print one. [Click on the images to enlarge them.]
Bibliography
"College [Trivandrum]." British Library Online Gallery. Web. 1 May 2019.
Heston, Mary Beth. "Mixed Messages in New 'Public' Travencore: Building the Capital 1860-1880." Art History 31: 211-247.
"A Short History of the University College, Thiruvananthapuram" (on the college's own website). Web. 1 May 2019.
Thapar, Binia. Introduction to Indian Architecture. Singapore: Periplus editions, 2004.
Travancore Almanac, 1900. Government of Travancore, 1899. Internet Archive. Contributed by Kerala State Library. Web. 1 May 2019.
Travancore State Manual. Trivandrum: Travancore Government, 1906. Internet Archive. Contributed by Harvard University. Web. 1 May 2019.
University College, Thiruvananthapuram: Milestones (on the college's own website). Web. 1 May 2019.
"What we are today in Trivandrum." Chronicle of the London Missionary Society for the Year 1890. London: London Missionary Society, 1891. 99-104. Internet Archive. Contributed by Harvard University. Web. 1 May 2019.
Created 1 May 2019