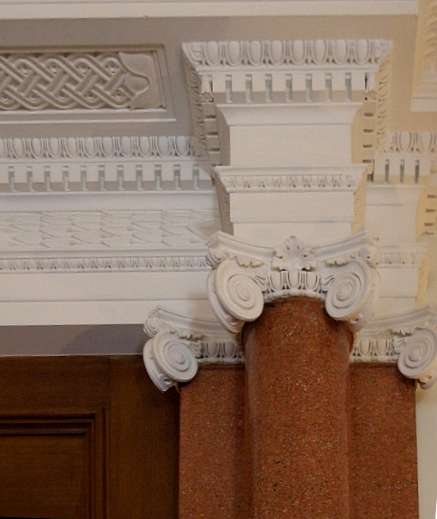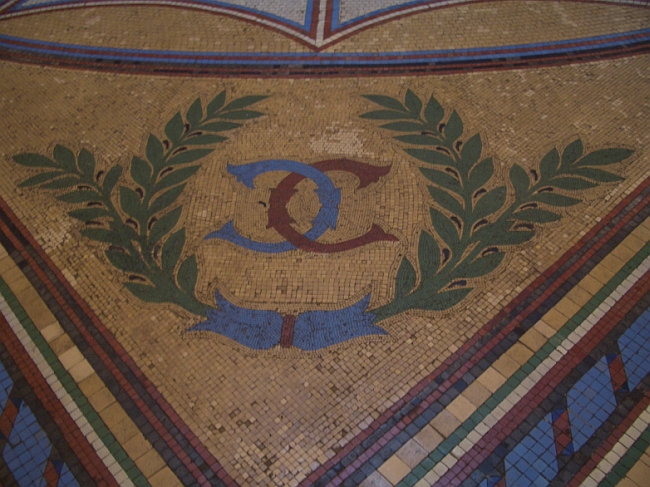Photographs and text Jacqueline Banerjee. [You may use these images without prior permission for any scholarly or educational purpose as long as you (1) credit the photographer and (2) link your document to this URL in a web document or cite the Victorian Web in a print one.]


Left: The old Conservative Club — looking down St James's Street, London SW1. (now the offices of a private bank) 1864. Right: Entrance to the old Conservative Club. The "horizontally channelled rustication on the ground floor" and the "balustraded balcony" running along the front are clearly seen here (Watkin), as well as two of the heavier cast-iron lamp standards. [Click on images to enlarge them.]

Close-up of frieze on the old Conservative Club, St James's Street, London SW1. Notice the swags above the windows and the richly carved frieze behind the capitals, showing (in the centre) one of the main motifs: a crown surrounded by an oak wreath. As David Watkin says, these decorative elements "repay careful study."
The great London clubs have a history all their own, indeed, many individual clubs like the Carlton and the Athenaeum have whole books devoted to them. The old Conservative Club was one of the later ones to be founded. By the end of the eighteenth century, a number of coffee houses in the then highly fashionable thoroughfare of St James's Street had already turned themselves into clubs and built grand clubhouses. Three of these survive to this day: Whites, Boodles and Brooks's, all still "virtually unaltered in their classical elegance" ("A Brief History of 74 St James's Street"). By 1840, the Athenaeum, Carlton, Oxford and Cambridge, Reform, Travellers, and United Services Clubs were also already ranged in splendour along nearby Pall Mall.



Left: Interior of the saloon. Middle: Decor of the saloon, showing roundel of Hogarth. Right: Corinthian columns and frieze by an interior door (detail). [Click on images to enlarge them.]
The Carlton was very much the Conservatives' club, but in this same year (1840), some Conservatives who were either tired of waiting to get in, or dissidents, formed a new club of their own. Defiantly, they called it the Conservative Club, and soon commissioned George Basevi and Sydney Smirke to build them their own premises in St James's Street. The exterior is in "a Palladian design with rusticated ground floor and Corinthian pilasters on the upper floor" (Weinreb and Hibbert 199); it is "both grand and monumental," writes David Watkin, picking out not only the rustication but also the "delicately carved festoons" and "scrolled foliage" on its façade, together with the long "balustraded balcony" and "crowning frieze." Watkin is particularly taken with the cast-iron lamp standards. But it's the interior that makes the biggest impact. Here, a grand marble staircase (since removed) focused on a square saloon with a gallery and a glass-centred dome above it. Apart from the staircase, the main structural elements are still in place, and these have recently been restored to their original splendour. Open arches, mirrors, height and natural light are all used to maximize the sense of space here, and the lines and colours of Messers Sang and Naundorff's interior decoration combine with all this to create an extraordinarily rich effect.


Left: Gallery or upper storey of the saloon. Right: Looking up towards the dome . [Click on images to enlarge them.]
After being bombed in World War II, the Carlton Club moved into nearby premises on St James's Street. It is still there. The Conservative Club, however, merged with the Bath Club and moved away to Brook Street in 1959, finally closing its doors in 1981. By then its old premises had become an office block. We may be grateful that the current occupiers, a private bank, have had the means to restore it so faithfully.
Joseph Hatton's Club-Land (1890) on the Conservative Club
From a modern point of view, the handsomest club-house in St. James's Street is the Conservative, which occupies the site of the old Thatched House Tavern. It was built in 1845, from designs by Sydney Smirk and George Basevi. Mr. Timbs has described it for us: — "The upper portion is Corinthian, with columns and pilasters, and a frieze sculptured with the imperial crown and oakwreaths; the lower order is Roman Doric; and the wings are slightly advanced, with an enriched entrance-porch north, and a bay window south. The interior is superbly decorated by Sang; the covered hall, with a gallery round it, and the domed vestibule above it, is a fine specimen of German encaustic embellishment, in the arches, soffets, spandrels, and ceilings; and the hall floor is tesselated, around a noble stair of marqueterie." And so on. You need not be told that the rooms, morning and evening, are spacious; that they are decorated and furnished in harmony with the front and entrance. Mr. Timbs says the kitchen is larger than that of the Reform Club, wherein, it must be confessed, he touches a vital part of clubbism. One knows that the drawing-room of the Reform is the handsomest and most elaborately decorated; but how subtle is the Conservative suggestion that its friendly rival has a larger kitchen!


Left: Drawing-room ceiling. Right: Floor mosaic in the saloon, by John Marriott Blashfield. [Click on images to enlarge them.]
Related material
Sources
"A Brief History of 74 St James's Street." Information sheet available at the bank at Open House London weekend, 20-21 September 2008.
Hatton, Joseph. Clubland London and Provincial. London: J. S. Vertie, 1890. Internet Archive version of a copy in the University of Toronto Library. Web. 29 February 2012.
“The New Conservative Club-House, St. James-Street.” Illustrated London News (10 February 1844): 86.
Sheppard, F. H. W. "St James's Street, West Side, Existing Buildings." Survey of London, Vols. 29 and 30, St James Westminster, Part I (1960). Viewed 9 October 2008.
Watkin, David. "Cultured Club." bd: The Architects' Website. Viewed 9 October 2008.
Weinreb, Ben and Christopher Hibbert, eds. The London Encyclopaedia. London: Macmillan, rev. ed. 1992.
Last modified 9 October 2008