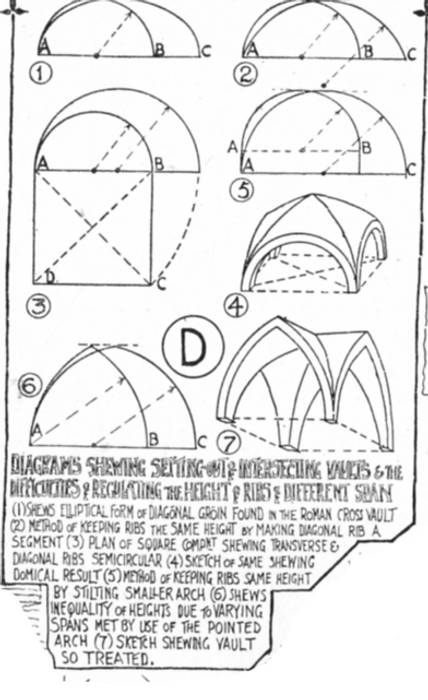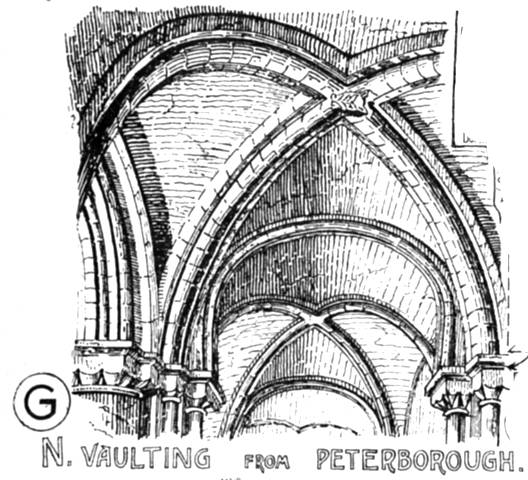Plans


St. Michael's, Pavia. Banister Fletcher's Plates 94 and 95. [Click on these images for larger pictures.]
In church architecture further developments from the type of the Early Christian Church took place. Charlemagne gathered around him artists and skilled workmen, and calling architecture out of its sleep, took the Roman basilica as a model for the new churches. Transepts were usually added, and the chancel prolonged further east than in the basilicas, the church partaking more and more of a well-defined cross on plan, as at S. Michele, Pavia (Nos. 94 and 95; see above). The transepts were the same breadth as the nave, which was usually twice the width of the aisles. The choir was raised considerably by means of steps, and underneath, supported on piers, was formed a vaulted crypt as at S. Miniato, Florence (No. 93) and S. Michele, Pavia (No. 94), in which the saints and martyrs were buried. The earlier examples have choirs without aisles, the latter, however, being continued round in later examples.


San Miniato (Plate 93). Church of the Apostles, Cologne (Plate 104). [Click on these images for larger pictures.]
The cloisters in connection with the churches are often of great beauty and have capitals and other features elaborately carved. The towers are special features, and of great prominence in the design, as at the Church of the Apostles at Cologne (Nos. 104 and 105 c). They are either square, octagonal, or circular, with well-marked stories, having windows to each, and are placed at the west and east ends and the crossing of nave and transepts.
Walls
Roman work and precedent, of course, inllnenced all constructive art in Europe, although technical skill was at a very low ebb during this period. Walls were in general coarsely built, having on the exterior, buttresses formed as pilaster strips of slight projection, connected at the top by horizontal mouldings, or by a row of semicircular arches resting on a corbel table projecting from the wall. Semicircular arches, resting on rudely formed capitals, also occur. Other peculiarities are referred to in the comparative table of each country.
Openings
The door and window openings are very characteristic. The principle upon which the jambs were formed was in receding planes, or rectangular recesses known as “orders,” in which were placed circular columns or shafts. The arches followed the same method, being built in concentric rings (No. 94 F, H, J; see above). A continuous abacus often occurs over these columns, and the profile of the jamb is carried round the semicircular portion of the arch in southern examples.
The principal doorways are usually placed in the transepts. The characteristic rose (or wheel) window occurred over the principal door of the church in the west front, as at Iffley Church, Oxon (No. 138); also in Southern Italian examples, as at Palermo.
Roofs
The general employment of vaulting, especially over the side aisles in the eleventh century, was due to the desire of fire-proofing the building, but the central nave was still often covered with a plain wooden roof.


Banister Fketcher's Plates 112 D & G. [Click on these images for larger pictures.]
The form of arch universally employed was semicircular (No. 94), often raised, i.e., stilted (No. 112 D, G).
In early examples rib mouldings were not used in the vaulting, but when introduced, about 1100 A.D., were at first plain, and afterwards moulded in a simple manner (No. 94). Intersecting barrel vaults (No. 112 G) were usual, and the difficulty in constructing these in oblong bays led to the use of pointed arches in later times. When the crossing was crowned by an octagonal dome, four of the sides were carried on “squinch” arches (Nos. 94 and 105).


Banister Fketcher's Plates 105 & 100. [Click on these images for larger pictures.]
The Romanesque architects used “flying buttresses” under the aisle roof, in the case where the thrust of a vaulted roof had to be met (Nos. 94 and 100); but it was left for the Gothic architects of the thirteenth century to place them above the aisle roof and weight them with pinnacles.
Columns


Italian and French Romanesque Ornament: Banister Fletcher's Plates 98 & 103. [Click on these images for larger pictures.]
The shafts of the columns have a variety of treatments, flutings being used (Nos. 98 B & 107 L; see below), of vertical, spiral, or trellis work form, or the whole shaft is sometimes covered with sculptured ornaments. In early examples forms of the Corinthian or Ionic capitals occur—as in the third column from the right in S. John's Chapel, Tower of London (No. 135), where Classic influence is apparent. Also see Nos. 98 J. K, L, M, and 103 D, E.
The capital in later times was often of a cushion (cubiform) shape, as in S. John's Chapel, Tower of London (No. 135), with lower corners rounded off and no carving, or is sometimes richly carved and scalloped (Nos. 146 and 148 B & C).

German Romanesque Ornament — Plate 107
Mouldings
These were often carved elaborately, as will be referred to in English Romanesque (Norman) architecture (No. 139). The abacus over the capital (Nos. 98, J, M, 103, 107 and 146) is always distinctive in form; it is higher, but projects less than in the Classical style, and is moulded with alternate fillets and hollows. The base to the column (Nos. 107 D, H, and 146) is generally an adaptation of the old Classical form, or Attic base, resting on a square plinth, ;n the angles of which flowers or animals were occasionally carved to fill up the triangular part: and the lower circular moulding often overhangs the plinth.
Ornament
The carving and ornaments were derived from many types of the vegetation and animal kingdom and treated in a conventional way, often but rudely carved (No. 139). In the interiors fresco is more commonly used than mosaic, which required great technical skill. Early stained glass waas influenced by Byzantine mosaic.
References
Fletcher, Banister, and Banister F. Fletcher. A History of Architecture on the Comparative Method for the Student, Craftsman, and Amateur. 5th ed. London: B. T. Batsford, 1905. 224-25.
Last modified 9 March 2014