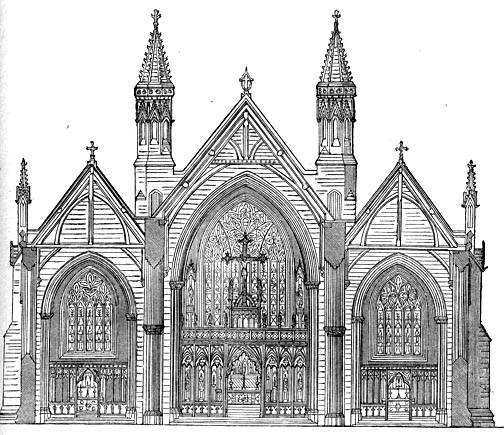
St. George's Roman Catholic Cathedral
Augustus Welby Northmore Pugin (1812-1852)
1841-48
St George's Road, Southwark, London
Source: Present State of Ecclesiastical Architecture, Plate V, which calls it St. Georges-in-the-fields
Related Material
Scanned image and text George P. Landow [You may use this image without prior permission for any scholarly or educational purpose as long as you (1) credit the photographer and (2) link your document to this URL in a web document or cite the Victorian Web in a print one.]
Commentary by Jacqueline Banerjee
Pugin had high hopes for this church. He heard about the project early on, and submitted elaborate plans for "a perfect Cathedral Church," with all the appurtenances of a major religious establishment of this kind, including "chapter house, cloister, schools, a convent" (Hill 207). However, he walked out in a huff when the planning committee enquired about the cost (see Darlington). Nevertheless, in 1839 he beat three other architects in a limited competition to design it. Size may have been the decisive factor: the new planning committee wanted a big solid church, and Pugin had made full use of the available space with a building that could easily accommodate 3,000 people, a vast congregation by today's standards. He also presented the committee with the other required structures — housing for the clergy, school buildings and so on. Years of frustration followed, though. Not only had he needed to scale down his original design before his plans were approved, but lack of funds delayed the completion of the church until 1848, and the tall hexagonal spire which he thought so important to the whole was never built at all.
Still, Pugin supervised the minutiae of the building work with his usual intense dedication, and the end result was impressive. It was opened "with great pomp" on 4 July 1848, the "largest Roman Catholic church erected in England since the Reformation" (Timbs 230). Indeed, "in view of its size, the limitations imposed by the site and the small funds available, it was a remarkable achievement" (Darlington). Despite decidedly muted praise in the Times of 15 July 1848, Pugin must have been to some degree satisfied: the first marriage to be celebrated in St George's was his own — to his third wife, Jane Knill, on 10 August of that year. The Cathedral was finally dedicated in 1894.
Like so many London buildings, especially churches, St George's has had a chequered history. Yet something of Pugin's grand design has survived not only the church's later Victorian restoration by the Scottish architect F. A. Walters, but also the catastrophic air-raid damage of the Second World War. The twentieth-century restoration has preserved the sheer scale and general impact of the structure, as well as some of its details, including the beautiful Blessed Sacrament Chapel, the nearby Knill Chantry (designed by Pugin's son Edward), the altar frontispiece, the aisle walls, and some original pillars. The Cathedral is very proud of its Pugin inheritance, claiming, not without justification, that "a great deal of his design remains." It is sad and ironic that Pugin should have spent some of his last days in the building diagonally opposite the church, the Royal Bethlehem Hospital ("Bedlam").
Sources
"The Complete History of St George's Cathedral." The Cathedral website. Viewed 15 May 2008.
Darlington, Ida, ed. "St George's Cathedral." Survey of London, Vol. 25. Viewed 15 May 2008.
Hill, Rosemary. God's Architect: Pugin and the Building of Romantic Britain. London: Allen Lane, 2007.
Pugin, A. Welby. The Present State of Ecclesiastical Architecture in England. "Republished from the Dublin Review." London: Charles Dolman, 1843.
Timbs, John. Curiosities of London: Exhibiting the Most Rare and Remarkable Objects of Interest in the Metropolis. London: J. C. Hotten, new ed. 1867. Available here.
Wedgwood, Alexandra. "Pugin, Augustus Welby Northmore (1812-1852)." Oxford Dictionary of National Biography. Online ed. Viewed 15 May 2008.
Weinreb, Ben and Christopher Hibbert, eds. The London Encyclopaedia. London: Macmillan, rev. ed. 1992.
Victorian
Web
Architecture
Gothic
Revival
Churches
A. W. N.
Pugin
Next
Last modified 1 July 2001