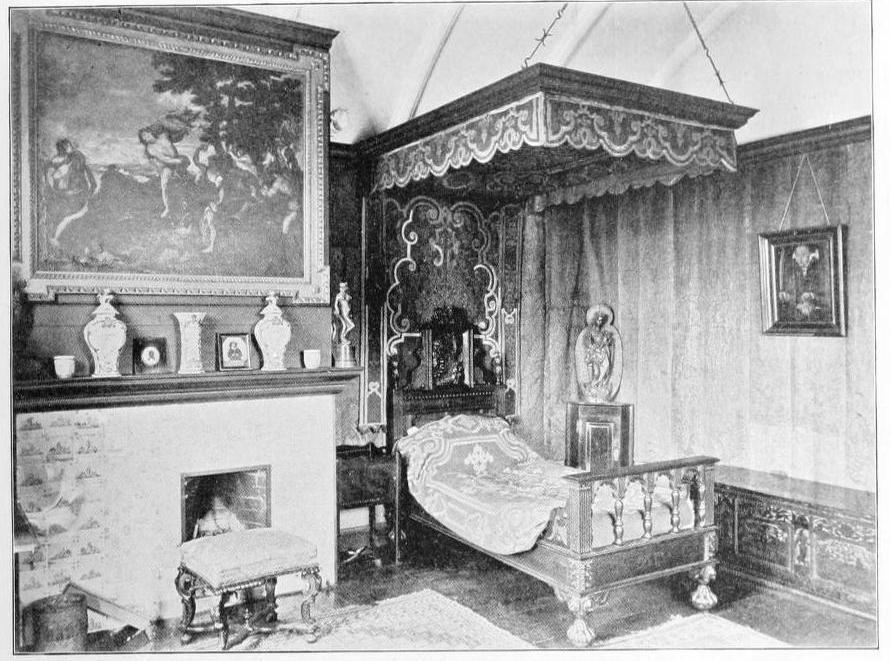

“Red Roofs,” Streatham Before 1888. Designed by Harold Ainsworth Peto (1854-1933) and Sir Ernest George (1839-1922). The Studio points out that
Redroofs, Streatham Common, has peculiar interest, since it is Mr. Ernest George's home. The view we illustrate hardly does justice to the architectural interest of this house, although it proves how readily each of his buildings makes a picture. A drawing published in The Architect, June 1, 1888, showing another facade, with the carved gables ending in pediments of a more pronounced Elizabethan fashion, as in the four centred arch of the doorway. The drawing-room of this house, with its timbered ceiling showing the joists, is a most interesting apartment. A specially admirable feature is noticeable in a screen, with a beam running across the room at about two-thirds of its height. On this are placed wooden statues. By this screen it is possible to curtain off a portion of the room, and so to impart an air of privacy should the occupants desire it. A corner of a bedroom at Redroofs, which is illustrated here, must suffice to prove that the interior of this interesting house is worthy of its author.
Formatting and text by George P. Landow. You may use this image without prior permission for any scholarly or educational purpose as long as you (1) credit the Internet Archive and (2) link your document to this URL in a web document or cite the Victorian Web in a print one.]
Bibliography
“The Revival of English Domestic Architecture. IV. The Work of Mr. Ernest George.” The Studio 8 (1896): 32. Internet Archive. Web. 3 April 2012
Last modified 3 April 2012