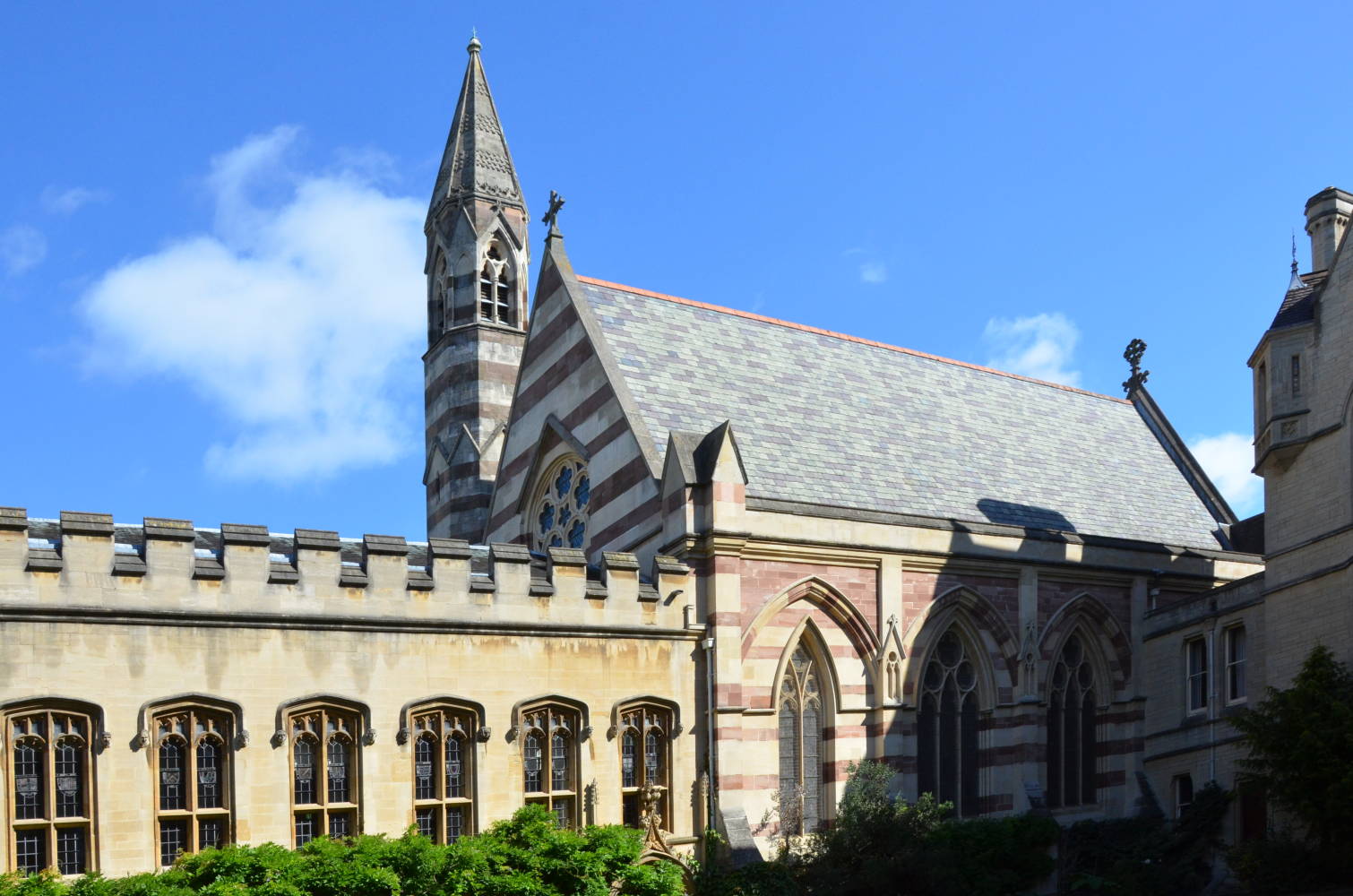Click on images to enlarge them. Photographs, formatting, and text by George P. Landow. [You may use these images without prior permission for any scholarly or educational purpose as long as you (1) credit the photographer and (2) link your document to this URL in a web document or cite the Victorian Web in a print one.]

William Butterfield designed the chapel (1856-57). The building in shadow at the right is by Alfred Waterhouse (1867-69), and the building at left contains the Old Common Room and Old Library.
Writing in 1872, Charles L. Eastlake pointed to the chapel at Balliol as an instance of the architect's polychromy:
How much Mr. Butterfield values the aid of colour, even for the exterior of his buildings, may be noticed in the Chapel of Balliol College, Oxford, where the admixture of grey and purple tiles in the roof, and the introduction of bands of reddish stone in the main body of the walls, add singular grace to the design. The interior of this chapel is wonderfully effective, and rendered more so no doubt by the fact; that some old stained glass of the former building has been re- inserted in windows on the north side. The design of the roof is simple to severity — plain rafters (with plaster between) being used over the body of the chapel, and the principals being only slightly decorated with colour at the east end. The voussoirs of the window arches are accentuated by the occasional use of a brownish stone, alternating, though by no means at regular intervals, with the white ashlar. The chancel is lined with alabaster scored over with incised lines so as to form diamond-shaped panels, at the intersection of which quatrefoils are sunk to the depth of an inch, giving them at a little distance the effect of black inlay. All this is of course foreign to English Pointed work, and is the more remarkable, because, in his mouldings and tracery, Mr. Butterfield's design as a rule is thoroughly national. The wood fittings of the chapel are very peculiar, and, though by no means wanting in refinement, partake of that dry formal character which distinguishes some of the quasi-Gothic carpentry of the last century. [Eastlake, p. 261]


Left: The chapel seen from just inside the door. Right: The chapel ceiling.


Left: The brass lectern. Right: the unusual brass altar.


Left: The brass lectern. Right: the miniature monument to Benjamin Jowett.
Other images of Balliol College, Oxford
- Balliol's Broad Street façade
- The Garden Quadrangle and other green spaces
- The Hall
- The Front Quadrangle
- Sculptured heads on the windows in the Front Quadrangle
- Eastlake's 1872 drawing of the chapel
- Eastlake's drawing of the New Buildings (1872)
References
Eastlake, Charles L. A History of the Gothic Revival. London: Longmans, Green; N.Y. Scribner, Welford, 1972. Facing p. 261. [Copy in Brown University's Rockefeller Library]
Thompson, Paul. William Butterfield, Victorian Architect. Cambridge: MIT Press, 1971.
Last modified 19 August 2012