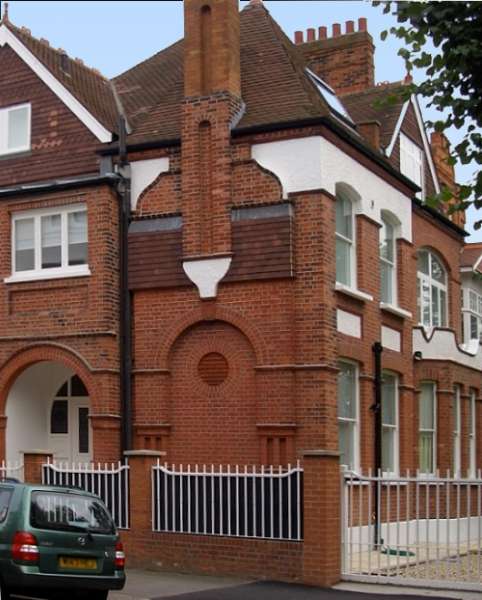
A corner house in Bedford Park
Richard Norman Shaw, E. J. May, and others
c. 1880
Turnham Green, London W4
Photograph and text by Jacqueline Banerjee
[You may use this image without prior permission for any scholarly or educational purpose as long as you (1) credit the photographer and (2) link your document to this URL in a web document or cite it in a print one.]
Like other corner houses in Bedford Park, this one has some distinctive features: a blind arch on the façade, resting on pilaster-like reliefs, with a circular brick oriel motif above it; contrasting white rendering at the base and on either side of the chimneystack (which also has a thin narrow inset arch); and a turret design over the bay at the side. Different textures and motifs are common in the Queen Anne style, though it seems unlikely that Shaw, with his belief in "clean brickwork" (Turnor 102), would have approved of quite so many fanciful embellishments.
Other Views of Bedford Park
- A road in Bedford Park
- Memorial to Jonathan Carr on the wall of St Michael and All Angels, Bedford Park
- Row of three houses in Bedford Park
- Close-up of dormer on this row
- Curved-gabled houses in Bedford Park
- House in Bedford Park accented with white joinery
- Close-up of porch on a Bedford Park house
- 1 Priory Gardens, by E. J. May
- 14 South Parade, by C. F. A. Voysey
- 14 South Parade, another view
Related Material
Victorian
Web
Archi-
tecture
London
Housing
Richard
Norman
Shaw
Next
Last modified 24 September 2008