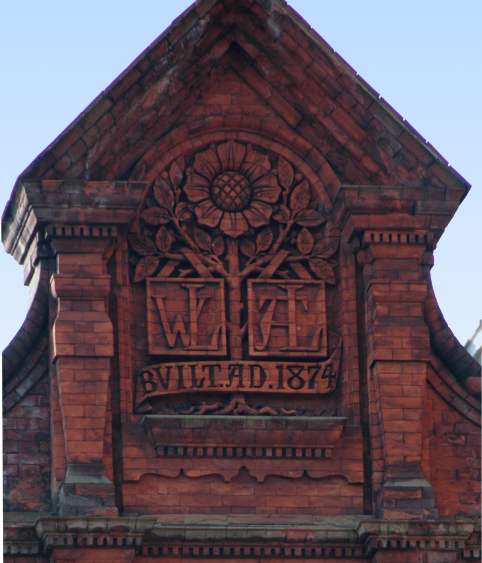Photograph and text by the author. [You may use this image without prior permission for any scholarly or educational purpose as long as you (1) credit the photographer and (2) link your document to this URL in a web document or cite it in a print one.]

Lowther Lodge. Kensington Gore, London SW7. 1873-75. Designed by Richard Norman Shaw for William Lowther M.P. Jones and Woodward explain that this "tour de force of the Queen Anne style," which faces Hyde Park, was purchased by the Royal Geographical Society after the first owner's death in 1912.


Left: Three-quarter view of rear from Exhibition Road. Right: The original owner's initials with an Aesthetic Movement flower. [Click on images to enlarge them.]
In 1928-30 the Society replaced the original stables with a lecture hall that appears at right behind the modern building parallel to Exhibition Road. John Price Williams writes,
The major challenge for the architects of the new extension of 1930 was to make its exterior and the new public spaces blend in with what was originally a rather flamboyant private house built for a rich politician. The commission went to the London architects Kennedy and Nightingale, who specialised in building country houses and schools.
The rather bleak face on the corner of Exhibition Road, partially relieved by the statues of Livingstone and Shackleton (cabbies call this ’hot and cold corner”) was deliberately windowless to prevent traffic noise entering the 850-seat lecture theatre. (private communication)
Other views
References
Hitchcock, Henry-Russell. Architecture: Nineteenth and Twentieth Centuries. 2nd ed. Baltimore: Penguin Books, 1963.
Jones, Edward, & Christopher Woodward. A Guide to the Architecture of London. 2nd ed. London: Weidenfeld and Nicholson, 1992
Last modified 9 June 2015