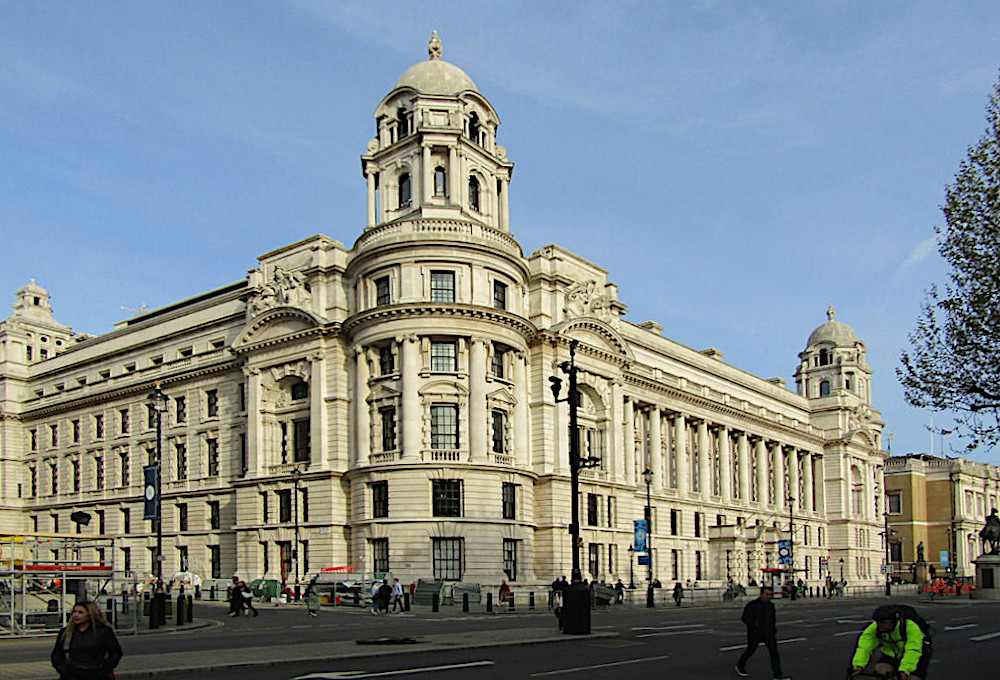

Two photographs released on the Creative Commons licence. Left: Belfast Technical College, © Reading Tom on Flickr (CC BY 2.0 Deed Attribution 2.0 Generic). Right: War Office, Whitehall, photograph © Colin Smith, on Geograph (CC BY-SA 2.0 Deed Attribution-ShareAlike 2.0 Generic).
Belfast Technical College was designed by Samuel Stevenson (1859-1924), and built 1896-1906, on Donegall Square, Belfast, Ulster, Northern Ireland. Whereas the nearby new Belfast City Hall (also of 1906), just a few hundred yards away at the other end of Wellington Place, is counted as a splendid example of Edwardian Baroque, the College, in the same Baroque Revival style, proved controversial. In his book Buildings of Belfast, C.E.B. Brett speculates that its design was based on that of the War Office in Whitehall, London, by the Scottish architect William Young. It certainly bears a striking resemblance to it. However, as the two buildings were commissioned, designed, constructed and completed at exactly the same time, both opening in 1906 in different parts of the British Isles, neither could have been copied from the other. Nor is there any record of their respective architects working together. Could there have been a single unidentified common source of inspiration, possibly historical, lurking somewhere in the background awareness of both architects? If so, such a source remains to be discovered.
It seems more likely, in fact, that the close resemblance between the two building is simply due to the nation-wide acceptance of Victorian Baroque Revival as the style for civic buildings which best demonstrated the new-found prosperity generated by the Industrial Revolution. New Town and City Halls were appearing all over the British Isles at that time. Sir Alfred Brumwell Thomas (1868–1948), who designed Belfast's new City Hall, was responsible for two at the same time, the one in Belfast, and another in Woolwich, both opening in 1906. Samuel Stevenson was well aware of this preference, and, to ensure that he provided his clients with the very latest in architectural fashion, he travelled to England to inspect the most recent examples. However, the War Office building was one which he could not have seen, for it did not yet exist.
Direct copying was not unknown - Belfast City Hall itself was clearly an inspiration for the design of the Port of Liverpool Building by Sir Arthur Thornley, and was also fully replicated as far away as Durban in S. Africa, by Stanley G. Hudson - but in the case of the Belfast Technical Institute and the London War Office, although the briefs must have been quite different, it seems that coincidently similar building-plot size and building-volume requirements dictated a similar building mass, which, when wrapped in the fashionable overcoat of elaborate Baroque detailing, produced two superficially almost-identical buildings.
Occupying one of the two front lawns of the Royal Belfast Academical Institution, the exuberant Baroque extravagances of the Technical College obscure almost one half of the calm, elegant and formally symmetrical elevation designed by Sir John Soane. Hence C.E.B. Brett's particular gripe with it: he wittily dubs the Technical Institute "the largest and most ornate cuckoo's egg ever laid in songbird's nest" (60). The land upon which the institution was built, half of the extravagantly spacious lawn area between the older building’s front door and the street, was leased by the Governors of the Royal Belfast Academical Institution in 1900 to the City Corporation for a rent of £1,350 in order to eradicate the older educational establishment’s debts. "The resulting building masks Soane's facade of the [early 19th c.] school, overshadows it, and generally presents an outstanding example of egregious town planning" (60) - or, perhaps we could say, of Ulster pragmatism when faced with balancing financial survival against aesthetic symmetry. RBAI retained a generous sweep of green lawn and a commanding view of, and from, Wellington Place; made valuable investments in extensive grounds elsewhere in the city; and achieved a secure future for the pursuit of its admirable educational aims.
Regarding the quality of the architecture, whatever quibbles critics may have about the technical aspects of its detailing or the choice of its siting, the Technical College is, by any standards, a confident and forceful building, delivering all the civic presence to College Square that the commissioning Institute could have expected. The College corner stands tall and well balanced, and the light-coloured upper stories of each adjoining elevation seem to float weightlessly above the darker ground floor. The building served its intended purpose for over a hundred years, and has now, in the currently advocated best-practice of adaptability, been launched into a new incarnation as very comfortable student accommodation. Another hundred years of effective service seems entirely possible.
The Belfast Technical College deserves to be better appreciated. For the first major commission of a young architect, completing the task of designing and coordinating the construction of this complex, historically referenced and technologically advanced building was an impressive achievement. Samuel Stevenson & Sons is now the longest established architectural practice in Belfast, and one of the most respected, widely recognised by the community for the consistently high quality of its work.
Other Views and Related Material
Bibliography
Brett, C. E. B. Buildings of Belfast, 1700-1914. London: Weidenfeld and Nicolson, 1967.
Created 6 November 2023