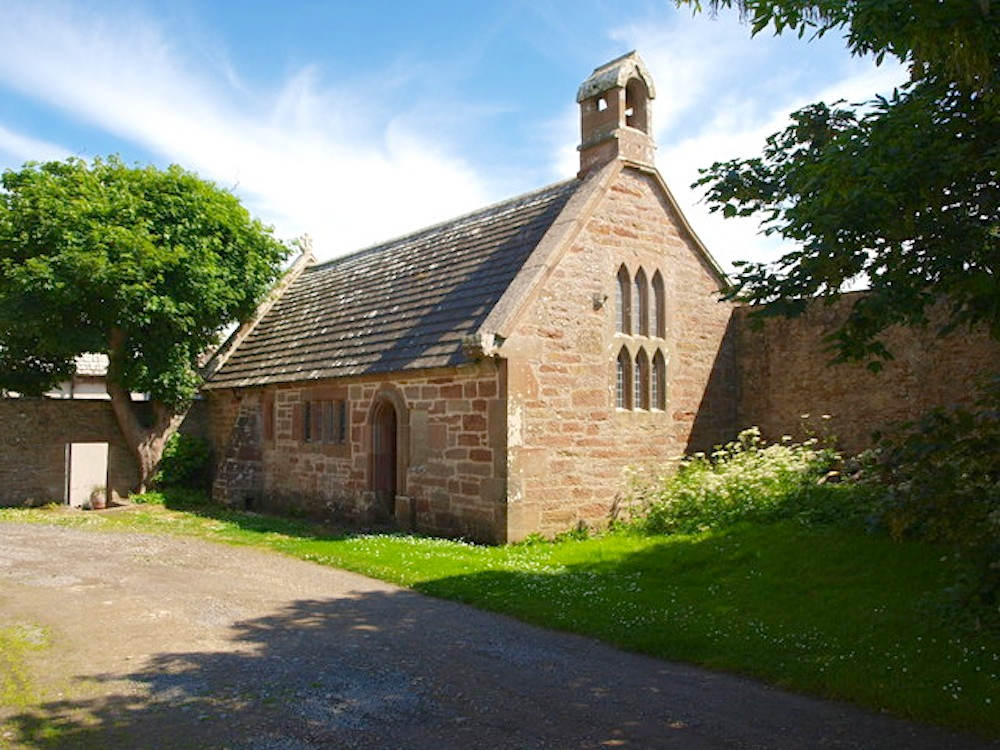The first photograph, © copyright Derek Mayes, was originally posted on the Geograph website. It may be reused under the Creative Commons Licence. Many thanks too to Undiscovered Scotland for sending in the second photograph, of which it retains the copyright. Click on both images for larger pictures.

Chapel of St Colm and St Margaret, on the Melsetter House estate, Hoy, Orkney, by W. R. Lethaby (1857-1931). 1900. Constructed of "massive random rubble and roughly dressed quoins, … roofed, like the house, with large Caithness stone slates" (Rubens 151). The chapel, for about forty people, is an integral part of the Melsetter estate (see the plan of the house, where the chapel is shown on the lower right) and can be reached from the courtyard by a flight of steps. The design is simple and economical, but striking, in these very general ways rather reminiscent of Charles Harrison Townsend's St Martin's in Blackheath, Surrey, of the early 1890s. Both arts and crafts buildings have been described as catching the spirit of the traditional wayside chapel (see commentary on St Martin's, and Rubens 150).

The interior of the chapel, with a stone arch marking the division between nave and chancel.
The interior is boldly vaulted and concreted, echoing, according to Trevor Garnham, the form of an upturned boat, with the stone arch between the nave and the chancel reinforcing this Christian symbolism by echoing a boat's cross-bracing. This is by no means unprecedented. Compare it, for example, with the roof of the chancel in St Matthew's Church, Cobo, on Guernsey, another small seaside church. The idea of a boat is further reinforced here by Lethaby's "geometric and monolithic stone font" with its wave patterning. There is more evidence of such symbolism in the "stylised sum, moon and cross on the keystone of the low arched door" (Burgher 76). The windows are small but distinctive, two by Christopher Whall (depicting the two saints to whom the chapel is dedicated), and one each by Edward Burne-Jones (the crucifixion) and Ford Madox Brown (the nativity, at the east end). Godfrey Rubens writes, "Despite its qualities as a place of worship in the Western European tradition the chapel is not a Gothic Revival building, for no recognisable medieval form was employed. Yet — fresh, strong and savage — Gothic in Morris's sense [an expression of 'people's art and the organic building art'] it certainly is" (153). There are obvious similarities between this and the larger, more important church of All Saints', Brockhampton, still to come.
Related Material
References
Burgher, Leslie. Orkney: An Illustrated Architectural Guide. Edinburgh: Royal Incorporation of Architects in Scotland, 1991.
Garnham, Trevor. "William Lethaby and the Two Ways of Building." Architectural Association Files. No. 10 (Autumn 1985): 27-43. Accessed via JSTOR. Web. 30 September 2013.
Rubens, Godfrey. William Richard Lethaby: His Life and Work. 1857-1931. London: The Architectural Press, 1986. Print.
Last modified 30 September 2013