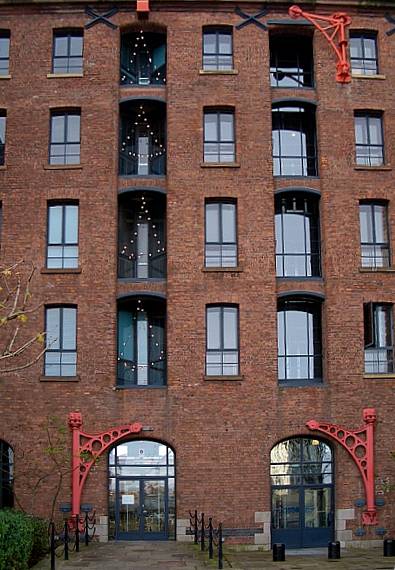
Albert Dock, Liverpool. Jesse Hartley (1780-1860), with Philip Hardwick (1792-1870). 1843-5; opened in 1846. Brick, cast iron and granite (no wood, as a precaution against fire).


Left: Ironwork on a warehouse façade. Right: The Pumphouse. [Click on images to enlarge them.]
Designed by Jesse Hartley, Surveyor to the Liverpool Dock Trustees from 1824 to 1860, and Philip Hardwick, this distinctive complex contains the largest collection of Grade 1 listed buildings in the whole of the country. The warehouses were completed in 1845, and the dock was formally opened by Prince Albert himself in 1846. Of the buildings, David Lewis writes picturesquely: "They cannot be said to be pretty; they are strong, masculine buildings, sleeves rolled up and muscles bulging, and Liverpool's beloved classical architecture is here stripped down to its essentials of massive Tuscan columns and heavy round arches" (151-2). Writing more technically, James Stevens Curl explains that "some canal and dockside architecture seemed to point towards a new style where Classical relationships of proportion, solid and void, and integrity of geometry would be paramount, but stripped of all the tyranny of overt use of the Orders, and minus all decorative frippery." The Albert Dock was one of those rare cases, Curl believes, in which this style was achieved:
These are the most Sublime of all nineteenth-century examples of commercial and industrial architecture, with their cast-iron unfluted Doric columns, massive undecorated brick walls, repetitive elements, and avoidance of ornament worthy of C.-N. Ledoux, the French Neoclassical architect and theorist, at his most uncompromising. (33)
Consequently, Curl lists the Albert Dock buildings first amongst Liverpool's architectural splendours (87). Notable structures apart from the warehouses include the towering pumphouse (a later building, 1870), now an inn; and the wonderful Traffic Office (1846, designed by Hardwick, its top storey added by Hartley in 1848). With its cast iron portico and pediment, sandstone dressings and featured, connecting chimneys (see "Dock Traffic Office"), in days past the Traffic Office stood as a temple to the dockland activity that made Liverpool great.


Two views of the Traffic Office — a temple of industry. [Click on images to enlarge them.]
The Albert Dock restoration of the 1980s has pointed up the contrast between the brickwork and the winches and other cast-iron elements, and the area has been rejuvenated with flats, shops, a hotel, bars, eating places and some important cultural amenities, including the Tate Liverpool. In an unlikely but very welcome turn-about, the Traffic Office reopens in 2011 as the International Slavery Museum Research Institute and Education Centre. The Merseyside Maritime Museum located in an adjacent warehouse already houses an International Slavery Museum, fully acknowledging the big part that the slave trade played in Liverpool's growth.


Two more views of the Albert Dock. [Click on images to enlarge them.]
Related Material
- Linked iron slave coffle (for joining slaves at the ankle), on display in the slavery gallery of the Maritime Museum, Albert Dock, Liverpool
- The Anti-Slavery Campaign in Britain
- Heroes of the Slave Trade Abolition
Photograph, caption, and commentary by Jacqueline Banerjee, 2009. [You may use this image without prior permission for any scholarly or educational purpose as long as you (1) credit the photographer and (2) link your document to this URL in a web document or cite the Victorian Web in a print one.]
Bibliography
Curl, James Stevens. Victorian Architecture. Newton Abbot: David & Charles, 1990.
"Dock Traffic Office" (Liverpool World Heritage City site). Viewed 3 February 2009.
Lewis, David. Walks Through History: Liverpool.. Derby: Breedon, updated ed. 2007.
Last modified 5 February 2009