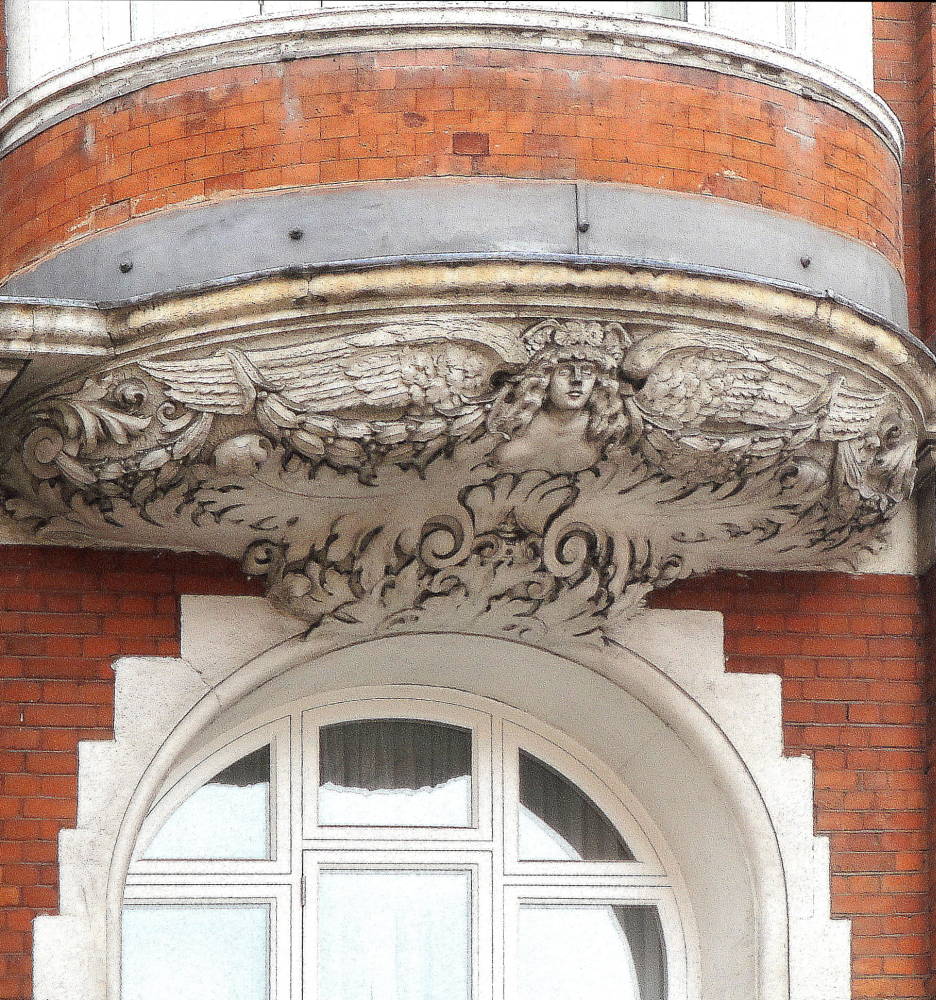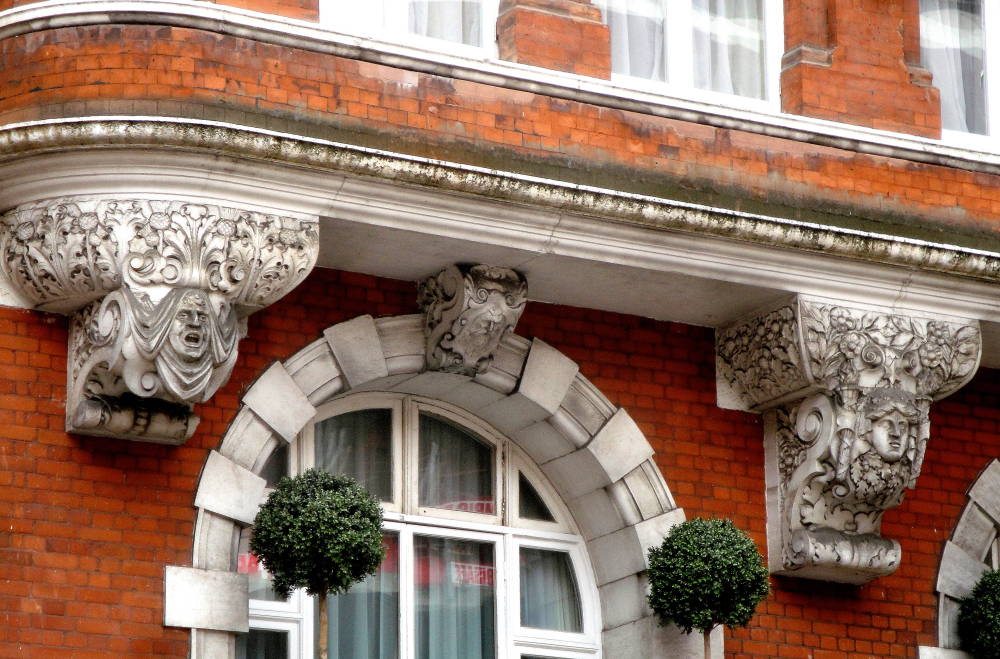
St. James Court, 41-53 Buckingham Gate. (1896-1905). Architects: C.J. Chirney Pawley, working with Alexander Graham and Henry Bushell. Westminster Chapel can be seen at the extreme right. [Click on this image and those below to enlarge them.]
Bradley and Pevsner explain that “giant St. James Court . . . ostentatious in materials and color ” (671) was “built as eight contiguous blocks of serviced flats . . . [with] the usual red brick eclectic with white stone bands, except for two huge arched entrances with Starkie Gardner gates of hammered iron” (695), one of which has since been closed up. In the building's “prodigious internal courtyard, ” of which we have no photographs, “the blocks are faced below in jade or primrose faience, with entrances stressed by blue blocked columns and four small female atlantes. Brick above, with cage-like through-storey balconies and long red figure friezes telling Shakespearean stories; gables or onion-domes to finish” (695).


Left: The main entrance with Starkie Gardner's ironwork (see immediately below). Right: One of the many sculptural grotesques.

Starkie Gardner's ironwork above the gates, the left one of which appears in the previous photograph.
Architectural sculpture at St. James Court




Photographs by Robert Freidus. Text, perspective correction, and formatting by George P. Landow. You may use this image without prior permission for any scholarly or educational purpose as long as you (1) credit the photographer and (2) link your document to this URL in a web document or cite the Victorian Web in a print one.]
Bibliography
Bradley, Simon, and Nikolaus Pevsner. London 6: Westminster. “The Buildings of England.” New Haven and London: Yale University Press, 2003.
Last modified 18 October 2011