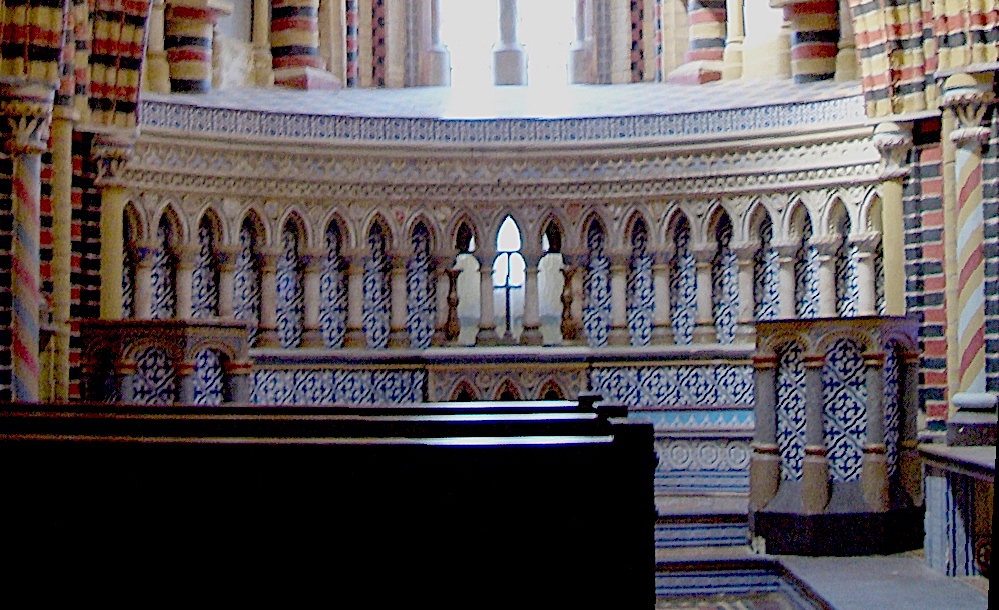Photographs and text by Jacqueline Banerjee, with additional comments by George P. Landow. [You may use the images without prior permission for any scholarly or educational purpose as long as you (1) credit the photographer and (2) link your document to this URL in a web document or cite the Victorian Web in a print one.]

Horsley Towers is an unusual flint and brickwork country house, incongruously situated in the quiet Surrey village of East Horsley. It was originally a rather run-of-the-mill mansion in Tudor style, built mainly in the 1820s, for a wealthy banker, to the designs of Charles Barry. But in late 1844 or early 1845, it came into the hands of the great landowning family of the Lovelaces, whose country home at that point was in nearby Ockham. William King (1805-1893), who had become Earl of Lovelace in 1838, was a man of vision with a particular fascination for engineering. He saw the potential of his new acquisition, and spent a good part of his time here. After his first wife, Ada Lovelace, died in 1852, "Lord Lovelace travelled abroad for a time before returning and directing his architectural and engineering mind to his home at East Horsley..." (Tudsbury-Turner 12). Setting to work in about 1855, he indulged his newly formed, fashionable taste to an eccentric degree.


Left: Side view with two towers. Right: Conical towers. [Click on the images to enlarge them.]
Like much Victorian gothic, and much work by the ambitious amateur architects of the age, the building mixes many styles. The exterior has two different wall surfaces — the dominant flint and brickwork plus the smooth lighter stone of the two cylindrical elements on the main tower. This is probably intended to look like a castle keep, or at least to allude to one. Between them, the east and west towers seem distant relations — illegitimate offspring? — of French chateaux of the Loire Valley, or of the castles of the Rhine (see Nairn, Pevsner and Cherry 204); but, appropriately enough in an age of industrialism, they might equally well strike the visitor as looking more like factory chimneys. The windows, harking back to the house's origins earlier in the century, have far more in common with eighteenth-century than with medieval buildings. Looked at from a broader perspective, and showing how hard it is to place such a mixture of styles, a distant view of the Earl's creation, minus the towers, resembles buildings from the 1920s found on many American university campuses, including Princeton and Yale.


Left: Interior of chapel. Right: Closer view of the sweep of intricate tiling at the east end.
In complete contrast to the exterior is the lavish polychromy of the chapel. This can be reached via the cloisters which Lovelace added next. Highly ornate, with its blue and white tiling decorated with the Lovelace family's arms below the altar, and a memorial tablet to his first wife, the chapel was further embellished by an Italian artist who painted the spaces between the spandrels. Less obvious and even more unusual than its decorative features are its materials and the way the chapel is integrated into the estate:
The polychrome brick vaulting ribs were ridged with iron rods, and, as a further salute to the technological achievements of his age, the Earl used drainpipes to act as the columns supporting the vaulting over the chapel entrance. Meanwhile beneath the cloisters, he displayed his engineering skill in constructing a tunnel which passed under a section of the gardens to the west of the mansion. It connected with the servants' entrance in the courtyard surrounded by the cloisters, which in turn led to the back drive and the village, and was a feat of engineering of which Lord Lovelace must have been justifiably proud. [Tudsbury-Turner 10-11]
After this architectural romp, Lovelace, certainly "Surrey's most spectacular neo-Gothic architect" (Tudsbury-Turner 12), set to work on transforming the village, which acquired a distinctive character with more brick and flintwork, quite different in style from Surrey domestic architecture in general, which tyoically favours tile-hung façades. This helps just a little to alert the passer-by to the village's unique "great house." Lovelace also constructed attractive horseshoe bridges over gullies, to allow him to cut through the surrounding woods; ten of these still survive.
The house seems to have outlived some of the disapproval showered on it during the twentieth centry, when Julian of Norwich described it as "like nothing but itself, a grotesque Victorian Disneyland which has to be seen to be believed" (617). It has an added interest today, because of the connection with Ada Lovelace: although the couple had a London townhouse, they and their family were often in residence, "he absorbed in his duties as a landowner, she in literary and scientific pursuits" (Lovelace 165). These days, Horsley Towers, like so many surviving country houses in extensive grounds, functions as a "unique hotel and business retreat" (see De Vere Horsley Estate).
Link to related material
Bibliography
De Vere Horsely Estate. Web. 21 August 2022.
Lovelace, Mary Stuart Wortley, Countess of. Ralph, Earl of Lovelace; a memoir. London: Christophers, 1920. Internet Archive. Contributed by Robarts Library, University of Toronto. Web. 21 August 2022.
Nairn, Ian, and Nikolaus Pevsner. Surrey. Revised by Bridget Cherry. The Buildings of England. Harmondsworth: Penguin: 1971.
Norwich, John Julius. The Architecture of Southern England. London: Macmillan London, 1985.
Tudsbury-Turner, Stephen. "William, Earl of Lovelace, 1805-1893." Surrey Archaeological Collections. Vol. LXX (1974) — reprinted in a leaflet obtained at East Horsley Towers [JB].
Created 28 April 2007
Last modified 21 August 2022