Photograph, caption, and commentary 2011 by the author. You may use these images without prior permission for any scholarly or educational purpose as long as you (1) credit the photographer and (2) link your document to this URL or cite it in a print one.]

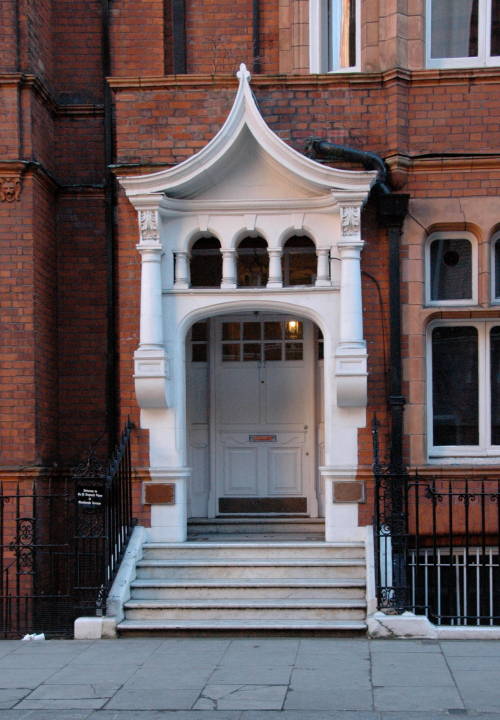
Left: 27-43 Draycott Place. The apartment block is here viewed from the west (near entrance to 41 and 43) and at the corner of Draycott Avenue. Right: 27 Draycott Place, the only one of the 5 sets of doorways that is single and not paired with another, though its pagoda-like shape and columns echoes the two doorways at the building's opposite end — Nos. 41 and 43 Draycot Place.
Looking at this five-story block of flats, one first takes note of the massed parallel chimneys, which extend two stories on the side of the buiding and another one or two above it. Six appear of them in each of the two groupings on the wall closest to to Draycott Avenue and varying numbers on those high, thin vertical slabs that divide each section of the building. Facing the building on the sidewalk that runs along its front produces a very different effect.
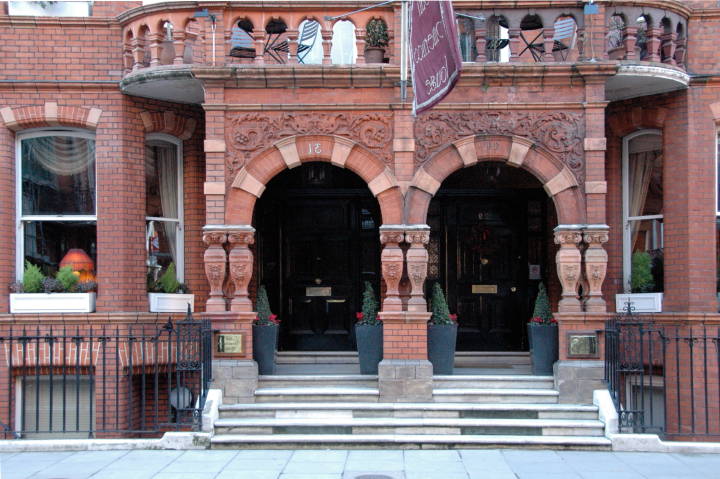
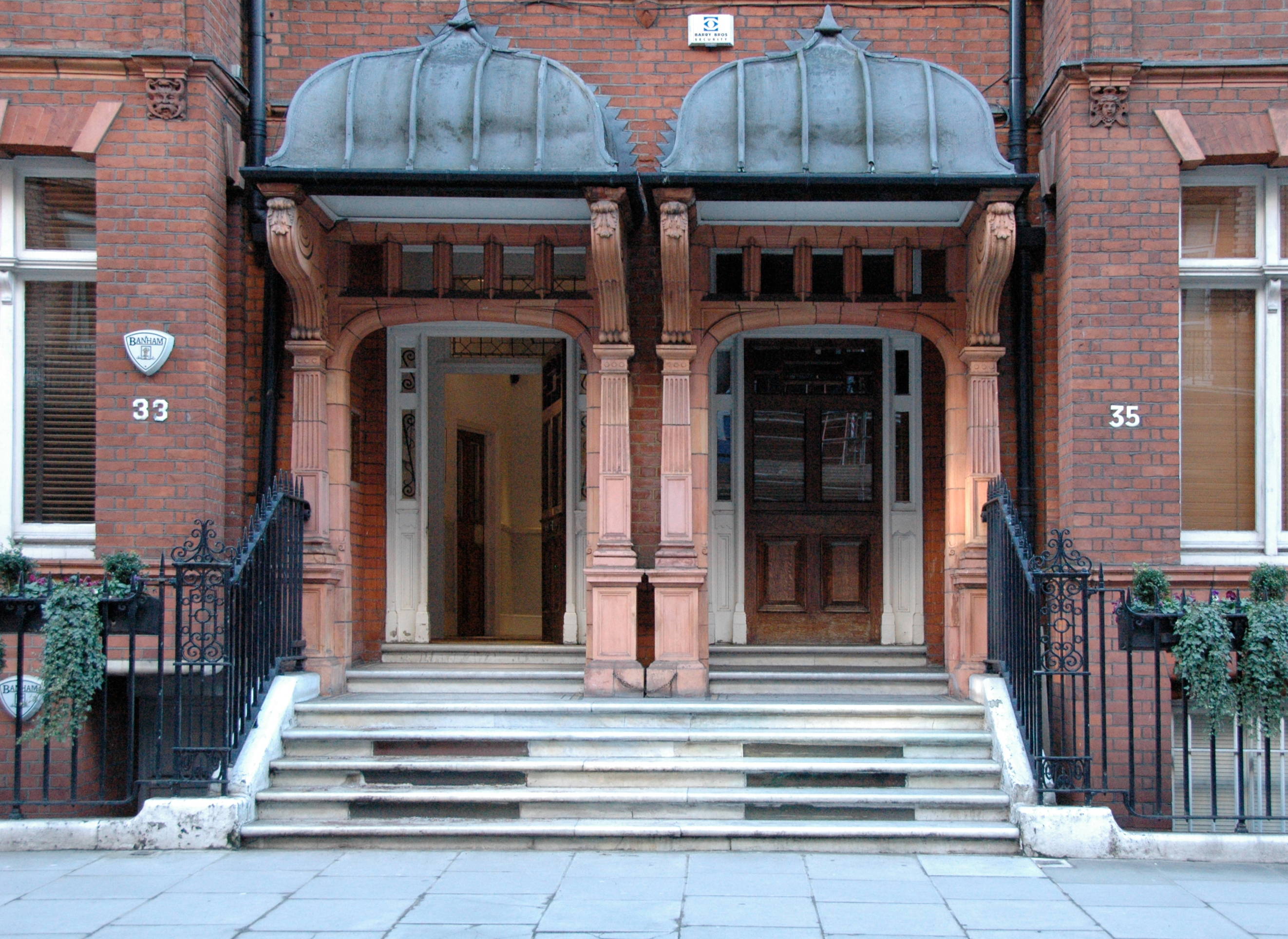
Left to right: Hotel San Domenico House, 29 and 31 Draycot Place. 33 and 35 Draycot Place
Instead of an emphasis upon repeated elements that unify the structure, this ground floor displays a variety of eccentric entrances — a single one at left for no. 27 and three pairs of doorways at the right. Although no. 27 has been painted white, it shares the pagoda-like curved projecting roof of the two at the building's opposite end, and both pairs of doorways next to those at its ends have the same multi-toned brick, bas reliefs, and balconies. The two central doorways, 33 and 35, having matching lead roofed canopies, giving a completely different effect.
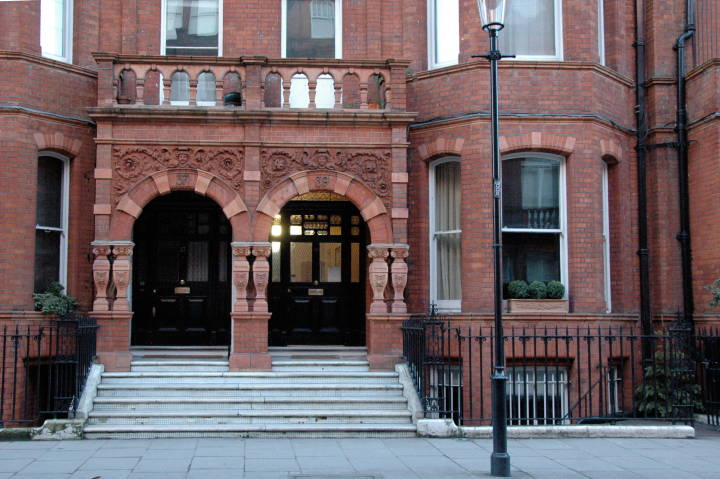
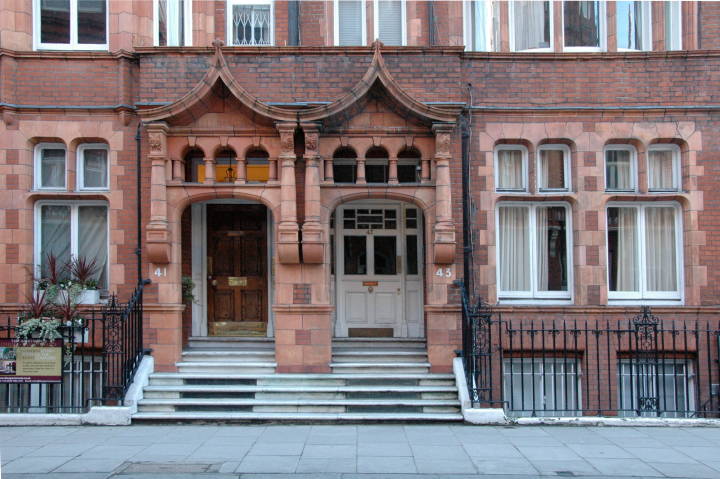
Left to right: 37 and 39 Draycot Place. 41 and 43 Draycot Place.
The building shares the chimneys and upper façades of Richard Norman Shaw's 68 and 72 Cadogan Square, and the window treatment of J. J. Stevenson's buildings.
Related Material
- Pont Street Dutch, Queen Anne, and other Knightsbridge Styles
- Albert Court
- Albert Hall Mansions
- Old Swan House
- The Clock House
- J. J. Stevenson's Pont Street buildings
- 47, Draycott Place
Bibliography
Croot, Patricia E. C., ed. "Settlement and Building: From 1865 to 1900." A History of the County of Middlesex, Vol. 12: Chelsea (2004), pp.66-78. Viewed 12 June 2008.
Durant, David N. The Handbook of British Architectural Styles. London: Barrie & Jenkins, 1992.
Hitchcock, Henry-Russell. Architecture: Nineteenth and Twentieth Centuries. 2nd ed. Baltimore: Penguin Books, 1963.
Jones, Edward, & Christopher Woodward. A Guide to the Architecture of London. 2nd ed. London: Weidenfeld and Nicholson, 1992
Turnor, Reginald. Nineteenth-Century Architecture in Britain. London: Batsford, 1950.
Weinreb, Ben and Christopher Hibbert, eds. The London Encyclopaedia. London: Macmillan, rev. ed. 1992.
Last modified 30 January 2011