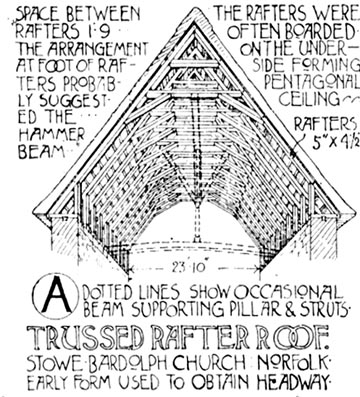
The "Trussed Rafter or Single-framed Roof," of which there are many examples, was probably chosen in order to form a space for the pointed vaults, and having once been used the superiority of its construction and appearance led to its being largely substituted for the tie-beam form. In roofs of large span each rafter had a collar stiffened by braces, which were sometimes passed through the collar, as at Lympenhoe Church, Norfolk, and sometimes stopped on the underside, as at Stowe Bardolph Church (see illustration). This type of roof was often boarded on its underside, forming a pentagonal ceiling ornamented witli ribs and bosses, as at S. Mary, Wimbotsham, Norfolk. The timbers are halved and held together with wooden pins. As the rafters pitched on the outside of the wall a ledge was left on the inside, and to remove this hollow and unsightly appearance an upright strut was introduced, forming a triangular foot. This greatly added to the stability of the roof, and is held to be the origin of the hammer-beam roof. The arched form was obtained by the use of curved braces fixed to the rafters and collar, as at Solibury Church. [p. 291; illus. p. 292]
Open Timber Roofs of the Middle Ages
References
Fletcher, Banister, and Banister F. Fletcher. A History of Architecture on the Comparative Method for the Student, Craftsman, and Amateur. 5th ed. London: B. T. Batsford, 1905.
Last modified 1 September 2007