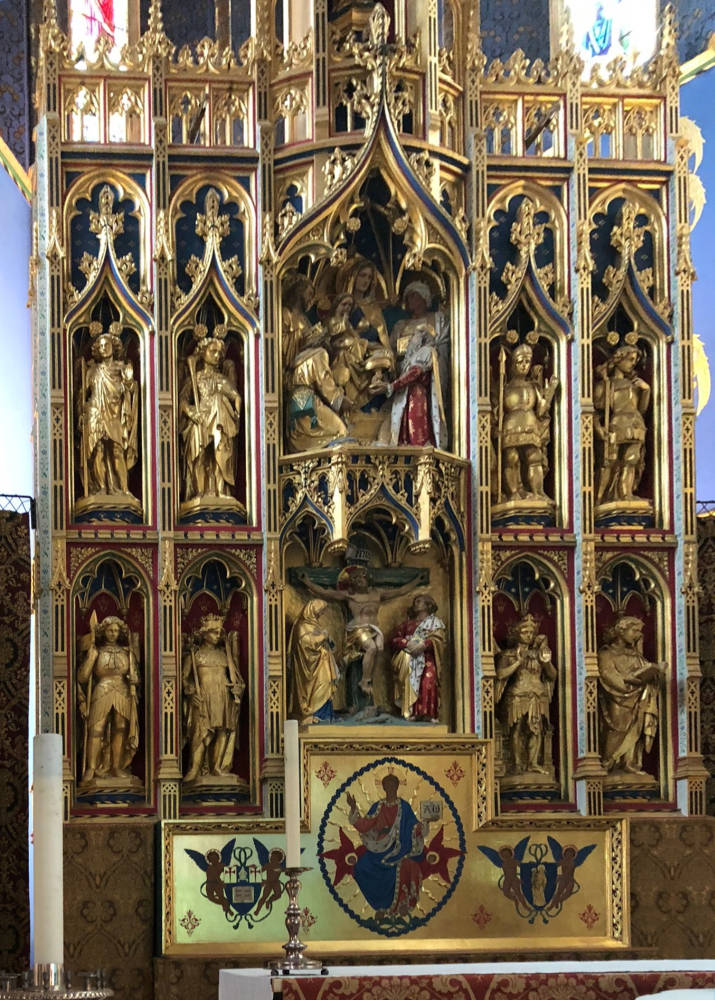
The chapel in its campus setting. Image from the Marlborough College site. Click on image to enlarge it.
The Chapel, Marlborough School. Thomas Garner and George Frederick Bodley, Architects. 1883-86. According to the text on the British Listed Buildings site, the Dictionary of Nation Biography, “suggests this was largely Garner’s work.” This building constructed of “sarsen hammer-dressed stone with Bath stone courses” replaced an earlier, much plainer chapel designed by Edmund Blore shortly after the college was founded in 1843. Listing NGR: SU1836768756.


Left: The choir end of the chapel seen from the Court. Right: Doorway at East end of the building.. Photograph at left adapted from the program for the September 2019 conference Ruskin and the Pre-Raphaelites: Sacre Conversazioni [Click on images to enlarge them.]
The Chapel Interior

According to the Listing, the chapel interior “has pointed wooden barrel vault on stone transverse arches, themselves corbelled at from deeply moulded wall arcade framing windows, and taken on applied half columns. Deeply moulded chancel arch to narrow chancel which has delicate pattern of ribs in vault. Chancel arch [is] flanked by much lower entrances to vestries. Below dado are an excellent series of paintings by [John Roddam] Spencer Stanhope (1872-9), [originally] done for Blore's chapel, and framed by delicate C15-style panelling. Good benches and stalls placed longitudinally.”


Left: A view of the aisle. Right: A photograph of your webmaster between the choir stalls and delivering the closing keynote, “The Double Vision of Ruskin and the Pre-Raphaelites.”


Left: The Chapel Pulpit. Right: The High Altar.
Photographs and text by George P. Landow. [You may use this image and others by him without prior permission for any scholarly or educational purpose as long as you (1) credit the photographer and (2) link your document to this URL in a web document or cite the Victorian Web in a print one.]
Related Material
Last modified 26 September 2019