You may use these images without prior permission for any scholarly or educational purpose as long as you (1) credit the photographer and (2) link your document to this URL in a web document or to the Victorian Web in a print document. [Click on the images to enlarge them.]
The Summer Smoking Room
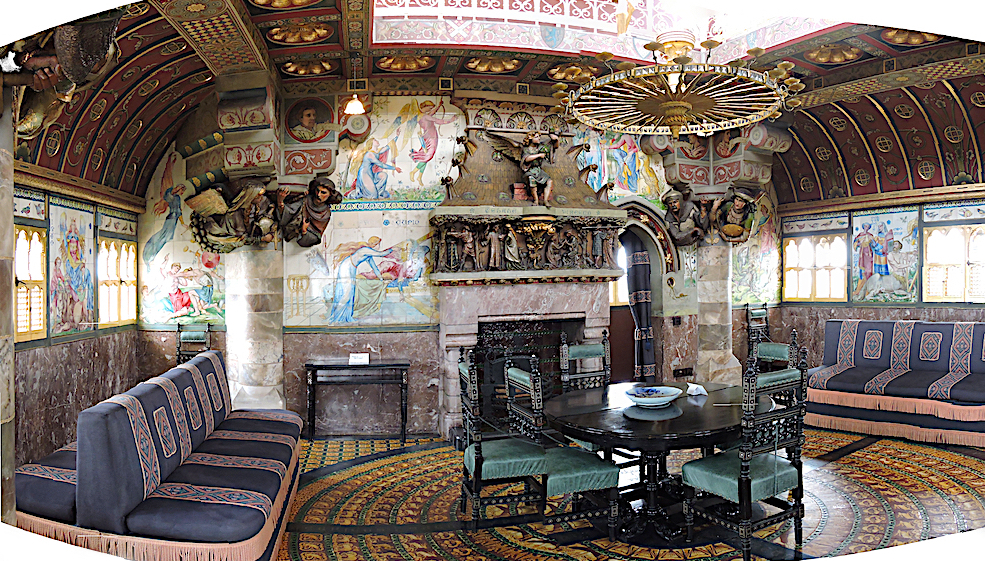
Panoramic view of the Summer Smoking Room, showing the balcony at the top, above the fireplace.
Situated on the topmost floor of the Clock Tower of Cardiff Castle, the Summer Smoking Room is the crowning glory of the suite designed for the Marquess when he was still a bachelor. It took several years to complete: J. Mordaunt Crook dates it 1871-74. Designed in every detail by William Burges himself, it was decorated by his usual team, with Frederick Weekes (1833-1920) and H. W. Lonsdale in charge of the painted decoration, and Thomas Nicholls (assisted by Nathaniel Hitch and Henry Gunthorp) responsible for the sculptural adornments, such as the large, figured corbels. Making no small contribution are the tiles by W. B. Simpson & Sons, a firm established in 1833 and still a major tiling contractor. Having explained this firm's prominence in the 1870s, Crook adds, "Simpson's never produced anything finer than the wall tiles in Burges's Summer Smoking Room" (245). The artist Frederick Smallfield, who painted the tile scenes, also deserves credit here.
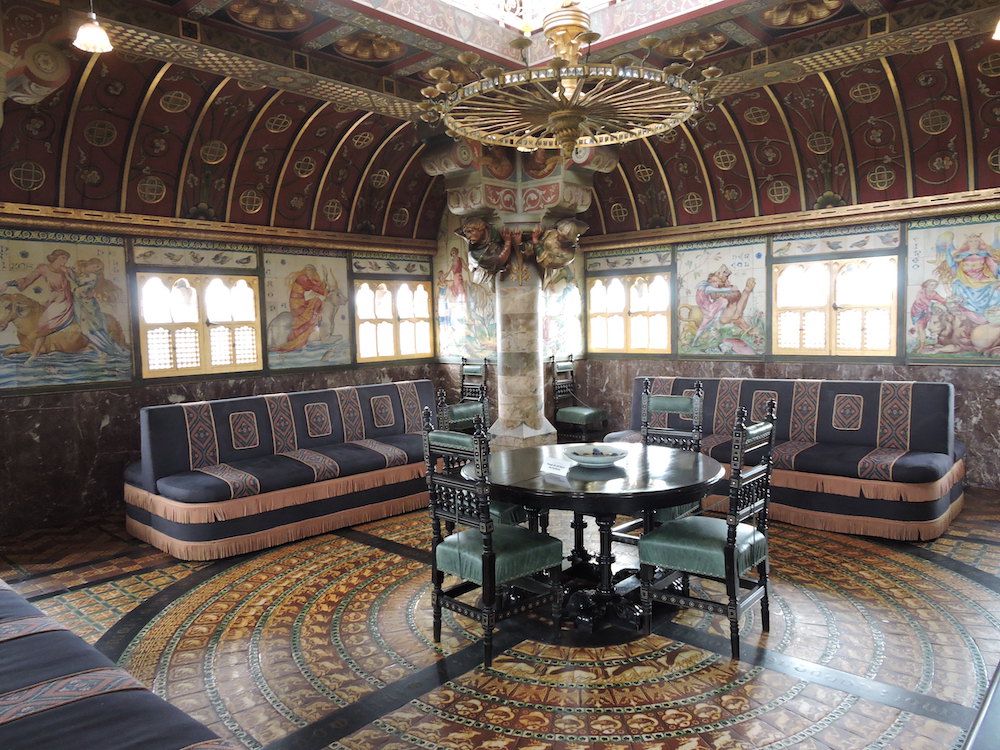
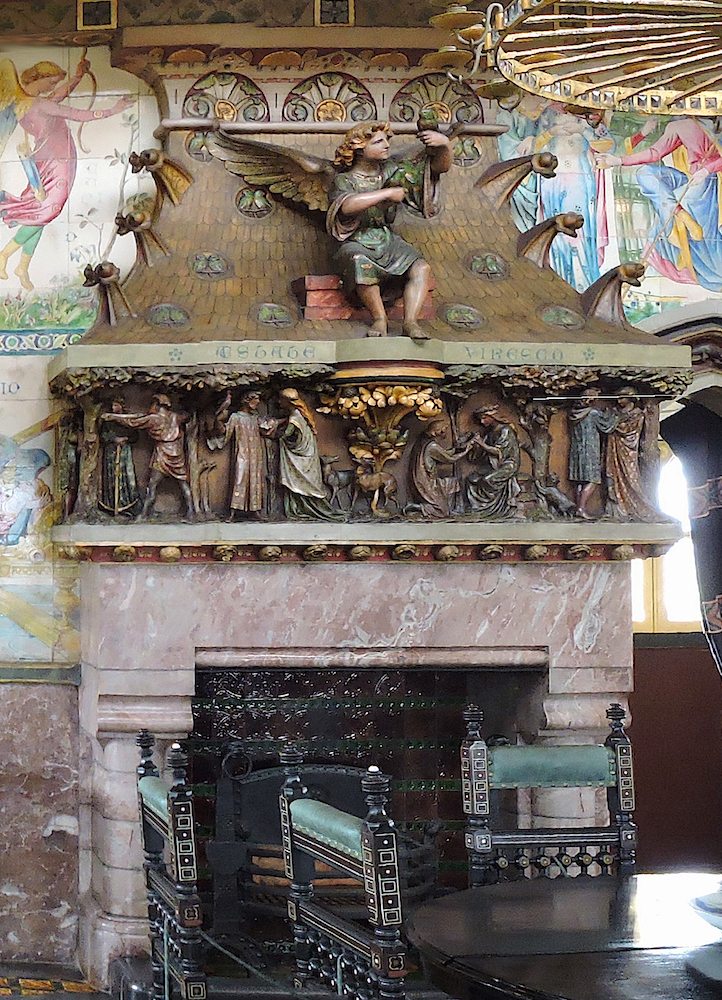
Left: Another view of the Summer Smoking Room, showing the tiles. Right: The fireplace, with its chimneypiece carved by Nicholls.
The decoration is both eclectic and schematic, reaching to a truly universal scale. The many-rayed chandelier, for example, represents the sun, with the dome above it depicting the stars and catching the light in its glass inlays, to glittering effect. The chimneypiece features a personified Love, with wings of his own, looking intently at the lovebirds perched on each of his wrists. Just below him are a range of couples engaged in various outdoor seasonal activities (compare this to the chimneypiece in the Winter Smoking Room.
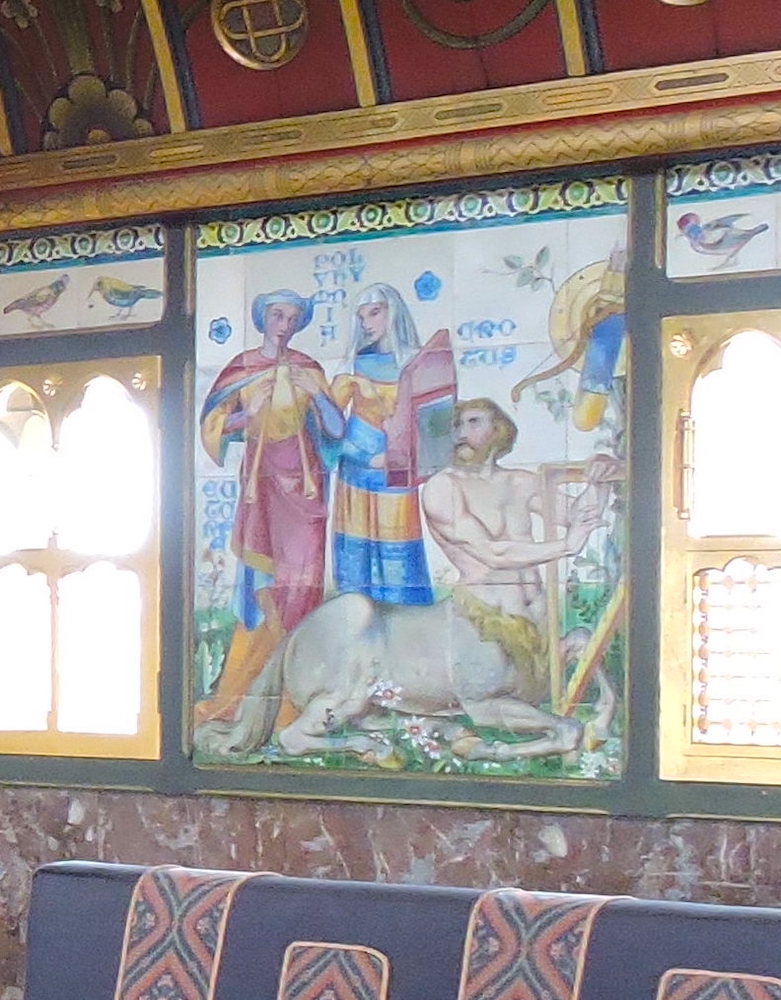
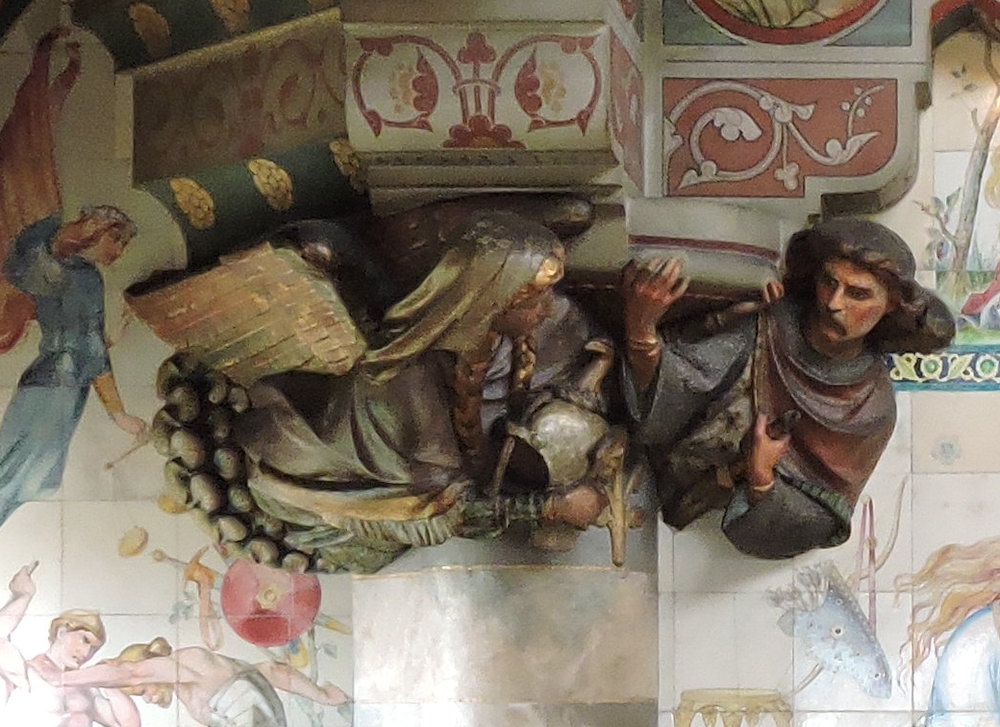
Left: One of the painted tile panels around the walls, showing the satyr Crotus with two figures, one male and one female, playing instruments. Right: Two of the winds of Greek mythology, labelled in the original design (shown in Crook, fig. 159) as Aquilo and Septentrio, on a deeply carved corbel.
Meanwhile, the wall tiles are works of art in themselves, the panel shown on the left depicting Crotus, the companion to the Muses, making music with two other figures. The four corbels, with two figures on each, represent "the eight winds of Greek mythology" (Crook 247): according to Richard Jones, Septentrio (though not spelled with an "R" in his book) was the north wind, and Aquilo, blowing from the north-north-east, and shown by Burges looking very Nordic with fair hair in plaits, was thought to condense clouds (45). It is all very abstruse now, but very much after Bute's own heart.
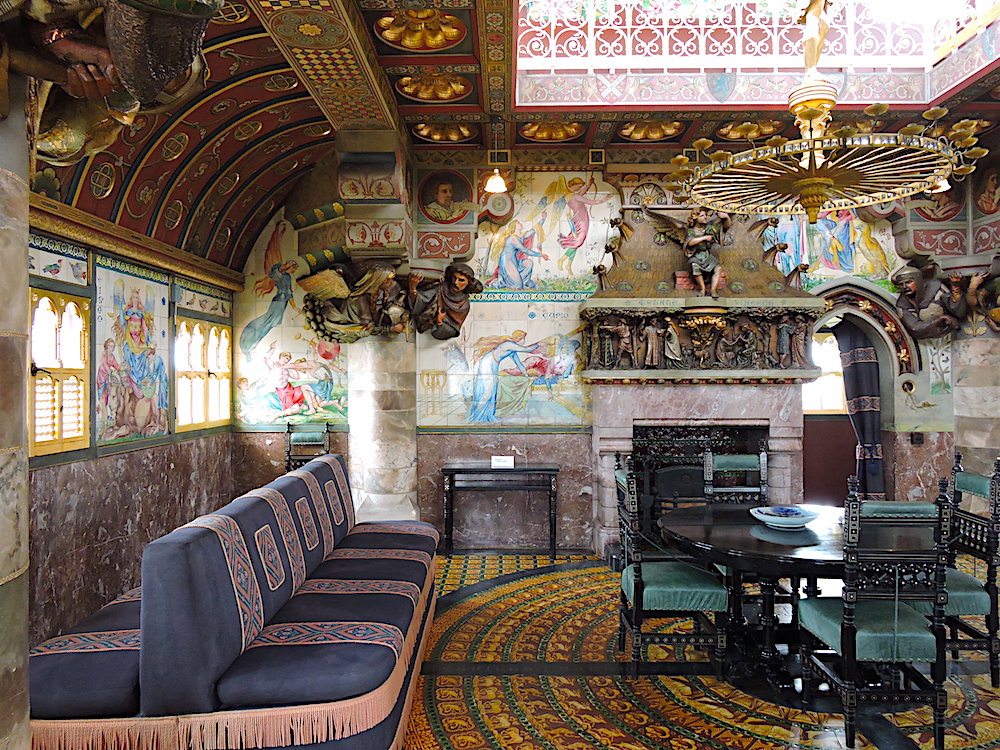
Another view of the room.
All in all, this is another Burges room that needs to be seen to be believed. As Matthew Williams says, it is "suffused with decoration in tiles, mural painting, stained glass, metalwork and textiles" (9) — and sculptural adornment needs to be added to the description. Beyond the room, too, the views at this height, from the ranges of windows, are magnificent.
Other Views of Cardiff Castle
- The castle exterior
- The Winter Smoking Room
- The Arab Room and Banqueting Hall
- The Library
- Lord Bute's Bedroom and Bath
- The Day Nursery
- The Roof Garden
Selected Bibliography
Crook, J. Mordaunt. William Burgess and the High Victorian Dream. London: Murray, 1981.
Jones, Richard. The Medieval Natural World. London and New York: Routledge, 2013.
W.B. Simpson & Sons Ltd. Seb. 15 December 2022.
Williams, Matthew. William Burges, 1827-81. Andover, Hants: Jarrold Publishing (Pitkin Guide), 2007.
Last modified 23 December 2019