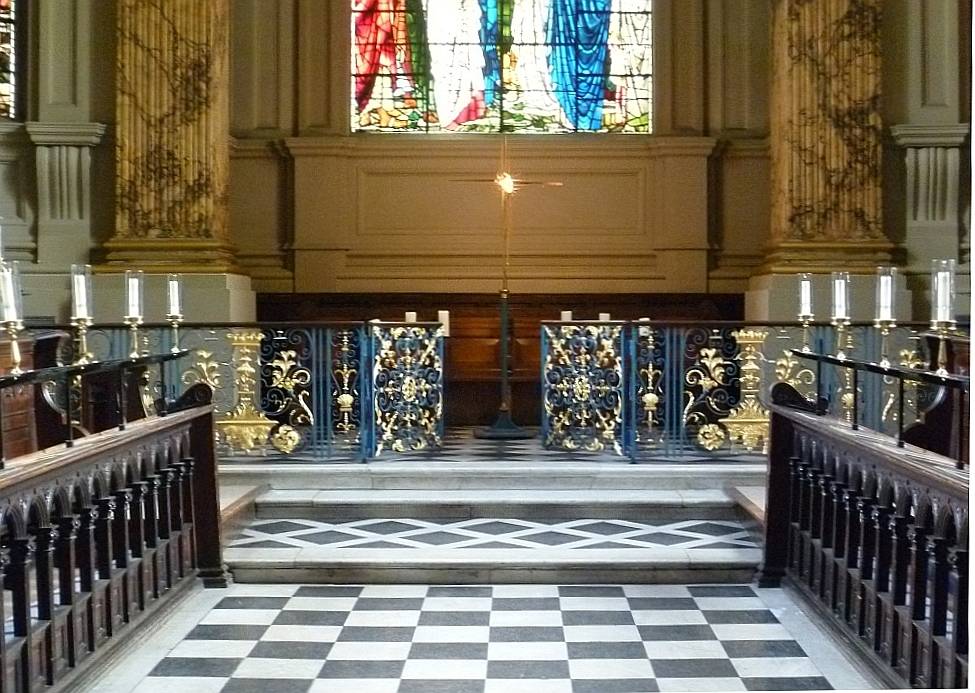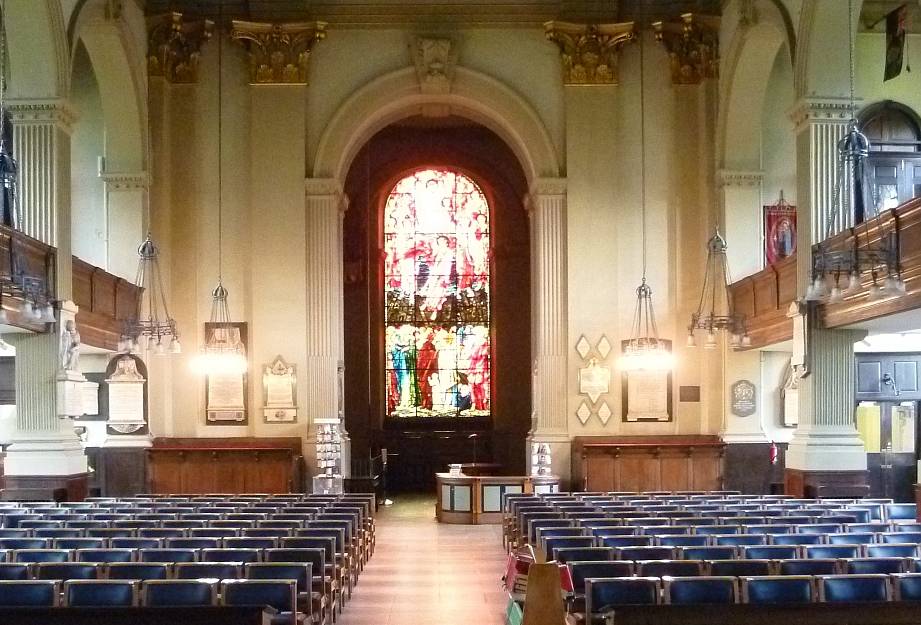Photographs and formatting by the author. [You may use the photographs without prior permission for any scholarly or educational purpose as long as you (1) credit the photographer and (2) link your document to this URL in a web document or cite the Victorian Web in a print one. Click on the images for larger pictures.]
St Philip's Church in the Mid-Nineteenth-Century

St Philip's Church, Birmingham, as shown in Birmingham Illustrated (1851), p. 56.
Designed by the architect Thomas Archer (1668-1743), St Philip's was built in the first quarter of the eighteenth century on high open land, in what was then a small Midlands town. However, it was no ordinary parish church. As Andy Foster says, "It is exceptional, an early and sophisticated Baroque design by ... the only English architect who knew the Italy of Bernini and Borromini" (4-5). Birmingham Illustrated describes it thus: "The church was commenced in 1711, and was consecrated in 1715. It is built in the mixed Italian style, and is much admired by architects. Its pedestal line, its lofty pilasters, its handsome balustrade, its well proportioned tower and cupola, have a pleasing effect" (57). It was built of local bricks faced with local limestone, which later needed recasing, and stands in the Colmore Row district. The tower was not completed until 1725 ("A Brief History," 1).
St Philip's Cathedral Today


The church was designated a cathedral in 1905, with the creation of a new diocese. Left to right: (a) The west front. (b) Looking along the length of the cathedral towards the tower.
In the later Victorian period, two prominent local architects played a part in preparing the church for its new role as cathedral. Yeoville Thomason (1826-1901) redecorated the interior in 1871, and J(ulius) A(lfred) Chatwin (1830-1907) extended it to the east, giving it a chancel, in 1883-84. Chatwin, perhaps best-known for his grand Great Western Hotel at Snow Hill Station, Birmingham (since demolished), also made some other alterations, and is important for having facilitated the arrangement whereby Edward Burne-Jones designed the four stained glass windows. These "highly important works of the Pre-Raphaelite movement" are the cathedral's main treasures ("A Brief History," 2). As cathedrals go, St Philip's is small, but it is still very well regarded. Indeed, Foster considers St Philip's "a building of national importance," quoting Alexandra Wedgwood's description of it as "a most subtle example of the elusive English baroque" (40).



The interior. Left to right: (a) Looking towards the chancel, with Burne-Jones's "Annunciation" window behind the altar. (b) Closer view of the altar area, with fine ironwork. (c) Looking towards the tower and the glowing west window, on the subject of the Last Judgment.
Birmingham Illustrated describes the interior as having a capacity for 1800 persons, and as being "very handsome; lofty arches support the roof. There are two side and one end galleries, which are well lighted, and commodiously fitted up with pews, as is the body of the church" (57). Seating has replaced the pews, and the new chancel has opened up the interior, making it still more "handsome" now.
Related Material
- Edward Burne-Jones's central east window, the Ascension
- Edward Burne-Jones's left east window, the Nativity
- Edward Burne-Jones's right east window, the Crucixion
- Edward Burne-Jones's west window, the Last Judgment
- Richard Westmacott's Memorial to Beatrix Outram on the west wall
Bibliography
"A Brief History of Birmingham Cathedral," accessed from the Cathedral Website. Web. 6 September 2012.
Birmingham Illustrated: Cornish's Stranger's Guide Through Birmingham. London: Cornish, 1851. Internet Archive. Web. 6 September 2012.
Foster, Andy. Birmingham. Pevsner Architectural Guides. New Haven & London: Yale University Press, 2005. Print.
Last modified 6 September 2012