Photographs and text by Jacqueline Banerjee. You may use these images without prior permission for any scholarly or educational purpose as long as you (1) credit the photographer and (2) link your document to this URL or cite it in a print document. [Click on the images for larger pictures.]


Left: Interior of the church of St Mildred, on the Isle of Wight, looking towards the east. Right: The lantern at the crossing.
St Mildred, Whippingham, the estate church for the royal residence of Osborne, was rebuilt by A. J. Humbert (1821-1877) under the direction of Prince Albert. But it was not fully completed when Prince Albert died, and the interior of this Grade I listed church in East Cowes has something of the character of a memorial to him, and to other members of the royal family.
Transepts and Crossing
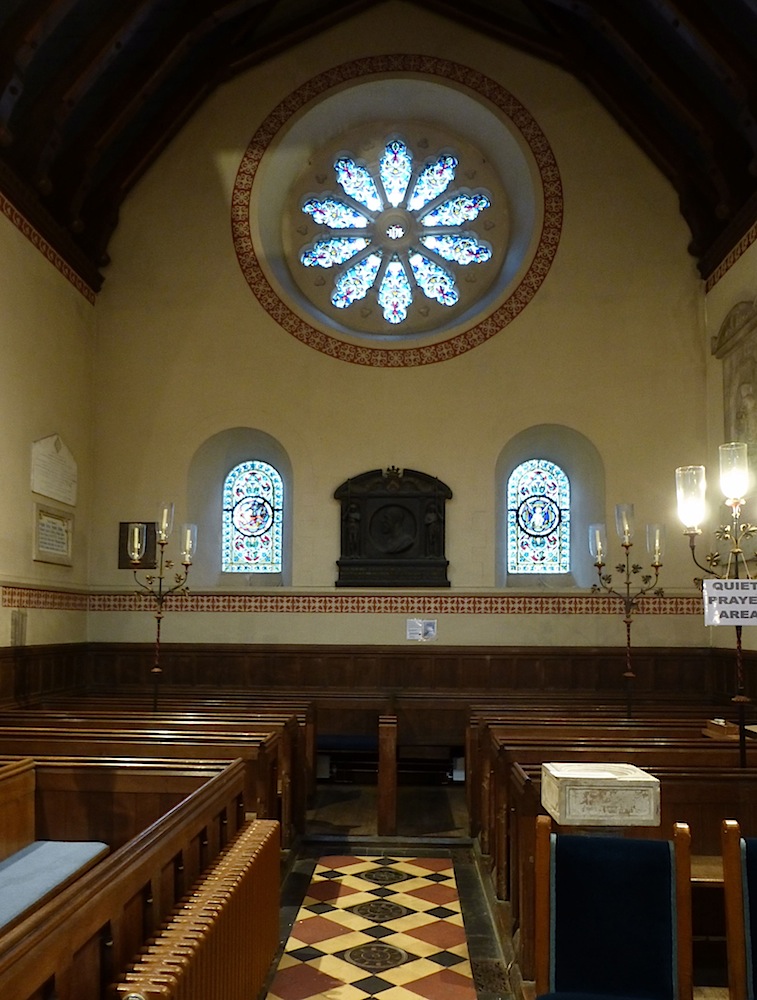


Left to right: (a) North transept. (b) Another view of the lantern. (c) South transept.
The spacious crossing and well-lit transepts give a sense of space to the aisleless church, as do the pale walls with their contrasting stencilling. The tower which seems too heavy from the outside is glazed in the middle, making an attractive lantern, with an Order of the Garter design (see the church guide). This is a good source of light. The rose windows in the transepts, and the patterned lancets below them, are also good sources of natural light. The design of the rose windows, as is often noted (for instance in the church guide again, and in Jenkins 304), recalls the inner rings of the magnificent windows of Notre Dame in Paris. The brass lectern seen on the right above was given in memory of Princess Beatrice's husband, Prince Henry of Battenberg, who died of malaria in 1896, having contracted the disease while on active service in the Ashanti war. He was only 38.
Chancel and South Chapel


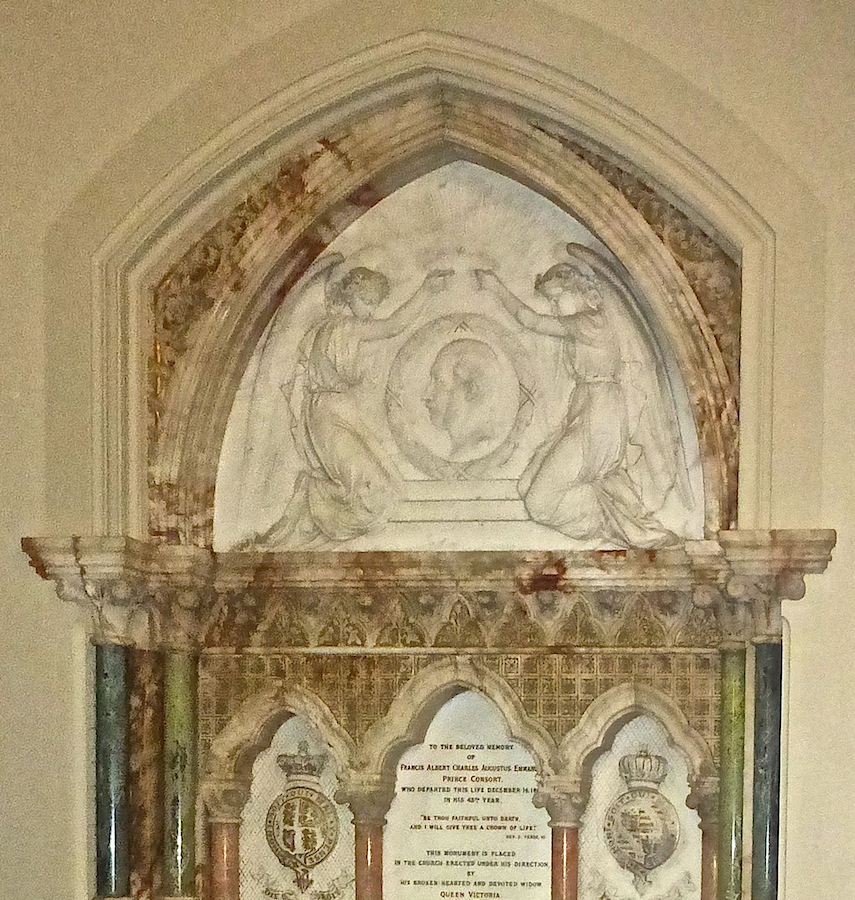
Left to right: (a) The altar. (b) The royal pew in the south chapel (with a cushion embroidered by Queen Victoria on display). (c) The memorial to Prince Albert on the west wall of the chapel.
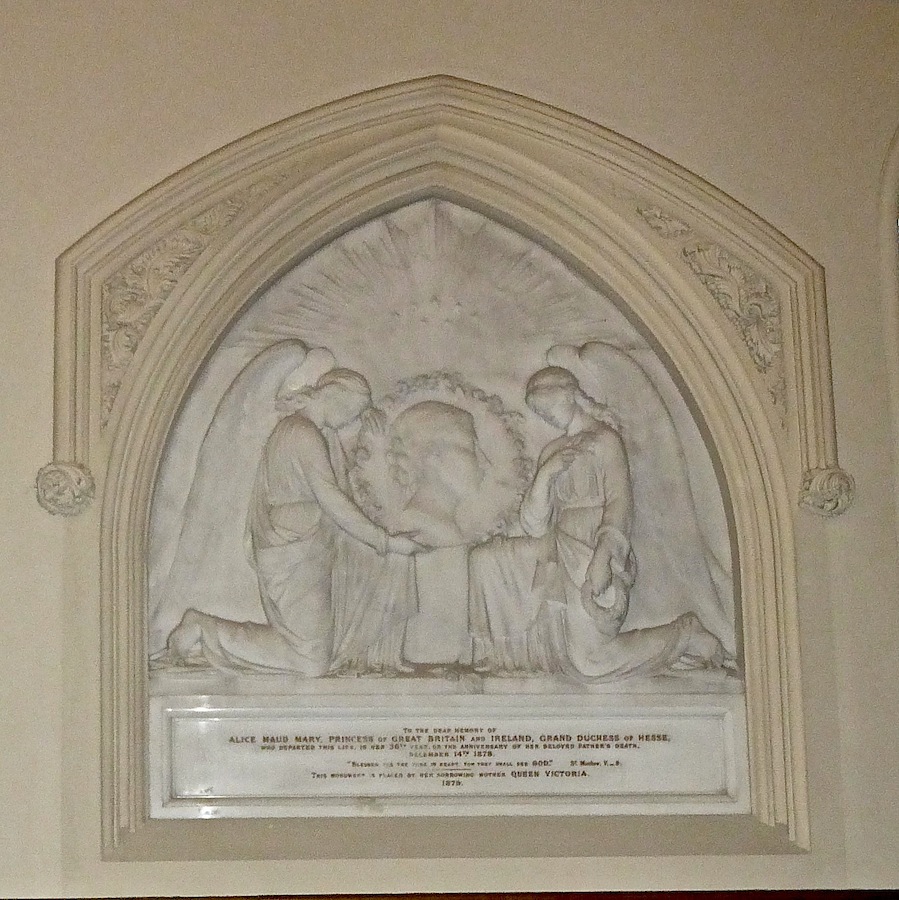
The white marble reredos with the carving of the Last Supper, and the pews in the south chapel, were both given by Edward VII in memory of Queen Victoria, the former in about 1903 (see Lloyd and Pevsner 293). But Humbert himself, and the sculptor William Theed, collaborated on the elaborate memorial to Prince Albert, with its variously coloured marbles and medallion of the Prince's head flanked by angels. There are many other simpler medallion-style memorials here, all with their histories. On the left here is one to Princess Alice, who died in 1878, carved by Theed's son Frank. Princess Alice, Queen Victoria's third child and second daughter, who had married Prince Louis of Hesse, died of diptheria in 1878. She was Prince Philip's maternal great great-grandmother. In some cases, there is a family story behind the production of the carving, too, as in the case of the two Theeds.
Battenberg Chapel


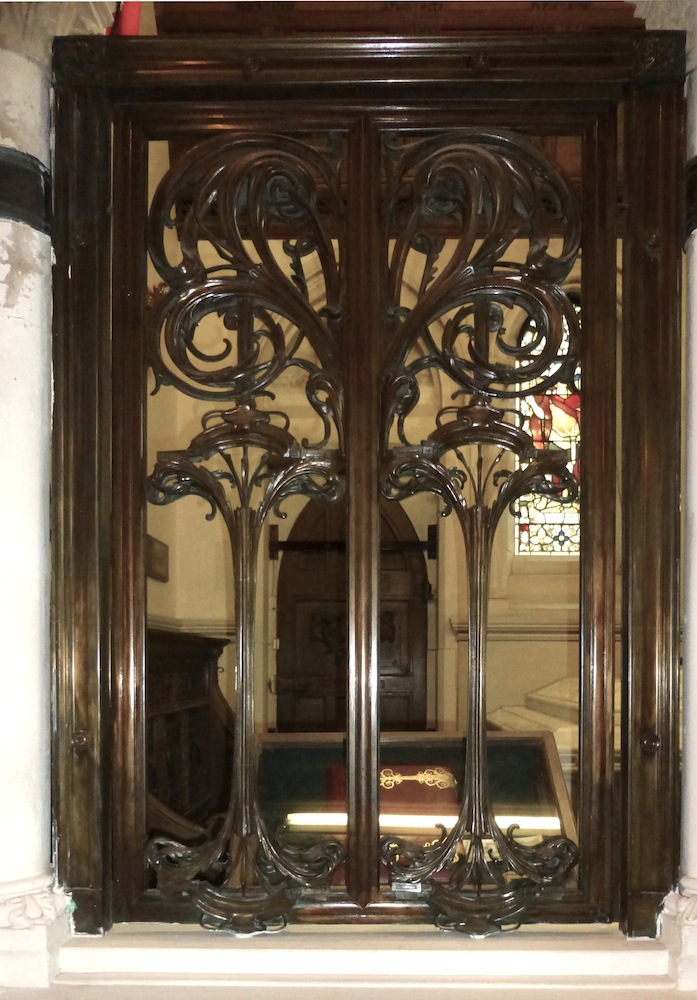
Left to right: (a) The screen for the Battenberg chapel. (b) The middle of the Battenberg tomb. (c) The front of the screen.
The most widely admired part of the interior is Sir Alfred Gilbert's bronze screen of 1897 round the Battenberg Chapel (previously used for the royal household) which contains the tomb-chest for Prince Henry of Battenberg: "splendidly Art Nouveau with slender shafts and turbulent tracery" (Lloyd and Pevsner 293). The tomb-chest itself, seen through the screen, is very elaborate, standing on a grey marble base with clusters of three grey marble colonettes on each side of the inscription, and much carving. The listing text tells us that he is actually buried here in this north aisle chapel.
Nave and Font

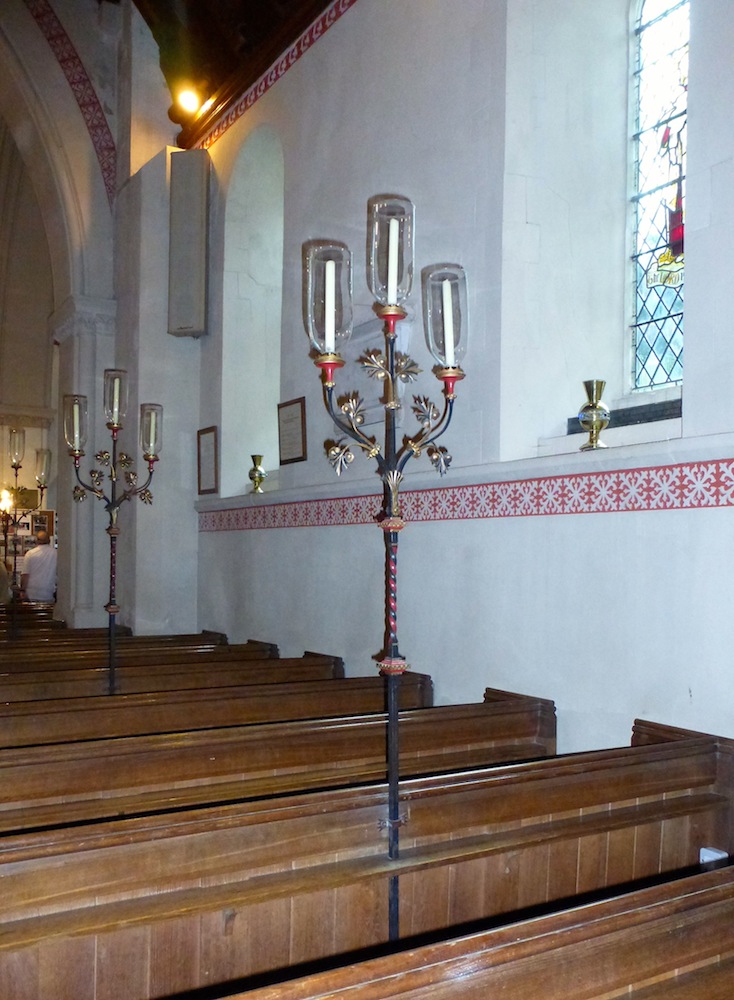
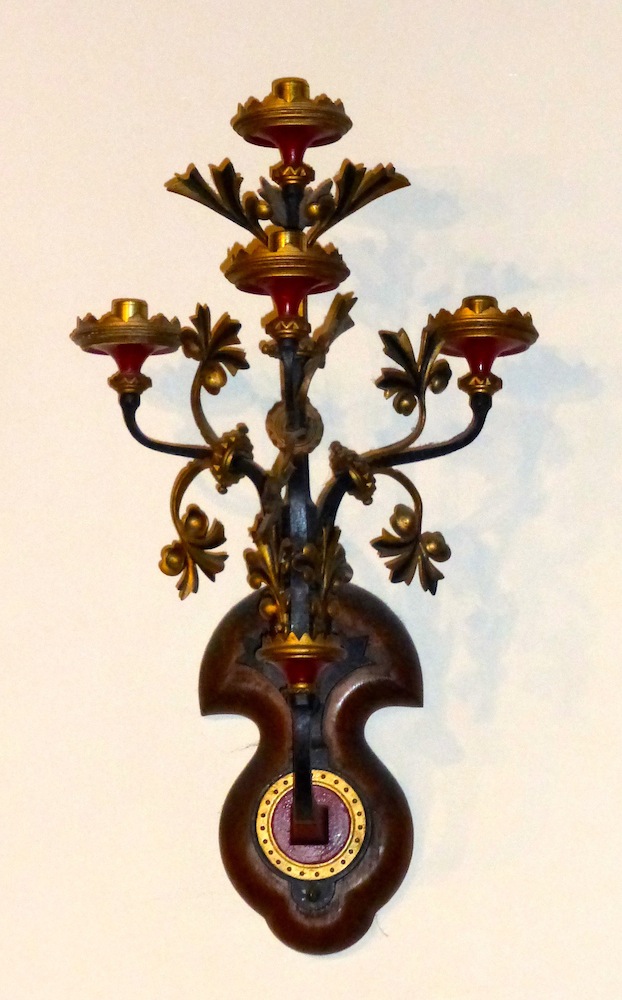

Left to right: (a) The pulpit. (b) Looking down the north wall of the nave. (c) A light fitment. (d) The font.
All the fitments are of the highest quality. The carvings of the wooden pulpit, for instance, dating from about 1902, were by R. L. Boulton of Cheltenham, the well-known firm which took on such major commissions as the pediment carving of the Council House, Birmingham. They depict five of the Beatitudes, and were designed by A. Y. Nutt (1847-1924), Chapter Surveyor of St George's, Windsor, and by then Clerk of Works at Windsor. The original and rather unusual square font of 1861, like several other items here, was designed by Princess Louise, the Queen's sculptor daughter — although the finer details were apparently Humbert's (see Turner). This was installed in 1864. The pieces of carpet surrounding it were designed and originally worked by Princess Louise as well, with her younger sister Princess Beatrice and several of their Ladies-in-Waiting helping her. The worn part has been reworked in more recent years (see "Whippingham").

The Father Willis organ at the west end, "reputedly one of the best of the period" (Church guide).
Related Material
Bibliography
"A. Y. Nutt, Chapter Surveyor." The Queen's Free Chapel. The Chapel of the Most Honourable and Noble Order of the Garter. The Chapel of the College of St George. Web. 1 October 2017.
"Church of St Mildred." Historic England. Web. 1 October 2017.
Jenkins, Simon. England's Thousand Best Churches. Rev. ed. London: Allen Lane, 2004.
Lloyd, David W., and Nikolaus Pevsner. The Buildings of England: Isle of Wight. New Haven and London: Yale University Press, 2006.
"The Royal Church of St Mildred, Whippingham, Isle of Wight." Brief guide available in the church.
Turner, Michael. "Humbert, Albert Jenkins (1821-1877." The Oxford Dictionary of National Biography. Online ed. Web. 1 October 2017.
"Whippingham: St Mildred's Church.". Wootton Bridge Historical. Web. 1 October 2017.
Created 1 October 2017