Photographs by the author. [You may use these images without prior permission for any scholarly or educational purpose as long as you (1) credit the photographer and (2) link your document to this URL in a web document or cite it in a print one. Click on the thumbnails for larger images.]


Left: St Mary the Virgin Church, Church Path, Merton Park, London SW19. Right: St. Mary's from the south side, showing the broach spire, early twentieth-century dormers, and the south aisle extension of 1856.
This beautiful and well-preserved church building is Grade II* listed. With its attractive knapped flint facing, it stands about a mile from the original site of the old Merton Priory, which was founded by Gilbert the Norman in 1114. The Domesday Book of 1086 confirms that there was already a church in Merton by then, but Gilbert had a new one built "to the honour of the most Blessed Mother of God and ever Virgin Mary" (qtd. in Green 3). As with other church buildings, this one saw many changes over the years, and several Victorian architects worked on it in the nineteenth century, transforming it in a number of ways. Originally as narrow as the simple west entrance suggests, it was proving too small for the growing congregation of that period. First a south aisle was added in 1856 by F. Digweed, then a north one in 1866, by the much better-known architect Benjamin Ferrey. The latter addition involved considerable adjustments, including the repositioning of the north doorway and porch. A chamber was also built at this time to house a new organ, and a window dating from about 1340 was repositioned here (see Green 12).


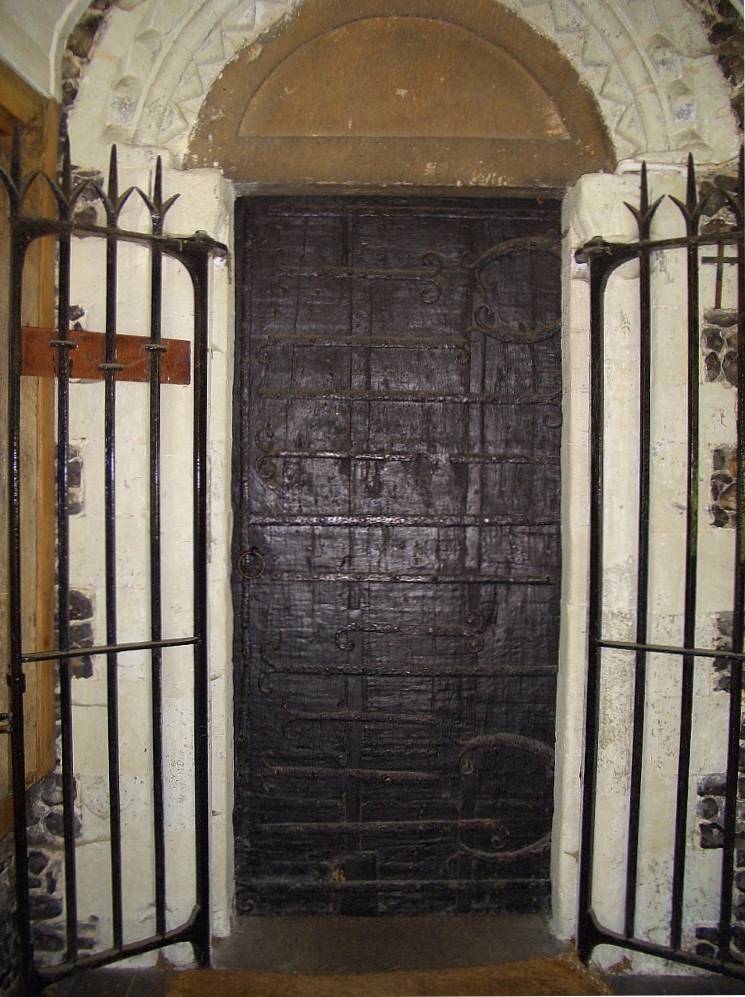
Left to right: (a) The north entrance. (b) Closer view of wood-carving. (c) The Norman door within, its curved and scrolled hinges and ironwork "straps" intact.
The amazingly well-preserved late fourteenth-century gabled oak porch has carved bargeboards and openwork. The lower parts of the sides were renewed when Ferrey was working on the church in 1866. Inside is a semi-circular Norman or Romanesque arch with dog's-tooth carving, its purely functional tympanum also dating from 1866. Clearly, despite the upheavals of this time, efforts were made to conserve and strengthen the church's ancient elements, if not to set them off to their best advantage. (A later and better example of such an effort was the careful relocation of a Norman archway from the ancient Merton Priory to the path between the church and the vicarage in 1935. This too has dog's-tooth carving.)
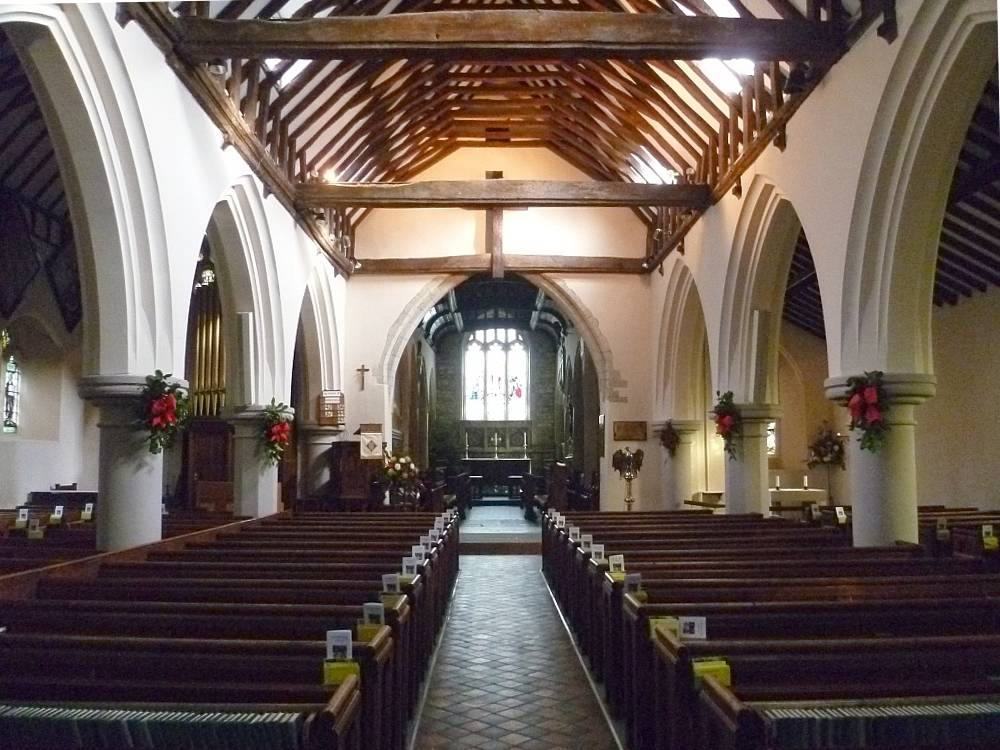
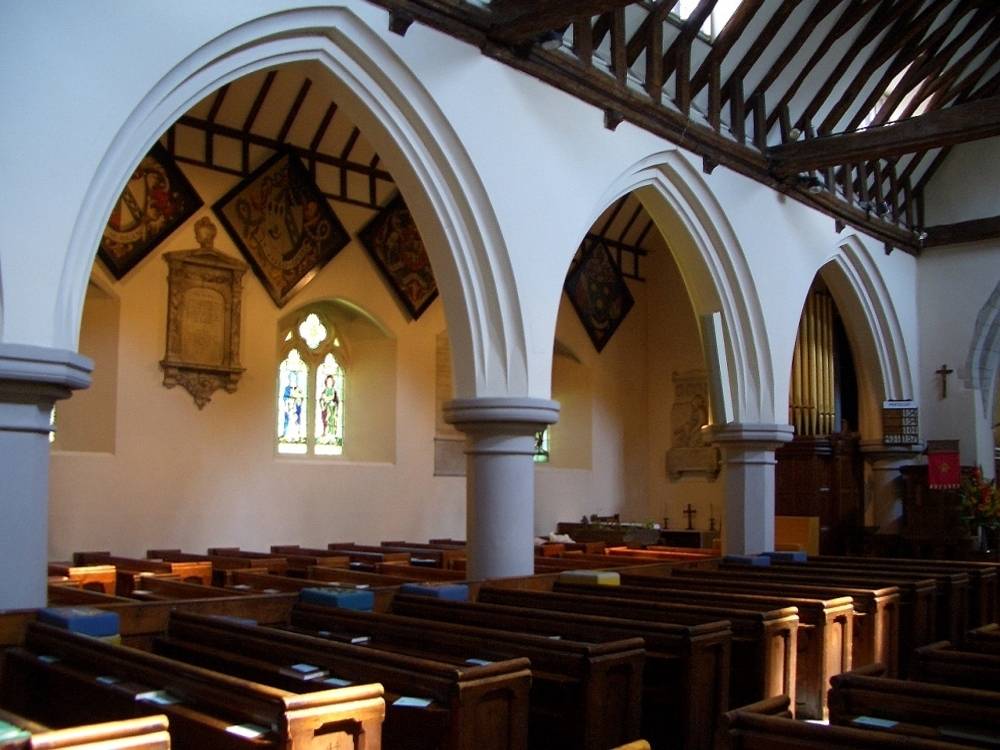
Left: Interior of the church with Christmas wreaths on the columns. Right: Benjamin Ferrey's north aisle of 1866, seen at a different time of year.
According to the church's own website, the roof of the nave is nearly 900 years old, while that of the chancel dates from about 1400. Different sources make different claims for the nave roof — that its crossbeams were given by Henry III ("St Mary's Church"), or by Henry VI (Mee 217). The former is probably correct: these "could date from 1225 or 1227 when Henry III made two gifts of oaks to the priory 'for the works of their church'" (Green 9). Sources agree that the chancel itself is from the early thirteenth-century (e.g. see Nairn et al. 363), with a particularly fine hammerbeam roof from about 1400, this time made of chestnut. These were the kinds of medieval roofs that early Victorian architects found themselves dealing with during restoration work. Their beauty, and the skill that went into their construction, were not lost on them. A. W. N. Pugin, for example, recreated one in his own first (incidentally also Norman Romanesque) church, St James, Reading.
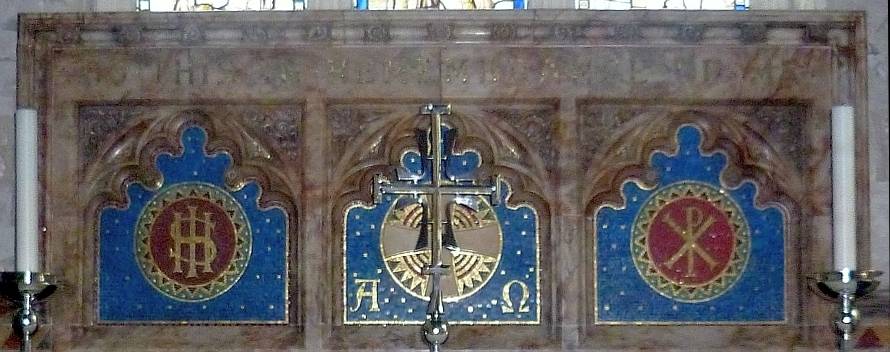
The fine marble and alabaster reredos, inset with colourful mosaic, dates from 1889. It was designed by another Victorian architect, the prolific church-restorer Ewan Christian (1814-1895).
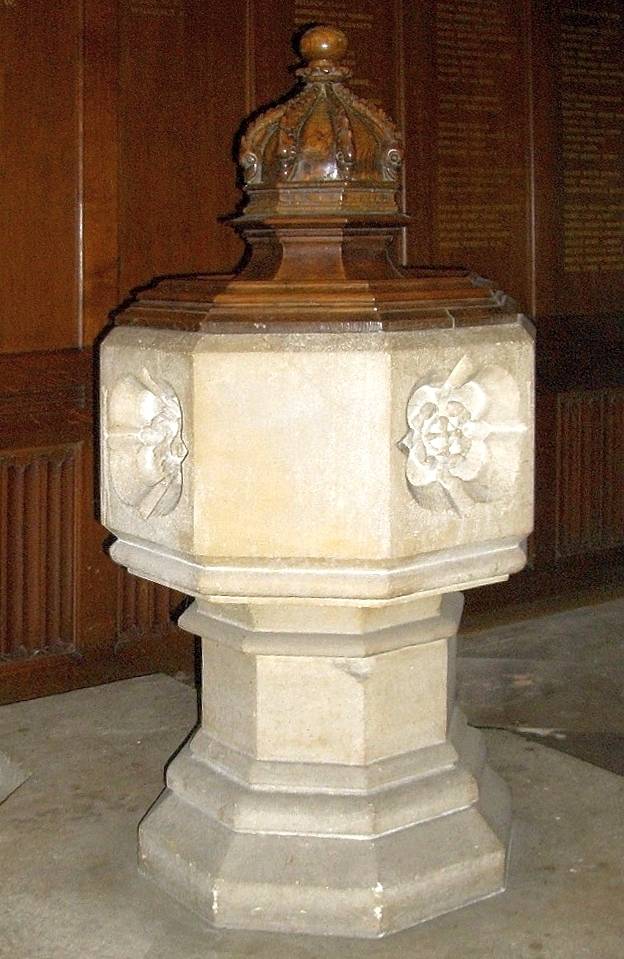
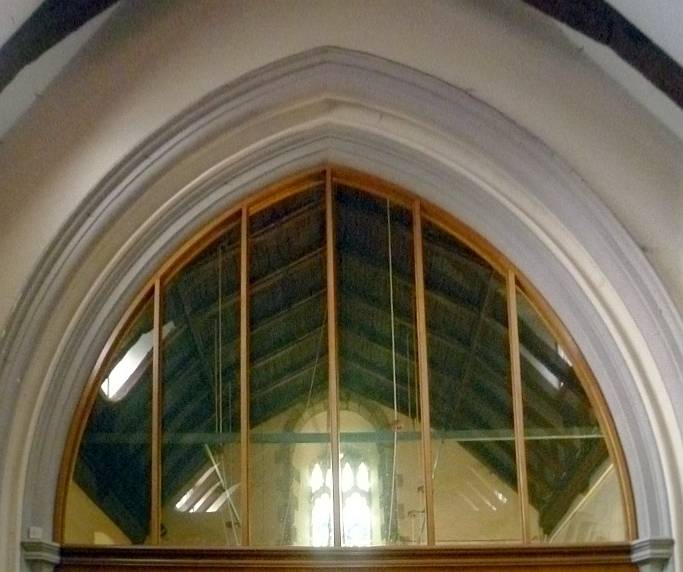
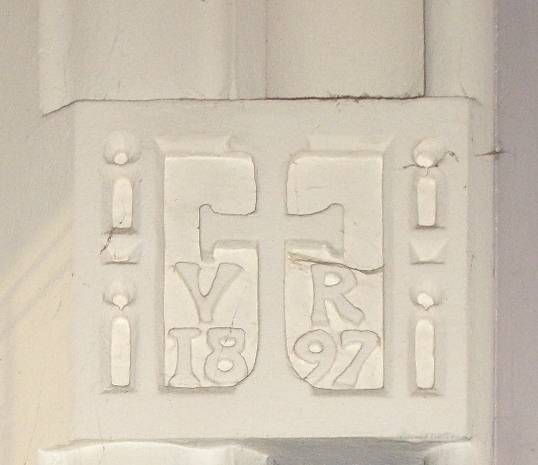
Left to right: (a) The font, one of the other nineteenth-century fittings, along with the pews, the pulpit and the lectern — the latter donated in 1901. (b) The top of the western arch, installed by yet another Victorian architect, Henry Goodall Quartermain (1843-1904) in 1897. The bell-ringing chamber and the high west window can be glimpsed on the other side. (c) The date inscribed on the side of the arch, with V R for Victoria Regina.
Note the unusual crown-shaped lid of the font, fully relevant, of course, but also redolent of the Victorian period. At the end of the century there was a new spate of work on the church to commemorate the Queen's Diamond Jubilee. This was when Henry Goodall Quartermain added the western arch. Quartermain was the first estate architect for Merton Park, where John Innes (1829-1904), the enlightened property developer, horticulturalist and philanthropist, was building one of the early garden suburbs. At this stage, a gallery was removed from the west end. The new arch completed the elegant arcading that gives such a sense of space and openness all round the church — for there is blind arcading even in the chancel. Later glassed in, the arch served also to separated the nave from the bell-ringing area. At this time two new bells were added to the four already there (one dating from about 1450, another dated 1621) to celebrate the Diamond Jubilee (see Green 14).
St Mary's has some interesting associations, including an especially strong one with Lord Nelson, who owned Merton Place, and who worshipped in this church during his last years. His house was demolished in about 1840, but his funeral hatchments and bench can still be seen in the nave here. The church also has a memorial to the local Smith family, sculpted by R. J. Wyatt, the gift of a relative who was the widow of Captain Cook. The Wyatts and the Smiths were related by marriage, and although Wyatt himself died and was buried in Rome, his father and mother are buried in the family vault next to the Smiths', adjoining the outer wall of the chancel.
Another artistic connection is to the Morris firm, which was once located nearby on the bank of the River Wandle. The Victorian south aisle has a splendid set of four Morris/Burne-Jones windows, installed to commemorate John Innes' life. There is another much later Morris window as well, in the baptistery. These new windows also helped to transform the once not only narrow but ill-lit interior. Finally, at the outer edge of the churchyard, at the junction with Church Lane, is a war memorial with a carving of Christ in Majesty by the late Victorian/early twentieth-century sculptor Nathaniel Hitch. In such ways, Victorian craftsmen of different kinds contributed greatly to this ancient and much-loved parish church.
Related Material
- Smith family memorial, by R. J. Wyatt
- Moses and Abraham (Morris/Burne-Jones stained glass window in south aisle)
- Isaiah and David (Morris/Burne-Jones stained glass window in south aisle)
- St Mary and St John (Morris/Burne-Jones/John Henry Dearle stained glass window in south aisle)
- St Paul and St Stephen (Morris/Burne-Jones stained glass window in south aisle)
- War Memorial at the corner of the churchyard, by Nathaniel Hitch
Sources
Brodie, Antonia, et al. Dictionary of British Architects 1834-1914. Vol. 2, L-Z. London: Continuum, 2001. Print.
Cherry, Martin. "Christian, Ewan (1814-1895)." Oxford Dictionary of National Biography. Online ed. Web. 1 January 2013.
"Church of St Mary, Merton." British Listed Buildings. Web. 1 January 2013.
Green, Lionel. St Mary the Virgin Merton Park: A Guide and History. Available at the church. Print.
Mee, Arthur. The King's England: Surrey, London's Southern Neighbour. London: Hodder & Stoughton, 1938. Print.
Nairn, Ian and Nikolaus Pevsner, rev. Bridget Cherry. The Buildings of England: Surrey. 2nd ed. London: Penguin, 1971. Print.
"St Mary's Church, Merton: History." St. Mary's Website. Web. 12 June 2014.
"St Mary's Church, Merton Park." Merton Council. Web. 1 January 2013.
Last modified 12 June 2018