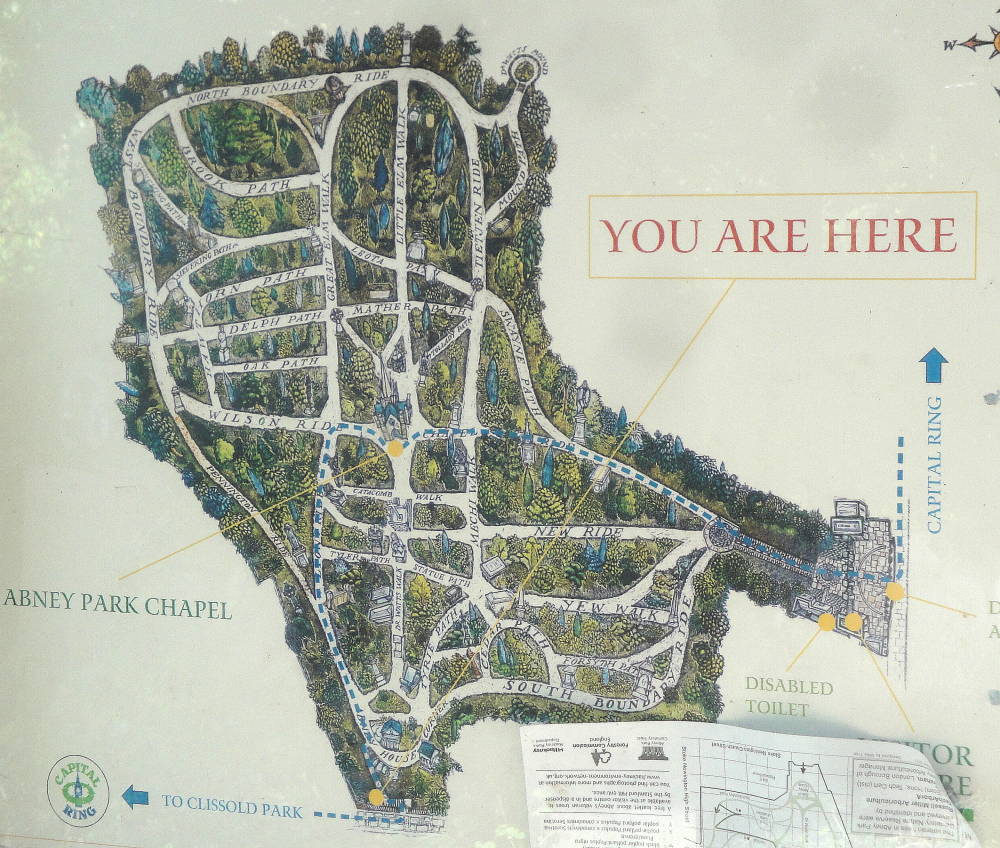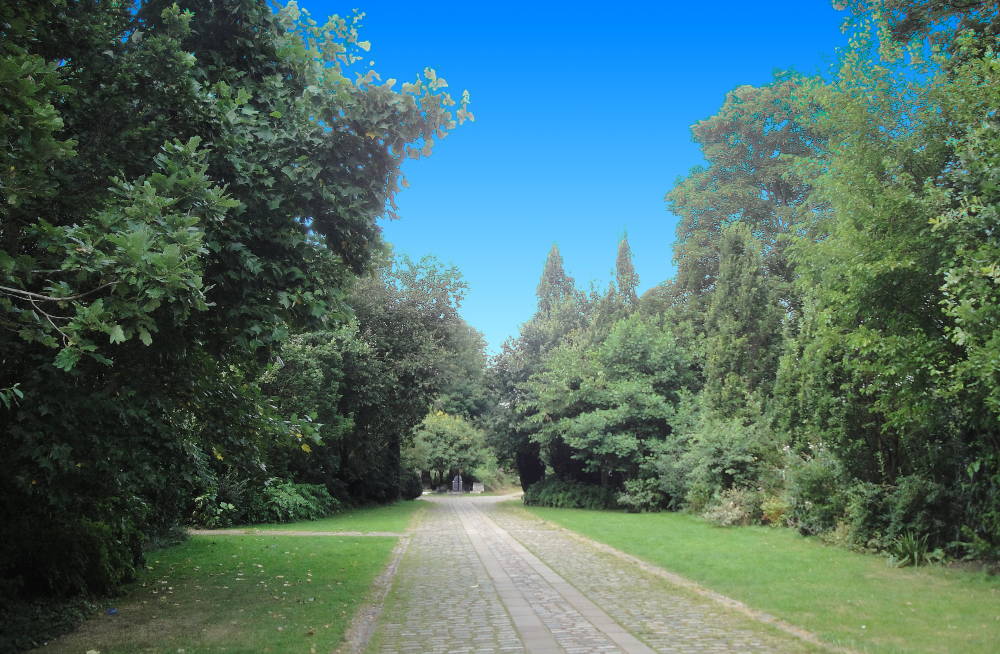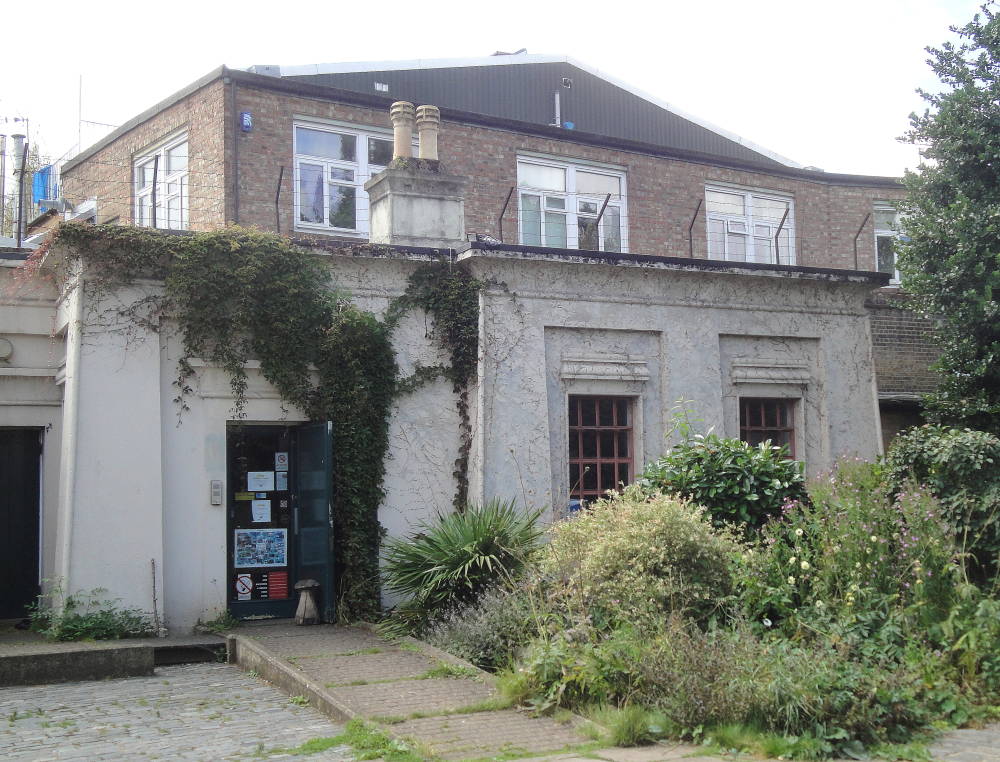[Click on these images to enlarge them.] Photographs and research by Robert Freidus. Formatting, text, and perspective correction by George P. Landow. You may use this image without prior permission for any scholarly or educational purpose as long as you (1) credit the photographer and (2) link your document to this URL in a web document or cite the Victorian Web in a print one.

The British Listed Buildings site, describes the early to mid-nineteenth-century north and south lodges as "1-storey, 2-bay ashlar buildings in Eygptian style" and the four stone piers as having "lotus and palm leaf carving."


Left: Cemetery plan. Right: View of the main entrance from immediately outside.


Left: The piers with Eygptian revival carving. Right: A view of the walk in the cemetery.



Three views of the lodges, one against the nearby residential buildings.
Bibliography
"Entrance Lodges, Gates and Railings to Abney Park Cemetery, Stoke Newington." British Listed Buildings. Web. 8 September 2012. [Listing NGR: 3396 12/640]
Last modified 6 March 2013