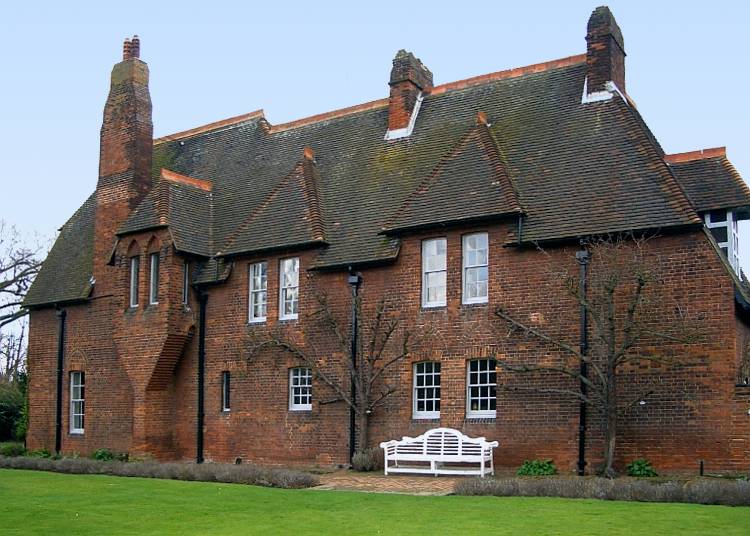
West front, the Red House designed by Philip Speakman Webb for William and Jane Morris. Designed 1859; completed 1860. Bexleyheath, Greater London. Photograph, caption, and commentary by Jacqueline Banerjee, 2009. With special thanks to Sally Roberson of the National Trust at Red House. [You may use this image without prior permission for any scholarly or educational purpose as long as you (1) credit the photographer and (2) link your document to this URL.]
The most noteworthy detail on the west front is the oriel window with the stepped brickwork beneath it. This was the window for the first-floor drawing-room, the main living-room on that floor, with its ceiling going right up into the roof, its tall red-brick fireplace, and its great settle with ladder and canopy overhead, creating a small minstrels' gallery which opens into the loft: "a typical mixture of the playful and the practical" (Red House 19). The fireplace in this room has a text over it, "Ars Longa Vita Brevis," such texts being another feature that A. W. N. Pugin had been fond of, and that proliferated in Victorian homes.
Other Views
- Red House from the Well Courtyard
- Tall narrow window on the eastern front, with sloping sill
- The end of the L-shaped part, where Morris's studio was (on the upper floor)
- Tiling in the garden porch near the well, with Morris's initial and motto ("Si Je Puis")
- Front elevation with main entrance
- Detail of decorated window at front
- Detail of window hoods on front elevation
- Oriel window, west front
- Close-up of oriel window, with catches for sunblind
- Close-up of dormer
- Side gate, leading from east to west front
- The stables
- Morris's weathervane
- Blue plaque on the garden wall
- Architectural Drawings for the Red House
- Details of the roof over the well
Discussions
- "Red House: Spatial Enclave of the Later Pre-Raphaelites."
- "Morris's Red House as a Palace of Art"
- Robert Furneaux Jordan on the historical importance of the Red House
Reference and Further Reading
Red House: Bexleyheath. Swindon: The National Trust, 2003.
Jordan, Robert Furneaux. Victorian Architecture. Harmondsworth: Pelican Books, 1966.
Morris and Company. London: The Fine Art Society, 1979.
William Morris. Ed. Linda Parry. New York: Harry N. Abrams, 1996.
Last modified 8 March 2009