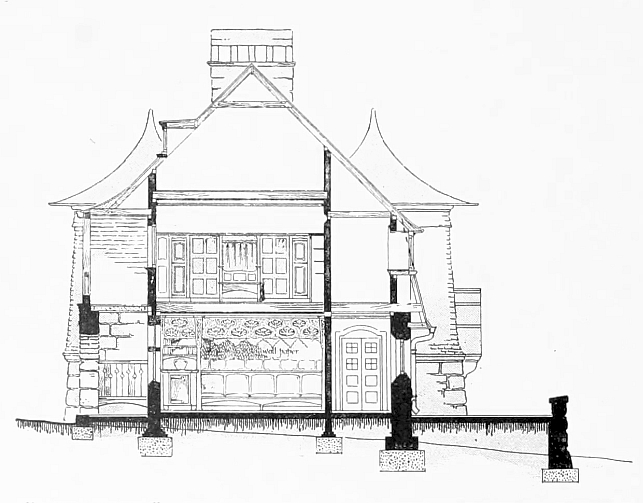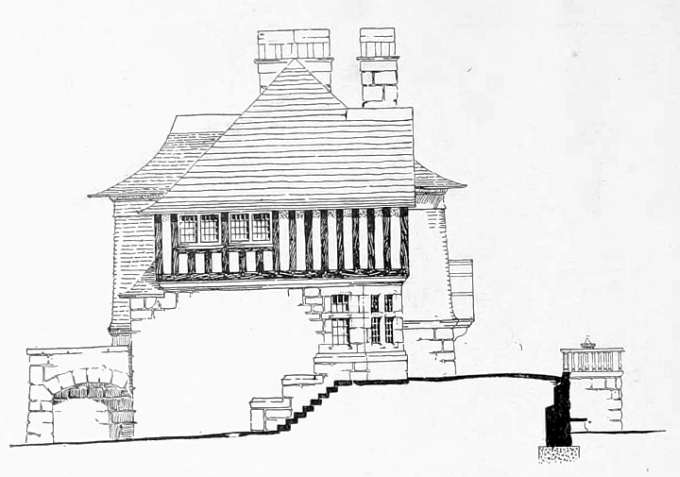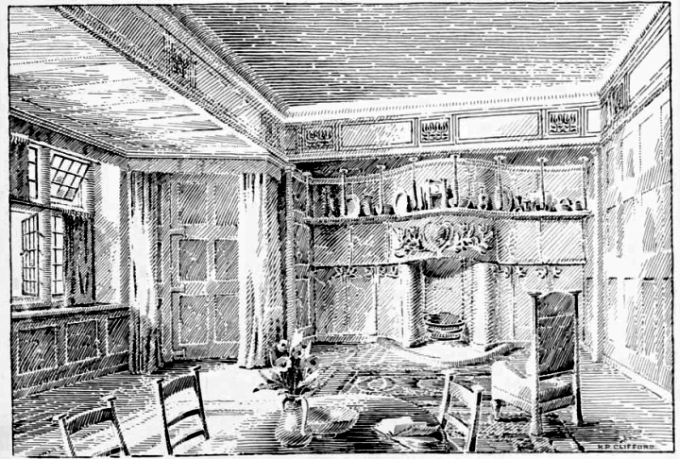
Cliff Towers: Entrance Front (p.239). [Recent images of the completed house, which came to be called La Tourelle.]
[The preceding image accompanied Townsend's essay, which includes other drawings and their captions in the 1898 The Studio. Thanks to the Internet Archive and the University of Toronto Library for creating the digital version of this source, which Jacqueline Banerjee has formatted and introduced.
Introduction
In the first part of the essay, Townsend describes the architect's special challenges — the need for working with and "triumphing over his imposed conditions," and meeting a particular client's demands creatively, with "ingenuity" as well as skill. He then discusses a particular case, a house called Cliff Towers near Salcombe in Devon. In this Devonshire cliff-top house, Townsend has had to take into account the climate, setting, and whole "open-air habit of life which the arrangement of the house attempts to embody." The idea of terraces "on the very verge of the cliff" foreshadows Frank Lloyd Wright's later design strategies — for example, in the Yodoko Geihinkan (previously Yamamura House) in Ashiya, Japan (1918), a remarkable house that seems to grow out of the very rocks themselves. The rest of Townsend's article takes the form of a letter to his client, outlining the plans and chief points of the proposed structure. As promised, he makes much of the outdoor elements: "The verandah and the balcony are treated as integral parts of the house, and not as the flimsy wooden after-thoughts one is apt to see," he explains. In fact, the first illustration for the article is that of the sundial, although he discusses it only at very end. The rooms are to harmonise, indeed partake of, the beautiful setting, with extensive views and much use of natural colours, processes and materials. The "dull copper" of the dining-room mantelpiece, for instance, should show the hammer marks, and woodwork should be lightly stained or even unstained and only "slightly" waxed. Yet the house was to be comfortable as well, as his concern with draught-exclusion suggests.
From all this, it is very clear that Townsend enjoyed the particular challenge of domestic architecture, and that his ideas, while very much in line with older Arts and Crafts ideals, looked forward, too — even, for example, to the work of Alvar Aalto (1898-1976) in Finland and Tadao Ando (b. 1941) in Japan. These major modern architects have shared his responsiveness to the given site, his concern to bring "the outside in" rather than impose their structures on the landscape, and his wish to create a synthesis between interior and exterior design. — Jacqueline Banerjee, Associate Editor, The Victorian Web.
"A House on the Devonshire Coast" by Charles Harrison Townsend
The projet beloved by the French architect, and by not a few English ones, is adapted for a world "where nothing is but all things seem," a world where no client troubles, and — better still — where no sordid questions of cost arise to disturb its eternal calm. But man is a conditioned creature, living in a very actual world, and of the architect specially may it be said that he shows himself to be truly an artist just in proportion as he succeeds in triumphing over his imposed conditions. It is for him, perhaps, more than for any other craftsman to turn what seems to obstruct into what actually helps, and he shows his skill by so moulding his difficulties as to shape them into his successes.
Climate, exigencies of site, conditions brought about by the building materials available, the idiosyncrasies and peculiarities of every client — these may be disregarded by those who design houses to be read about, not to be lived in. But they are features, and helpful features, that an architect face to face with a real problem turns to friendly account. To work apart from such considerations, to design an " ideal house," is as though a painter set himself the silly task of painting the "ideal man." Without problems where is the one artist or the other, and how, when absolutely unconditioned, are either painter or architect to produce more than airy nothings, lacking the strenuousness and reality due to actual difficulties squarely met and conquered? A mere paper-design for some kind of house, for some one, some-where, is but a thin, impalpable and purposeless affair. An artist produces not a house but the house — that is, the house for such and such a man of so much (or so little) income, with such and such needs, and for this given position, and under these local conditions.
Therein lies the chief charm of an architect's work; for no problem submitted to him is, or can be, solvable in exactly the same way as the last, and his creative faculties and originality are always being confronted with fresh material which his ingenuity kneads and shapes in proper form for his desired end. His work is interesting so far, and only so far, as it is the outcome of necessities moulded by invention.
So much by way of apologetic introduction to the following notes on my drawings for a house in Devonshire, and of plea that its actuality may be set against those short-comings that are so easily to be avoided when real-conditions have not to be taken into account.
The quaint, old, narrow-streeted town of Salcombe occupies one side of the estuary which runs down, like some deep chine, from Kingsbridge five miles off, and debouches into the English Channel a mile or two west of the little town. Here on the edge of a cliff, and backed by the rich green Devon country, the house is to be placed. A climate such as this nook on our Southern coast is blessed with, which allows the cactus, the olive and the aloe to prosper well through its faint version of winter, suggests an open-air habit of life which the arrangement of the house attempts to embody. Accordingly, the terraces carried to the very verge of the cliff that falls sheer down to the deep water, the verandah on which the living rooms give, and the long length of balcony, are all made the leading and cardinal features of the design. Not only, too, is the aspect full south, but it is in that direction that the view spreads out like a panorama, and the green Devon hills across the lake-like estuary stretch to the sharper and loftier rise of Bolt Head, while beyond the Bar, that is alike the harbour's protection and its danger, the sweep of cliffs widens out to the Channel itself.
The principles which actuated the design of "Cliff Towers" can perhaps best be expressed by means of a descriptive letter written to explain to the client the features of the house.
"My dear S, I should have liked the opportunity of showing you the drawings for the proposed "Cliff Towers" with viva voce commentary on them. There are many points that must needs be left untreated in a written description.


Cliff Towers, left to right: (a) North Elevation (p.240). (b) Section (p.240).


Cliff Towers, left to right: (a) South Elevation (p.242). (b) End Elevation (p.242).
"I have, as you see, before all things considered the position of the house, and have tried to make my design speak the fact that it was primarily dictated by the nature of your site. With the opportunity of facing full south, I have started with the principle that each of my rooms should have this aspect, and the further opportunity of commanding the view up the estuary on the one hand, and of Bolt Head, Prawle Point, and the English Channel on the other. So arranged, as you will see from the ground plan, the rooms all lead out of a wide corridor on the north side of the house. This would be of sufficient width to admit of furniture, such as cabinets, being disposed along its sides, and of arranging a fixed seat in its window. Both the drawing-room and dining-room open on to the verandah, not directly, but by means of a porch, the double doors to which will prevent any possibility of the draught which is the bane of garden doors. The verandah and the balcony are treated as integral parts of the house, and not as the flimsy wooden after-thoughts one is apt to see. The bird's-eye perspective and the south elevation illustrate this.



Cliff Towers, left to right: (a) Fireplace End of Drawing-Room (p.243). (b) Fireplace End of Dining-Room (p.243). (c) Wallpaper in Drawing-Room [note the similarity to the tree design planned for the Whitechapel Art Gallery] (p.244).
"The dining-room and drawing-room treatment I explain by means of sketches showing in each instance the fireplace end. That for the drawing-room proposes a lower portion consisting entirely of delicate grey green Cipolino marble with the upper portion carried out in oak, unstained and slightly waxed. The open-work frieze carved in the same wood is treated with a conventional design, and would have some of its features emphasised by light points of colour ; the tips of the leaves, for instance, would be touched with green, smudged or wiped off, so as to leave the greater part of the leaf the natural colour of the wood. The floor of this room would be of pine, stained a light green, and beeswaxed. The wall-paper would be one I have just designed, the feature of which is that while comprising a dado, a 'filling' and a frieze, it gets rid of the arbitrary lines either of moulding, or of delimitation of pattern usually thought necessary when these are made use of. The paper, moreover, admits of being adjusted to different heights so as to adapt itself to the various parts of the room. The section, for instance, shows its employment above the fixed settee at the end of the room opposite the fireplace, where the open-carved frieze again occurs.
"With regard to the dining-room, its treatment throughout would be in plain deal panelling painted white, and the mantelpiece proper would be in dull copper, showing a free use of the hammer on its surface. The baluster standing on the lower shelf (which is of brown-red marble) would be of copper, highly polished. The floor here is of oak very slightly beeswaxed. For the frieze paper in this room the general interior view, and the detail to a larger scale show a plain flock surface with gold lines and with panel designs occurring at intervals. The chimney-piece in the hall would be entirely of red bricks with wide mortar joints, and the fire would burn on the hearth, an object attainable by using the 'Well grate' The floor here and in the corridor would be paved with the local dark green paving-stone in large squares.



(a) Ground floor plan (p. 244). (b) Sundial (p. 239). (c) View of Front Facing the Sea (p.241).
"Before leaving the ground floor, I would point out that the serving-room occupies the space under the servants' or back stairs, and the sideboard is placed in a recess which would be ceiled at a lower level than the rest of the room, in consequence of the upper flight of the servants' stairs passing over it. The kitchen would be lined inside with glazed bricks of very pale green.
"I hope we shall be able, with the exceptions I have mentioned, to avoid the use of wall-paper anywhere throughout the house, and in its stead to fall back upon the plain unmoulded panel that has been mentioned for the dining-room. The panelling painted white need not necessarily occupy the whole height of the wall, and where it does not, the plaster above might be distempered a quiet tone of clear yellow.
"As regards the exterior of the house the material I propose is the stone which the site itself furnishes. This can be selected of a very soft and interesting green tint, and would harmonise effectively enough with the grey green Tilberthwaite slates, used also for the battered wall face on the north elevation, for the towers and for the roof in general. The terrace parapets might well be of the greyish or more ordinary coloured stone of the district.
"I am sending you an illustration of the sundial which I propose shall be placed in the centre of the upper terrace. The gnomon consists of a figure of Time, whose scythe casts the shadow that tells the hour, and the inscription could be Austin Dobson's lines:
'Time goes, you say? Ah, no! 'Tis Time that stays: we go.' "
Related Material
- La Tourelle (Cliff Towers today)
- Townsend's connection with Finnish architecture
Bibliography
Townsend, C. Harrison. “A House on the Devonshire Coast.” 13 (1898): 239-46.
Last modified 2 April 2025