Photographs by the author; formatting by the author and Jacqueline Banerjee. You may use the images without prior permission for any scholarly or educational purpose as long as you (1) credit the photographer and (2) link your document to this URL in a web document or to the Victorian Web in a print document. [Click on the images to enlarge them.]

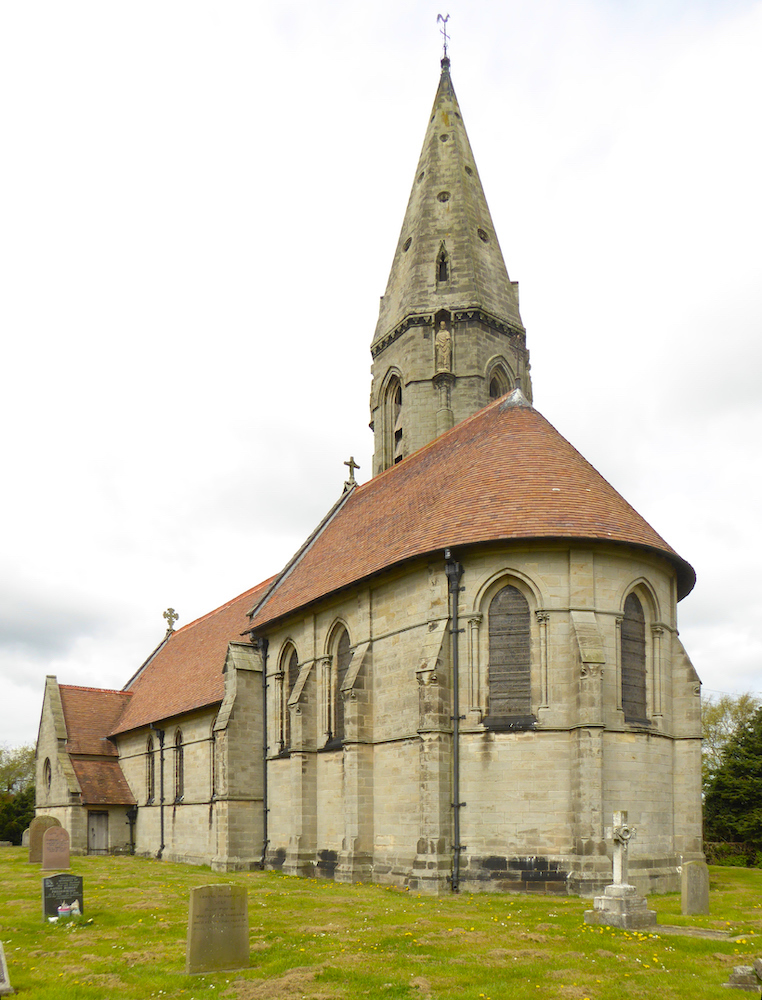
Left: The church from the lane. Right:The chancel seen from the south-east in the churchyard.
The church of St Andrew, East Heslerton, N. Yorkshire, was designed by George Edmund Street, and was the last of his six new churches for Sir Tatton Sykes II, the 5th baronet of Sledmere in the county of York. St Andrew’s was built in 1873-77 “replacing a modest early C19 church on the site” (Pevsner and Neave, 397). The stone used is Aislaby sandstone; roofs are tiled except for the spire which is stone-clad. The building comprises a chancel with apse and a nave with west porch; on the north side is the tower and vestry, and on the south is the baptistery. The general style chosen was early Gothic, and the windows are all simple lancets, mostly single but there are two groups of five lancets.
The porch



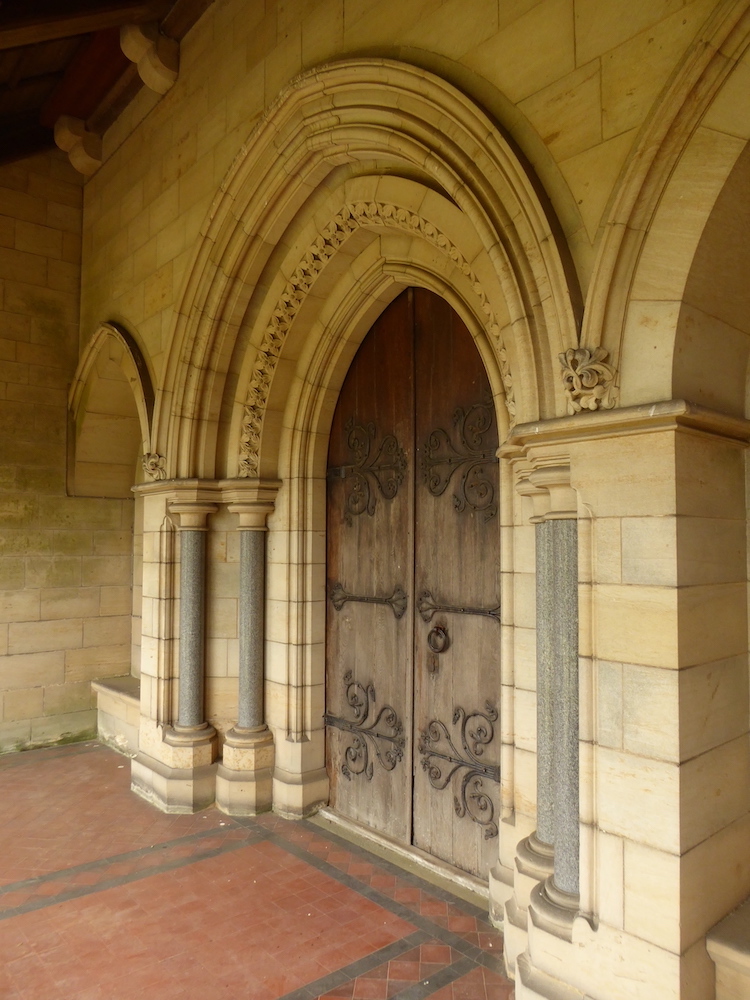
Left to right: (a) The porch approached from the lych-gate. (b) One of the pink granite pillars supporting the lean-to roof. (c) One of the lancets under the porch with an iron grille. (d) The west doorway to the nave, with grey granite pillars.
The porch or narthex is said to have Italian Gothic capitals; that structure itself could also have Italian origins, and would have its uses in this climate too. There are two unglazed lancets flanking the west doorway under the porch: on the outside these have iron grills, and inside there are wooden shutters. This unusual form of ventilation for the nave was perhaps necessitated by the narrowness of the simple lancets used there.
The Baptistery and Tower


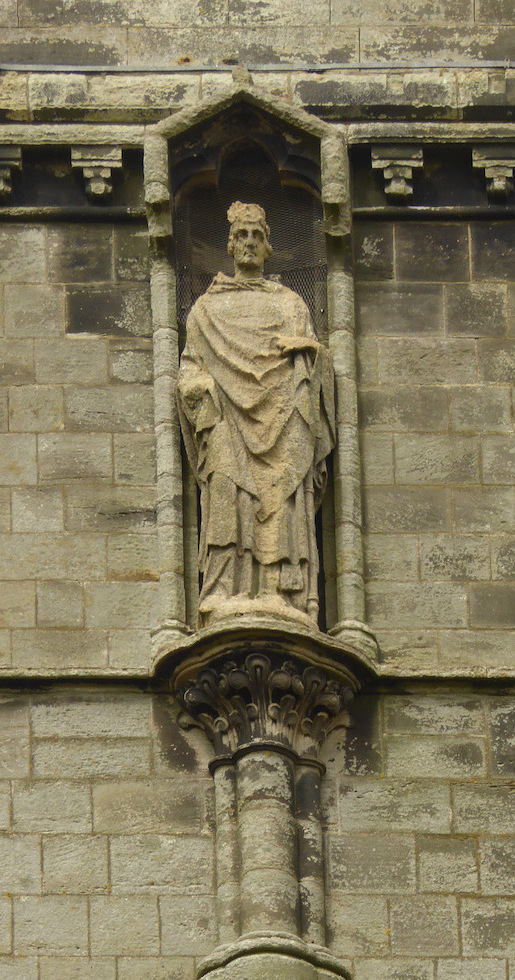

Left to right: (a) The baptistry and part of the nave's south wall. (b) The upper part of the tower from the south. (c) Figure on south-east angle. (d) Figure on south-west angle.
Outside, the figures on the tower just above the level of the belfry windows represent the four Latin Fathers of the Church: Ambrose, Augustine, Jerome and Gregory. James Redfern is known to have carved these as they had been taken from the north porch of Bristol Cathedral, where Street had been working on a new nave since 1868. Adverse reaction in Bristol to the figures, which were thought papist, caused them to be removed by order of the Dean in 1876 shortly after their installation, causing upset all round in Bristol and a delay in the finishing of the cathedral. Redfern died later that year, but Street rescued the statues. Was the tower enlarged at this late stage? Street was not consistent in the style used at East Heslerton, as broached spires are more typical of the English Midlands than Italy.
External details


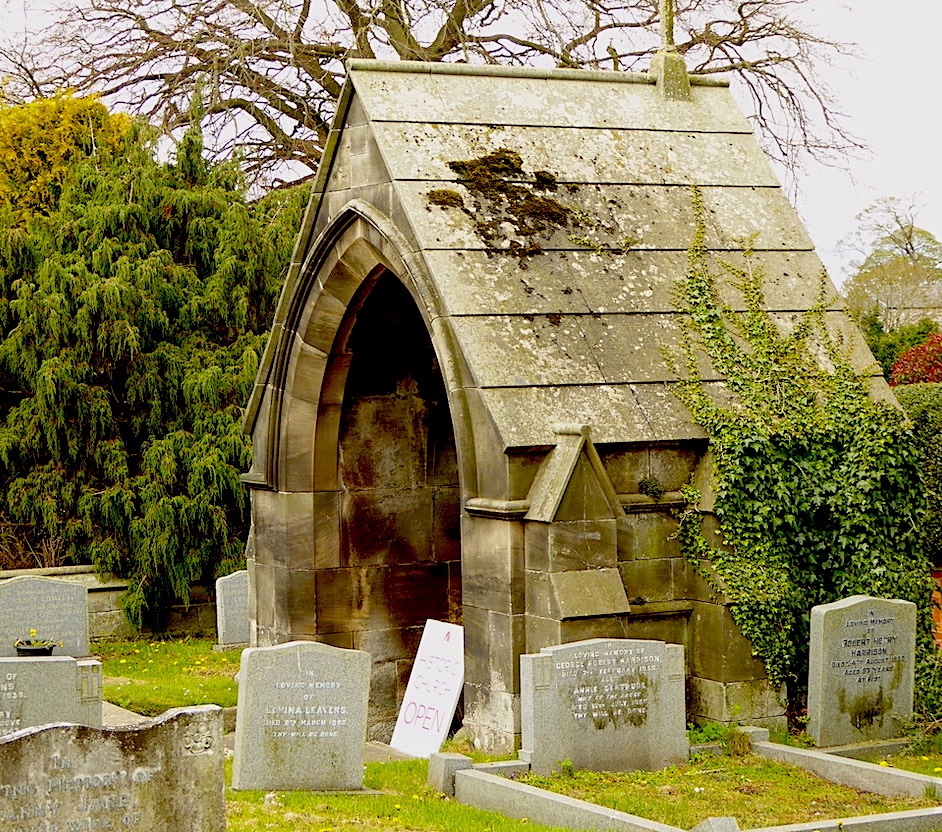
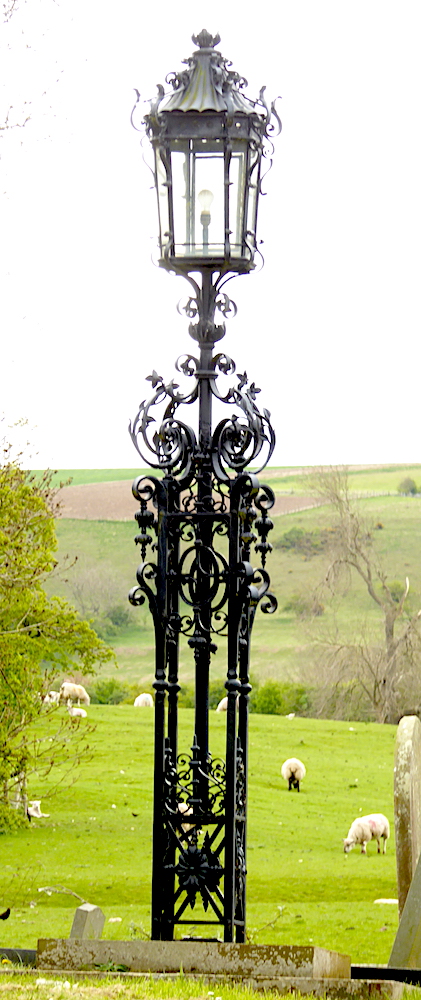
Left to right: (a) Two rainwater hoppers on the east wall of the vestry. (b) Narrow stairs down to the boiler-room below the vestry. (d) Lamp standard provided to light the path from the lych-gate to the porch. (c) The lych-gate. (d) Lamp standard provided to light the path from the lych-gate to the porch.
The heritage listing (no. 1315728) says “the church is notable for being a complete survival of a Street design, without alteration and with fittings intact.” Also listed are the lychgate and associated churchyard wall, and the cross and the lamp within the churchyard, again designed by Street. Nikolaus Pevsner and David Neave comment “Perhaps the most original of the Tatton Sykes churches… It is all strong and convinced – never pretty.” Anthony Quiney, 53, says “[Street’s] churches for Sykes are a mixed bunch, always characteristically bold and vigorously massed as East Heslerton shows, but their parts tend to be excessively unresolved and when there was too much money the ornament becomes obtrusive.” The castellated rainwater hoppers with tourelles are perhaps an example of this. The Churches Conservation Trust leaflet says St Andrew’s was the most expensive church designed by Street in the area. There is a smaller porch and tower, along with other similar elements differently arranged, at Street’s church of St John, Howsham, which was his first work in the East Riding (1859-60); the two buildings make an interesting comparison (Fulton).
Links to related material
- Interior of the Church
- (Former) Vicarage, also by G. E. Street, and setting
- Stained glass windows at St Andrew's by Clayton and Bell
- Minton tiles at St Andrew's
Bibliography
Church of St Andrew, East Heslerton, North Yorkshire. Leaflet by the Churches Conservation Trust, 2011.
Fulton, Moira. “The Sykes Churches of East Yorkshire: the baronets, the architects and the craftsmen.” https://www.youtube.com/watch?v=8XtIVcPIs2w
Hull History Centre, with details of Sykes family history: http://catalogue.hullhistorycentre.org.uk/catalogue/U-DDSY?tab=description.
Pevsner, Nikolaus, and David Neave. Yorkshire: York and the East Riding. New Haven and London: Yale University Press, 2002.
Quiney, A. “Sledmere”, Proceedings, Archaeological Journal vol. 141 (1984): 51-54.
Created 19 May 2022