The author is very grateful to Shirley Nicholson for suggesting this topic, and to Ian Capper for his photographs, which were originally posted on the Geograph website, and have kindly been released under the terms of the Creative Commons Attribution-NonCommercial licence (CC BY-NC) licence. Scans by the author. You may use these too without prior permission for any scholarly or educational purpose as long as you (1) credit the person who scanned them, and (2) link your document to this URL in a web document or to the Victorian Web in a print document. [Click on all the images to enlarge them.]

Aberystwyth Old College, by John Pollard Seddon (1827-1906), as it is today. This grand High Victorian building is mostly of dressed rubble with slate roofs and stone chimneys. It stands at the southern end of the seafront of the popular resort town often referred to simply as "Aber," in Ceridigion, West Wales. Photograph @ Ian Capper (see permissions note at the end), slightly cropped.
Pollard was first commissioned to develop a fine mansion here into an exclusive resort hotel. The mansion was John Nash's late eighteenth-century "Castle House," built for the wealthy baronet, Sir Uvedale Price (1747-1829), author of the highly influential Essay on the Picturesque of 1794; once extended and repurposed as "Castle Hotel," it was expected to cater for an influx of well-heeled railway travellers. But the project failed, "the undertaking having come to a standstill through the unfortunate failure of the proprietors during the late monetary crisis" ("Castle Hotel Aberystwyth," 871). The idea of turning it into a college was mooted in the same article: "it would be most suitable for a college" (871). The property was duly bought up in 1867 at a greatly reduced price to house the projected new University of Wales. It was then redeveloped, again by Seddon.

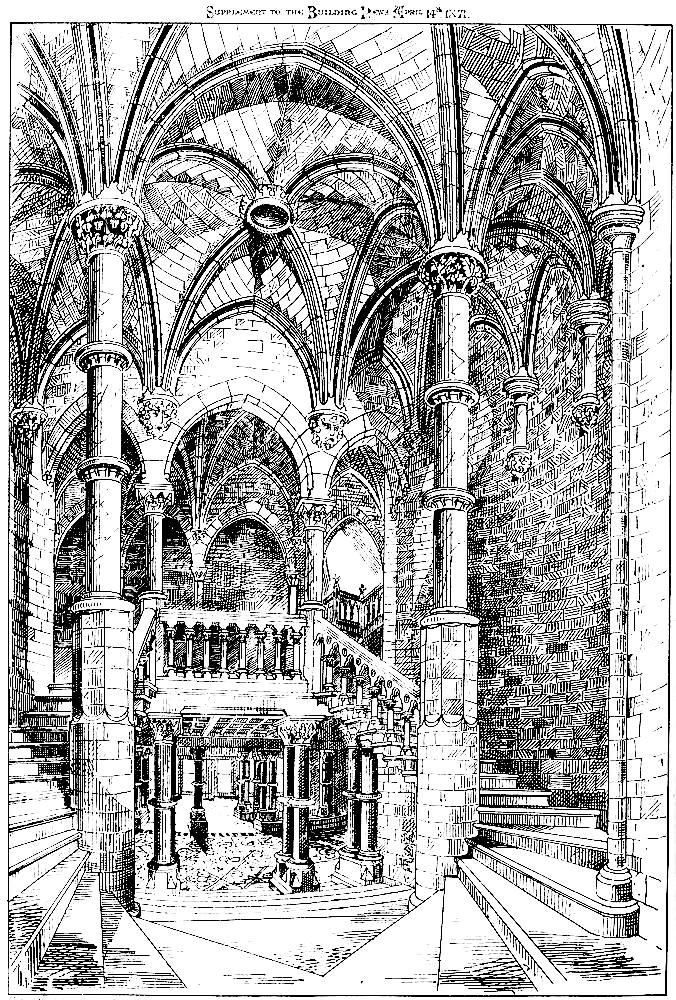
The early, very grand plan — and an about-turn. Left: Projected landward frontage of the Castle Hotel, from the the Building News (28 December 1866, facing p. 866), the plans showing "Bar parlour with Billiard Room over," the guest bedrooms, drawing rooms, a smoking room, servants' quarters etc. Right: Principal staircase as now planned for the college, in the same periodical but several years later, when adapted for academic use (14 April 1872, following p. 278).
In the adapted plans, fully outlined by Seddon in the Architect of 11 May 1872, the great features of the original would be retained — for example there "would indeed be an unparalleled multiplicity of staircases" (Lloyd et. al. 416). But instead of the "Bar parlour with Billiard Room over," Pollard's plan, now shown from the seaward side, has an "Entrance Hall and Museum," and there are, of course, "Lecture Halls and Class Rooms" rather then guest facilities.

The revised plan in the Architect , p.240.
Despite the rather rude remarks of the the reporter in the Building News of 30 June 1871 ("the Welsh are proverbially slow, ... when the structure will be finished we cannot say," 510), the building opened for its new purpose as University College Wales, Aberystwyth, in 1872. However, this was only for "three staff and twenty-six students" (Lloyd et al. 413), so it was just the beginning.
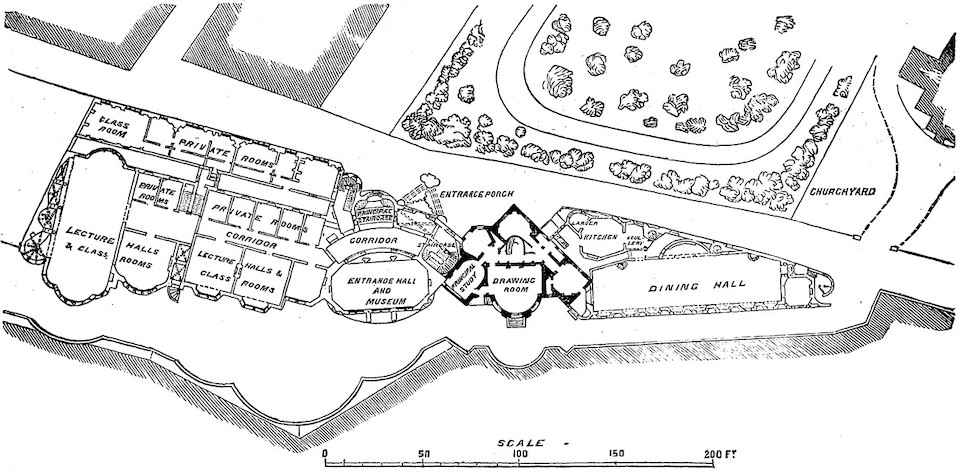
The completed building as envisaged at this stage, this time on the seafront side, in the engraving shown in the Architect of 11 May 1872, p. 240.
Sadly, the whole of Seddon's ambitious plan was never to be realised. Later still, after a bad fire in 1885, it was touch and go whether the expensive building was even worth repairing. But it was not only restored but expanded by Pollard and John Coates Carter, if not to the extent Pollard would have wished. Apparently, he was still hoping to add "a full belfry (excused as a conservatory)" on the double stair-tower, "with steep roof and St-Chapelle flèche" (Lloyd et al. 416). Such hopes remained unfulfilled.
Nevertheless, various changes did take place in the late Victorian period. In 1893 the college became a founder member of the University of Wales, and in that same year, the Quadrangle was successfully roofed in.
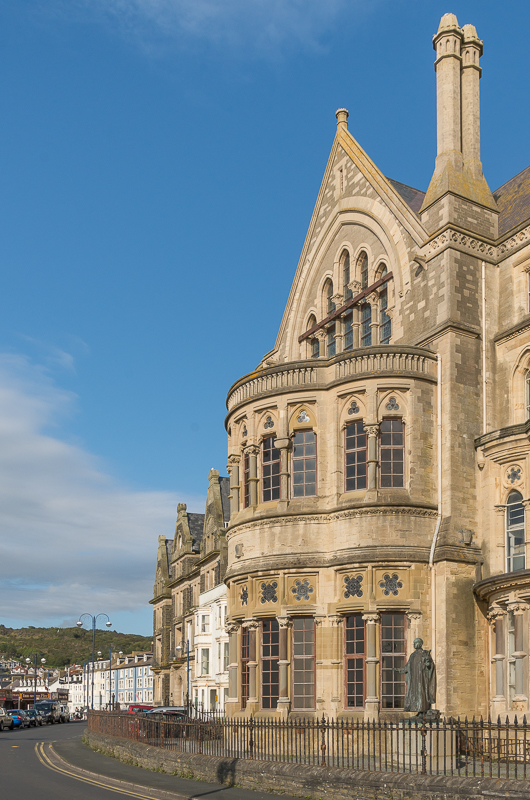
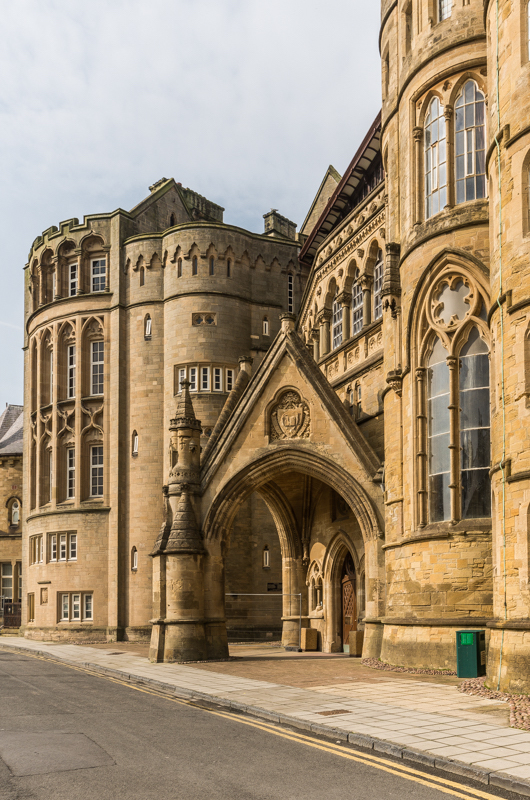
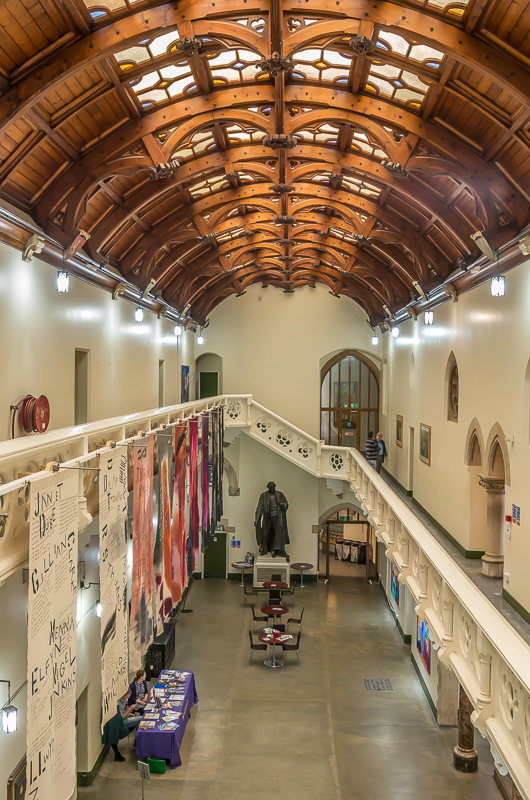
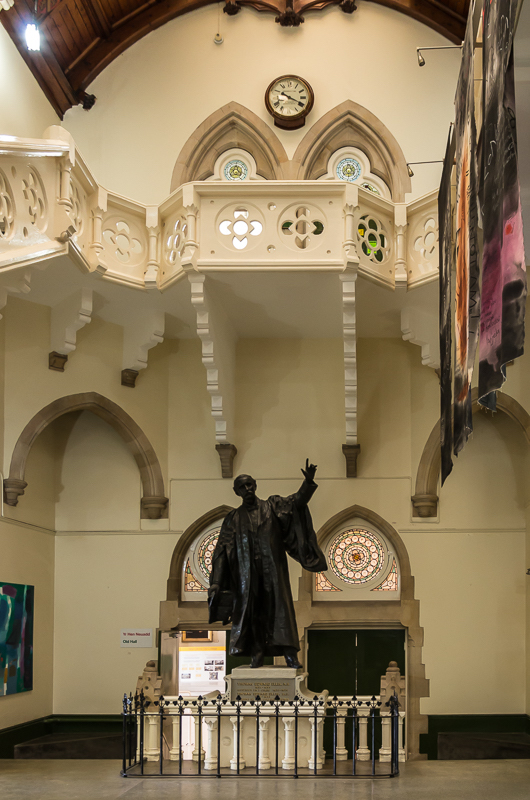
Seddon's building as restored and adapted. From left to right: (a) Old College building, looking along the promenade. (b) View of the entrance on King Street at the south-west, the part described in the listing text as "Polygonal stair turret and angle porch to right with pediment over entrance." (c) The Quad, attractively roofed in by Seddon in 1893. (d) The interior of the Quad, showing the statue of Thomas Ellis by the distinguished Welsh sculptor Goscombe John (Ellis, one of the early students, later on became an MP and supporter of Welsh independence). Photographs © Ian Capper.
Then in 1894 Nash's original house was finally demolished, and a new central block built — not by Pollard and Carter but by the architect, C.J. Ferguson (1840-1904), best known for his work in Cumbria. In 1896 Ferguson was also responsible for a new science wing, completing the range of buildings that we see today. As can be seen in the important seafront view (see the most recent photograph of it, at the top of this webpage), the transition between the two architects' work, with Ferguson's represented by the tall four-storey block, has been managed quite effectively.
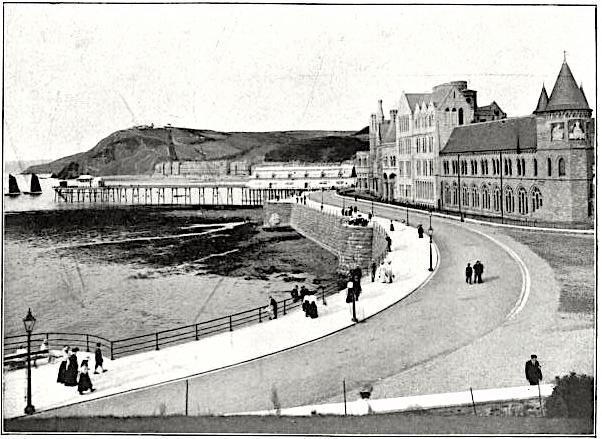
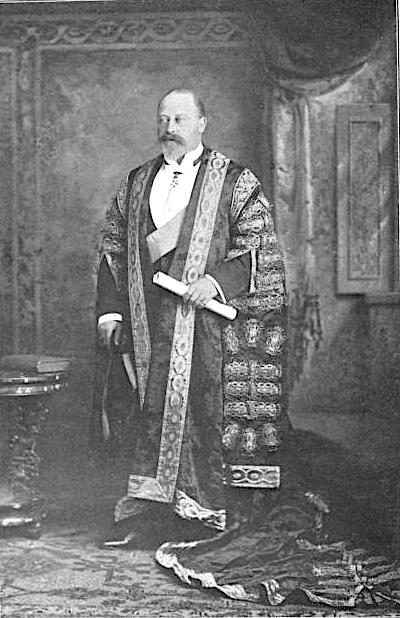
The Old College in about 1905. Illustrations from W. Cadwaladr Davies et al.'s The University of Wales and Its Constituent Colleges. Left: A view of University College Aberystwyth, facing p. 120. Right: "His Majesty the King in his robes as first Chancellor of the University" (frontispiece).
Cadw (the historic environment service of the Welsh Government), lists Old College as a Grade I listed building, for its "exceptional architectural and historic interest," pointing out that although the building "was never completed to J.P. Seddon’s designs," it "remains a particularly important example of that style so loved by wealthy Victorian patrons and so imaginatively created by architects of the period." At present, this much-loved landmark is being redeveloped as a cultural centre for both students and the community, while the modern teaching campus has been laid out above the town and away from the seafront, on Penglais Hill.
The most obviously outstanding features of the Old College, which the listing text describes as "Gothic inspired" but "eclectic" and "stylistically very individual," are its splendid command of its situation, and its picturesque skyline: Seddon was a firm believer in the "Gothic turret or pinnacle" (Progress in Art, 26). Yet it was also perfectly up-to-date in the materials used: in the later additions, Seddon employed concrete for interior stairs and balconies, and "imitation stone showing as greyish blocks in the upper façade" (see Lloyd et al. 8).
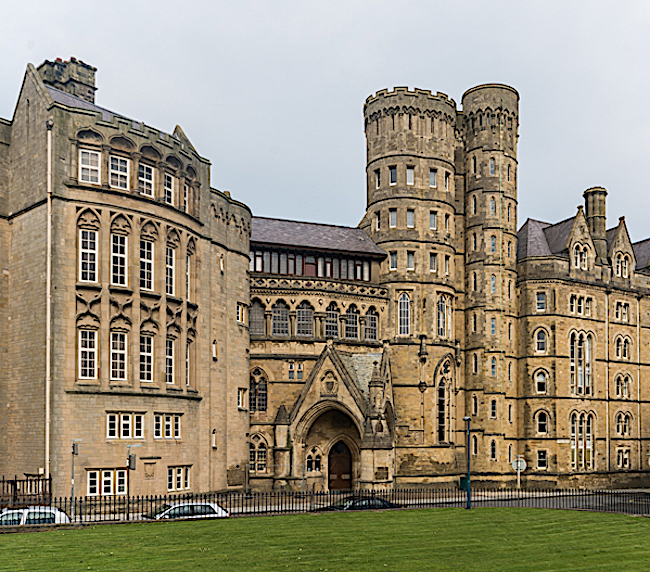
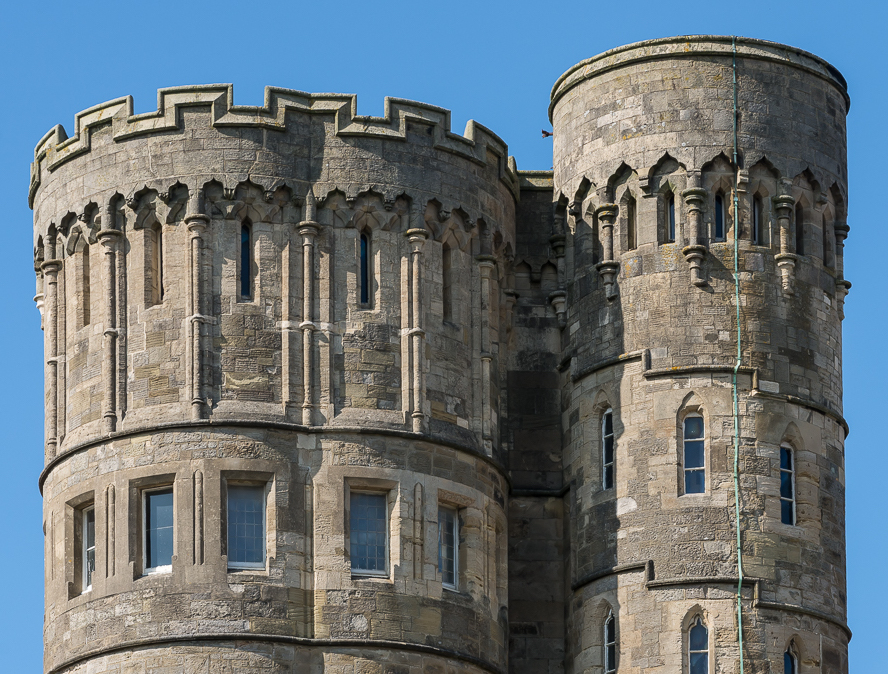
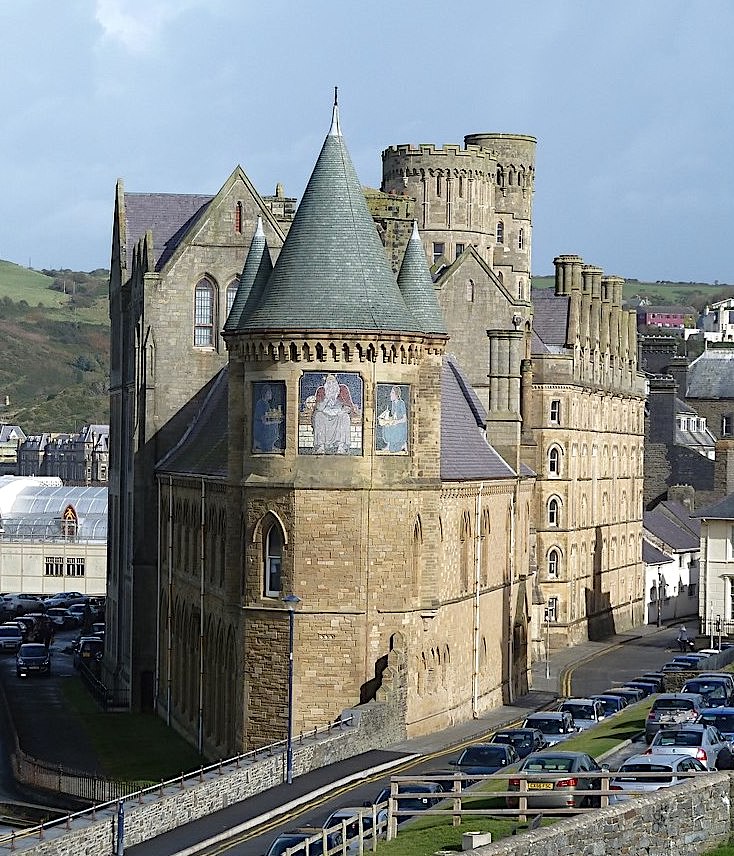
Towers. Left to right: (a) Partial view of the landward side, showing the position of the tall linked towers. (b) The tops of these towers, the crenelated parapet of the lower one adjacent to, and linking with, the taller seven-storey one to the right, which houses winding stairs. (c) The octagonal tower described in the listing text as "splayed SW end by Romantic Castle type cylindrical tower with triple conical roofs over machicolated cornice," decorated with mosaics by C.F.A. Voysey. Photographs © Ian Capper.
Voysey's three mosaic panels on the octagonal tower's broad curve, dating from 1887-88, show Archimedes as a symbol of scientific discovery flanked by figures offering examples of advances in Victorian technology: a locomotive and a ship, the latter presumably propelled by steam as well as its sails. Looking across at the building from this angle, it is easy to imagine how much more quirkily distinctive it might have been if Seddon had been able to implement his original vision in full. However, enough of his plan has been realised for the building to make its mark. Not everyone seems to know quite what to make of it. John Hilling's choice of words ("unusual," "bizarre") betrays that: he writes, "Of all our educational buildings, the most unusual and interesting is the rather bizarre University College at Aberystwyth" (39). But there is general agreement that it is an impressive example of High Victorian architecture at its very highest, and it is treasured accordingly.
Related Material
- The University of Wales Seal, by Edward Burne-Jones
- Statue of Thomas Ellis, by Goscombe John
- Voysey's mosaics
- "Voysey and His First Mentor, John Pollard Seddon"
- Universities in Victorian times
Bibliography
"Castle Hotel, Aberystwyth." Building News Volume 13 (28 December 1866): 871. HathiTrust, contributed by the University of Illinois at Urbana-Champaign. Web. 21 September 2025.
Davies, William Cadwaladr, William Lewis Jones, and Sir John Edward Lloyd. The University of Wales and Its Constituent Colleges. London: F.E. Robinson, 1905. Internet Archive, contributed by the University of California Libraries. Web. 21 September 2025.
Hilling, John B. Plans and Prospects: Architecture in Wales, 1780-1914. Cardiff: Welsh Arts Council, 1975.
Lloyd, Thomas, Julian Orbach and Robert Scourfield, with other contributors. The Buildings of Wales: Carmarthenshire and Ceredigion. New Haven and London: Yale University Press, 2006.
Seddon, John P. "Illustrations: The University of Wales Aberystwyth." The Architect Vol 7 (11 May 1872): 240. HathiTrust, contributed by the University of Michigan. Web. 23 September 2025.
_____. Progress in Art and Architecture: with precedents for ornament. London: D. Bogue, 1852. Internet Archive. Contributed by Getty Research. Web. 21 September 2025.
"University College of Wales Old College Building ." British Listed Buildings. Web. 25 September 2025.
"University of Wales." Building News and Engineering Journal Vol. 20 (January - June 1871): 511. Internet Archive. Contributed by Gerstein — University of Toronto. Web. 25 September 2025.
Created 21 September 2025