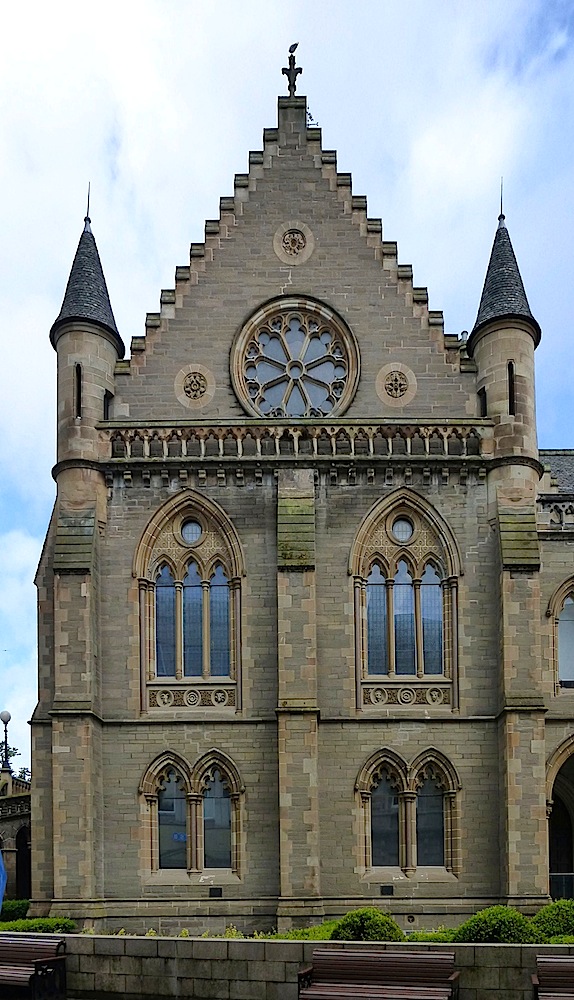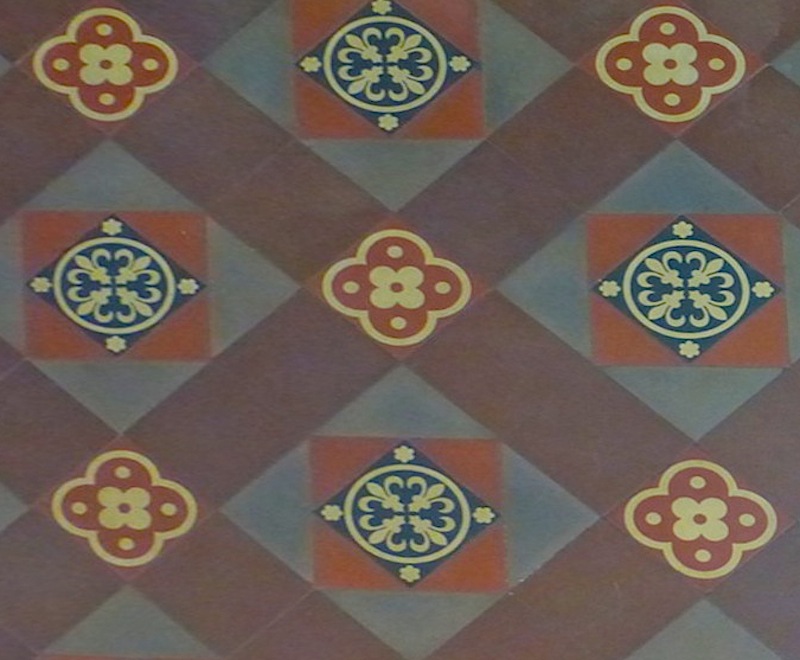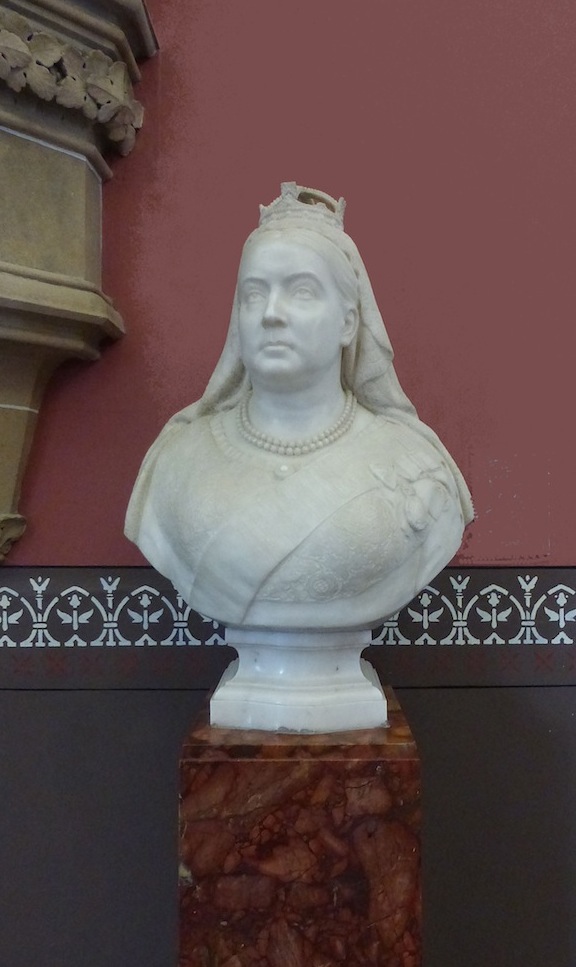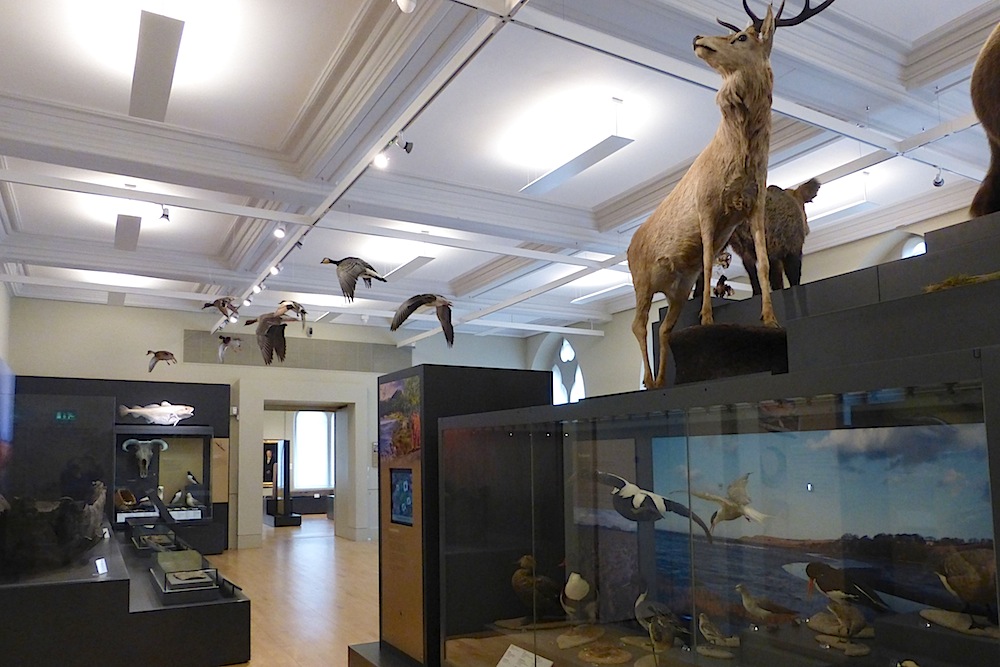Photographs by the author. You may use these images without prior permission for any scholarly or educational purpose as long as you (1) credit the photographer and (2) link your document to this URL in a web document or cite the Victorian Web in a print one. [Click on all the pictures for larger images.]
Exterior

The west front of the former Albert Institute, with the Albert Hall on the first floor.
The former Albert Institute, now the McManus: Dundee's Art Gallery and Museum, Scotland, its first part (the west block and north side leading to the east entrance hall and main internal staircase) designed by Sir George Gilbert Scott, and built 1865-68 to house a library on the ground floor and a public hall on the upper floor. It was later extended by David Mackenzie II (1832-1875) in 1872-74, and William Alexander (1841-1904) in 1887, the additions to the south, east and north-east all in keeping with Scott's work, and, in the case of Mackenzie, with his intentions (see Gifford 112). The result on the south side is pleasingly symmetrical. Described by John Gifford as "[t]he most impressive architecturally and best-sited of Dundee's public buildings" (111), it stands on Albert Square, Dundee.



Left to right: (a) The south side of the main front, with the south rose window of the Albert Hall. (b) The remaining part of the south side. (c) Three-quarter view showing part of the east elevation.
Scott numbers the building, as he originally designed it, among his best works (see his Personal and Professional Recollections, 279). He saw it as initiating the style that he used again on a much larger scale for Glasgow University: "It is simply a thirteenth or fourteenth century secular style with the addition of certain Scottish features, peculiar in that country to the sixteenth century, though in reality derived from the French style of the thirteenth and fourteenth centuries" (272). Its most dramatic feature is its original west entrance, marked by sweeping double external steps intended to give direct entry to its grand first-floor Albert Hall. Gavin Stamp calls it "surprisingly curvaceous" (156). But its flèches, pyramidal-roofed turrets, crow-stepped gables, attic dormers, Gothic balustrades, buttressing and tracery windows, as well as its roundels and other external carving (by Farmer & Brinley) all help to give it an air of rather picturesque distinction.
Entrance and staircase halls



Left to right: (a) The original entrance hall. (b) Columns between the entrance and staircase halls. (c) An internal door.
Groin-vaulted and polychromatic, the gallery's original entrance hall at the east end is very impressive. Polished granite columns with carved capitals stand between the entrance and the circular staircase hall. Note the stencilling, and the way the ceiling ribs spring from either side of an inner door, from carved corbels. The present entrance hall is a south of this, with the usual large reception desk, shop and café area, in a large space created from smaller 1870s rooms (see Gifford 113).



Left to right: (a) Bust of Prince Albert (1889), by John Hutchinson (1833-1910). (b) Encaustic floor tiling. (c) Bust of Queen Victoria (1889) by Hutchinson.


Ground floor "Landscape and Lives" galleries.
The museum rooms on the ground floor contain displays about (for example) the creatures associated with the region, and the people who left their mark on it — and on the wider world too. One example of the latter is James Chalmers (1782-1853), the Dundee businessman who devised the adhesive stamp and envelope, important elements in the introduction of the "Penny Post" service. The printing press in his office, which made the stamp's first impressions, is shown above right. The development of modern Dundee is the theme of the room below the Albert Hall, which was originally the library, and here can be seen (though not shown here) cast-iron columns supporting the ceiling, demonstrating Scott's readiness to integrate iron into his neo-Gothic work (see Stamp 59).
Related Material
- First floor of the McManus: The Albert Hall and Victoria Gallery
- Stained glass on display in the McManus by Edward Burne-Jones
Bibliography
Gifford, John. Dundee and Angus (The Buildings of Scotland.) New Haven and London: Yale University Press, 2012.
Scott, Sir George Gilbert, R.A. Personal and Professional Recollections, edited by his son, G. Gilbert Scott, F.S.A. London: Sampson Low, Marston, Searle, & Rivington, 1879. Internet Archive. Contributed by the University of California Libraries. Web. 29 October 2016.
Stamp, Gavin. Gothic for the Steam Age: An Illustrated Biography of George Gilbert Scott. London: Aurum Press, 2015.
Created 1 November 2016