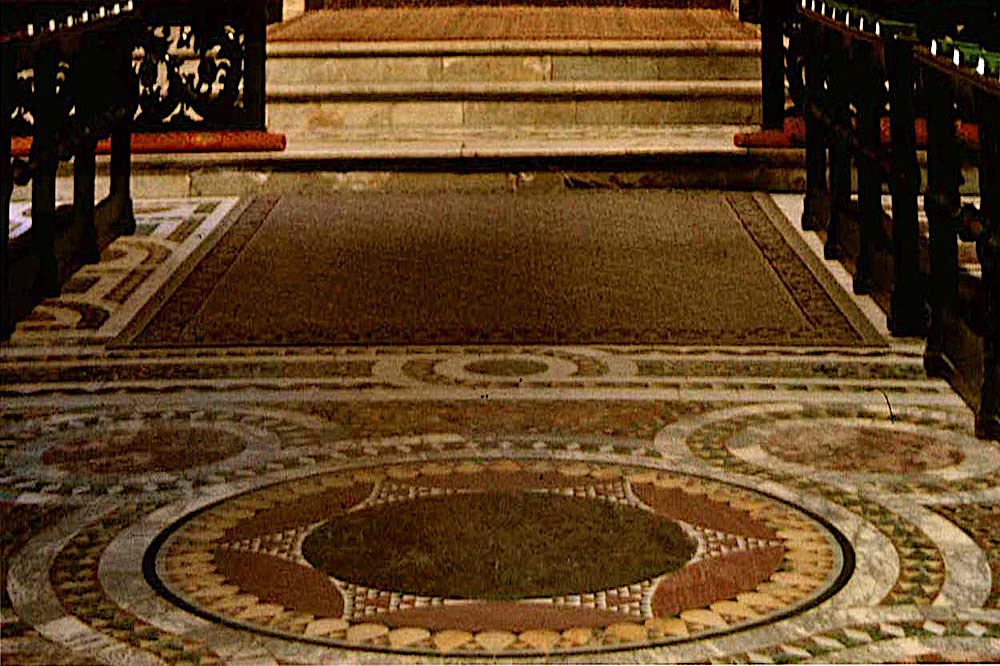First three photographs (2010) and text Jacqueline Banerjee. Subsequent photographs by Colin Price, taken by kind permission of the Dean and Chapter. [You may use these images without prior permission for any scholarly or educational purpose as long as you (1) credit the photographer and (2) link your document to this URL in a web document or cite the Victorian Web in a print one. [Click on the images to enlarge them.]


Durham Cathedral is seen here beside the River Wear — the iconic view. Like very many others, the Very Reverend Michael Sadgrove sees Durham Cathedral as "the greatest Norman building in England, perhaps even in Europe" (1), and indeed amongst the greatest churches ever built. It was planned and begun by William of St. Carileph (or Calais) in the late eleventh century: the foundation stone was laid on 11 August 1093 (Sadgrove 44). So most of the Cathedral was built in the Norman or Romanesque style.


Left: Another view of the tower, from the Palace Green side. Right: View through the East range of the cloister — note the Norman doorway at the end. The cloister links the various parts of the cathedral together, and was originally glassed in. Sadgrove describes it as having been "the hub of the monastry's daily life," which "linked its principal working buildings" (39).
However, a good deal of restoration work was required in the Victorian period. The 218 foot high Central Tower, which had been completed in the fifteeenth century, was restored by Edward Robert Robson, with Sir George Gilbert Scott acting as a consultant. Robson had been appointed Architect to the Dean and Chapter of Durham Cathedral at the unusually young age of twenty-four, and was still "nominally in Scott's office." However, from the same source we learn that Robson had enough self-confidence to resist Scott's call to add to the tower "an open-work structure, similar to the crown of St. Nicholas’s Church in Newcastle" — a refusal that annoyed Scott considerably ("Durham Cathedral").
For this reason, Scott says rather tersely that "I was only engaged here on internal work in or about the choir" (352). He itemises this work as follows:
The stalls and screen were of Bishop Cosin's time. The screen had been removed twenty-five years back, and the canopies of the stalls divided into lengths, and pushed back between the columns. The side stalls are now set right, and a very open screen placed where the old one stood. There is also a new pulpit and pavement, for which I am responsible.
The altar-screen had formerly a Purbeck slab, as a sort of retabulum, on which we know that rich embroidery was hung. This had been covered over by a piece of very bad sculpture twenty-five years back, which we removed, and have placed needlework there again....
The lectern is also new.... [353]


Two views of the "very open screen."


Left: The "sumptuous marble" pulpit which caused some controversy. Right: The "new" pavement.
However, here too Scott's input was questioned. He ends his account by saying, "A violent opposition was raised against this work by certain of the canons, who thought thereby to curry favour with the bishop. The Dean and Archdeacon Bland were the great supporters of the work" (353). According to Michael Sadgrove, the screen and "nave pulpit" ot 1876 did have their admirers at that time, but "how well their sumptuous marble fits in this sandstone building has generated much debate since" (16).
Related Material
Bibliography
"Durham Cathedral." Gilbert Scott.org. Web. 9 February 2023.
Sadgrove, The Very Reverend Michael. Durham Cathedral: The Shrine of St Cuthbert. Norwich: Jarrold, 2005.
Scott, Sir George Gilbert, R.A. Personal and Professional Recollections, edited by his son, G. Gilbert Scott, F.S.A.. London: Sampson Low, Marston, Searle, & Rivington, 1879. Internet Archive. Contributed by the Getty Research Institute. Web. 9 February 2023.
Created 2010
Last modified 12 February 2023