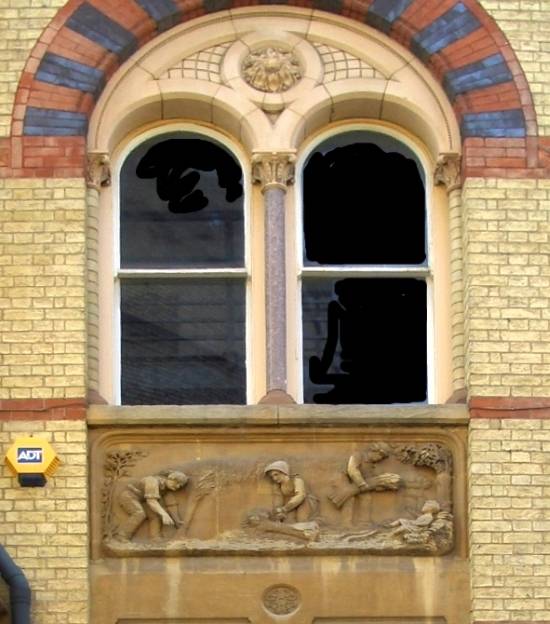

(Former) Corn Exchange, Wheeler Street, Cambridge. Richard Reynolds Rowe F.S.A., R.I.B.A. (1824-99). 1875-76. Yellow brick, with red and dark blue brick decoration, tiles, faience and a Welsh slate roof. According to the listing text, "[t]he interior makes considerable decorative use of both local and industrial materials." The building is much larger than it looks from Wheeler Street, extending down Corn Exchange Street for ten bays. [Click on these and the following thumbnails for larger images.]
Josiah Chater's diaries tell us that the call for a new corn exchange for Cambridge came as early as 1859 (160). It was no surprise that the competition for this important commission, judged by Alfred Waterhouse, was won by a local man who already had abundant experience in both architecture and engineering, and who was also very active in civic life.



Three views of the exterior. The exterior of the Corn Exchange, with its rather garish polychromatic brickwork entrance, is not to everyone's taste: Nikolaus Pevsner described it as "very ugly, in a mixed Byzantine and general Rundbogen style" (246). It does have the hallmarks of the latter, with rounded arches ("eyebrows") over the windows, and inverted crenulations under the eaves (see Curl for a good discussion of this style, 97-103). But polychromatic brickwork and High Victorian design elements generally are better appreciated now, and the building, close to Market Square, is a unique part of the Cambridge architectural heritage. Moreover, the yellow brick would have been an appropriate choice for its function as a corn exchange.

Close-up of the harvesting scene under the window shown above. This depicts (left to right) a farmhand cutting down corn, a woman binding it, and another farmhand carrying away a sheaf, while an infant (no doubt the woman's child) is shown lying in the shade of the tree.

Another such panel shows a ploughing scene in minute detail. This is the sort of thing George Tinworth might have done, rather naive and very appealing, but, as our webmaster quickly pointed out when he saw them, both these scenes are much less crowded than Tinworth's compositions.

Such exchanges were central to the economic life of market towns in Victorian times (see also the Leeds Corn Exchange) and the commission would have been a very prestigious one. Ceremonies marked the laying of the foundation stone and, especially, the opening. At any rate, the Cambridge Corn Exchange seems to be the only public building of his to have survived. It is now a popular entertainments venue.
Photographs, captions, and commentary by Jacqueline Banerjee, 2011. [You may use these images without prior permission for any scholarly or educational purpose as long as you (1) credit the photographer and (2) link your document to this URL in a web document or cite the Victorian Web in a print one.
Sources
"The Architect." St Matthew's Church, Cambridge. Web. 23 June 2011.
"The Cambridge Corn Exchange" (navigate to see a panoramic view of the interior). Cambridge City Council. Web. 23 July 2011.
Chater, Josiah. Victorian Cambridge: Josiah Chater's Diaries, 1844-1884. Andover: Phillimore, 1975.
"Corn Exchange, Cambridge." British Listed Buildings.. Web. 23 July 2011.
Curl, James Stevens. Victorian Architecture. Newton Abbot: David & Charles, 1990.
Pevsner, Nikolaus. The Buildings of England: Cambridgeshire. London: Penguin, 2nd ed. 1970.
"The Red Cow Public House, Cambridge." British Listed Buildings.. Web. 23 July 2011.
Last modified 10 January 2012