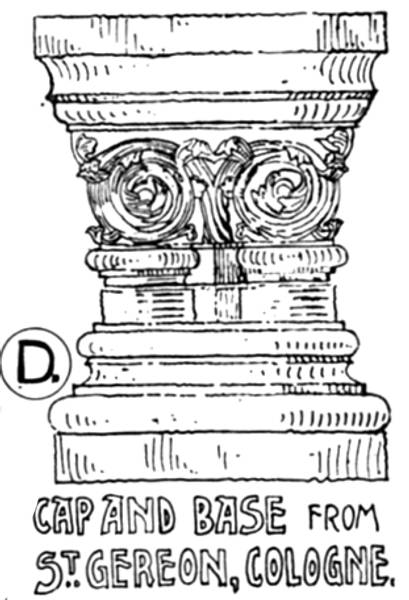Architectural Character
The style bears astrong resemblance to North Italian Romanesque. The Rhine districts possess the most fully-developed Romanesque architecture, and the style has fewer local varieties than that of France. The plans of the churches are peculiar in having western and eastern apses, and no great western entrance as in France. The general architectural character is rich in the multiplication of circular and octagonal turrets, in conjunction with polygonal domes, and the use of arcaded galleries under the eaves. The most richly ornamented parts are the doorways and capitals, which are bold and effective in execution. Vaulting appears to have been first adopted in the Rhenish churches some fifty years after its general adoption in France.
Major examples of German Romanesque architecture
- Gernrode Abbey Church (958-1050) — basilican type with triple eastern apse
- S. Godehard, Hildsheim (1133) — basilican type with triple eastern apse
- Church of the Apostles, Cologne (1220-50) — illustrated below
- S. Maria im Capitol (ninth century) — triapsal design
- Worms Cathedral (1100-1200) — representative cathedral of the period — illustrated below
- Aix-la-Chapelle (768-814)
- Laach Abbey Church (1093-1156)
- Lubeck Cathedral (1173) — brick architecture typical of Northern Germany
Plans

Worms Cathedral (Plate 105g; compare 105c below). [Click on image to enlarge it.]
The naves and aisles are vaulted in square bays, one vaulting bay of the nave being equal to two of the aisles, as in the plan of Worms Cathedral (Plate 105g), and the Church of the Apostles, Cologne (Plate 105c; see below).
The choir is always apsidal, and often raised, as in Lombardy, to admit of crypts beneath. Western as well as eastern transepts occur, contrasting in this respect with Italian examples, and over the crossing a tower, sometimes octagonal (Plate 106) , is generally found. Western apses are frequent (Plate 105g), as at Treves and the Abbey Church at Laach, and apses also occur at the ends of transepts, as in the Church of the Apostles at Cologne (Plate 105c).

Church of the Apostles at Cologne (Plate 105c; compare 105g above). [Click on image to enlarge it.]
Numerous towers, either square, circular, or polygonal, producing a rich and varied outline, were employed, two being usually at the east end flanking the apse, and two at the west end, connected by a gallery (Nos. 106 and 107g). The towers rise in successive stories, and a characteristic finish consists ot four gables and a steep roof, a hip rafter rising from each gable top (Plate 107g).
Walls
The blank walls are cut up by flat pilaster strips, connected horizontally by ranges of small arches springing from corbels (Plates 105d and 107e). Owing to the smallness of scale this favourite feature may be considered as a string course or cornice.



Left: Partial external elevation, Worms Cathedral. Plate 105d. Middle: Cornice from the transept eaves, Worms. Plate 107e. Right: View of the Apse, Church of the Apostles, Cologne. Plate 104.
Open arcades occur under the eaves of roofs, especially round the apses (Nos. 104 and 106). The churches have sometimes a triforium and always a clerestory.

Worms Cathedral viewed from the Northeast. Plate 106. Click on image to enlarge it.]
Openings
No tendency towards tracery is found. The windows are usually single, being rarely grouped (Plate 106; see above). The doorways (Nos. 105 and 107n below; see immediately) are placed at the side, rarely in the west front or transept ends.


Left: Doorway, Worms Cathedral. Plate 107n. Right: Towers, Limbourg Cathedral showing characteristic tower roofs. Plate 107g.
Roofs
In the Rhine district a semi-circular barrel vault was supported by half-barrel vaults over the aisles, a system which led by degrees to complete Gothic vaulting. Timber roofs were also employed for large spans. Tower roofs, and spires of curious form, are a special feature of the style. A gable on each tower face, with high pitched intersecting roofs (Plate 107g; see immediately above), is common, the latter being formed by the intersections of the planes between the adjacent sides of adjoining gables forming a pyramid, being a step in the evolution of spire growth.
Columns
The nave arcades were generally constructed of square piers, with half columns attached, and tin elimination of piers and columns is a favourite German feature. The capitals (Plates 107c,d,f, & h —± see immediately below), though bold in execution, are well designed, being superior to the later Gothic examples.




Four examples of German Romanesque capitals. Plates (Plates 107c,d,f, & h)
Mouldings
(see Walls).—These are as a rule of indifferent design, but the capitals and bases take a distinctive form, leading from Roman through Romanesque to Gothic.
Ornament
Internally the flat plain surfaces were occasionally decorated in fresco, and the traditions and examples of the early Christian and Byzantine mosaic decorations, were carried on in color. In the north colored bricks were used, and were unsuitable for rich decoration, thus accouuling for the absence of sculptured foliage.
References
Fletcher, Banister, and Banister F. Fletcher. A History of Architecture on the Comparative Method for the Student, Craftsman, and Amateur. 5th ed. London: B. T. Batsford, 1905.
Last modified 11 March 2014