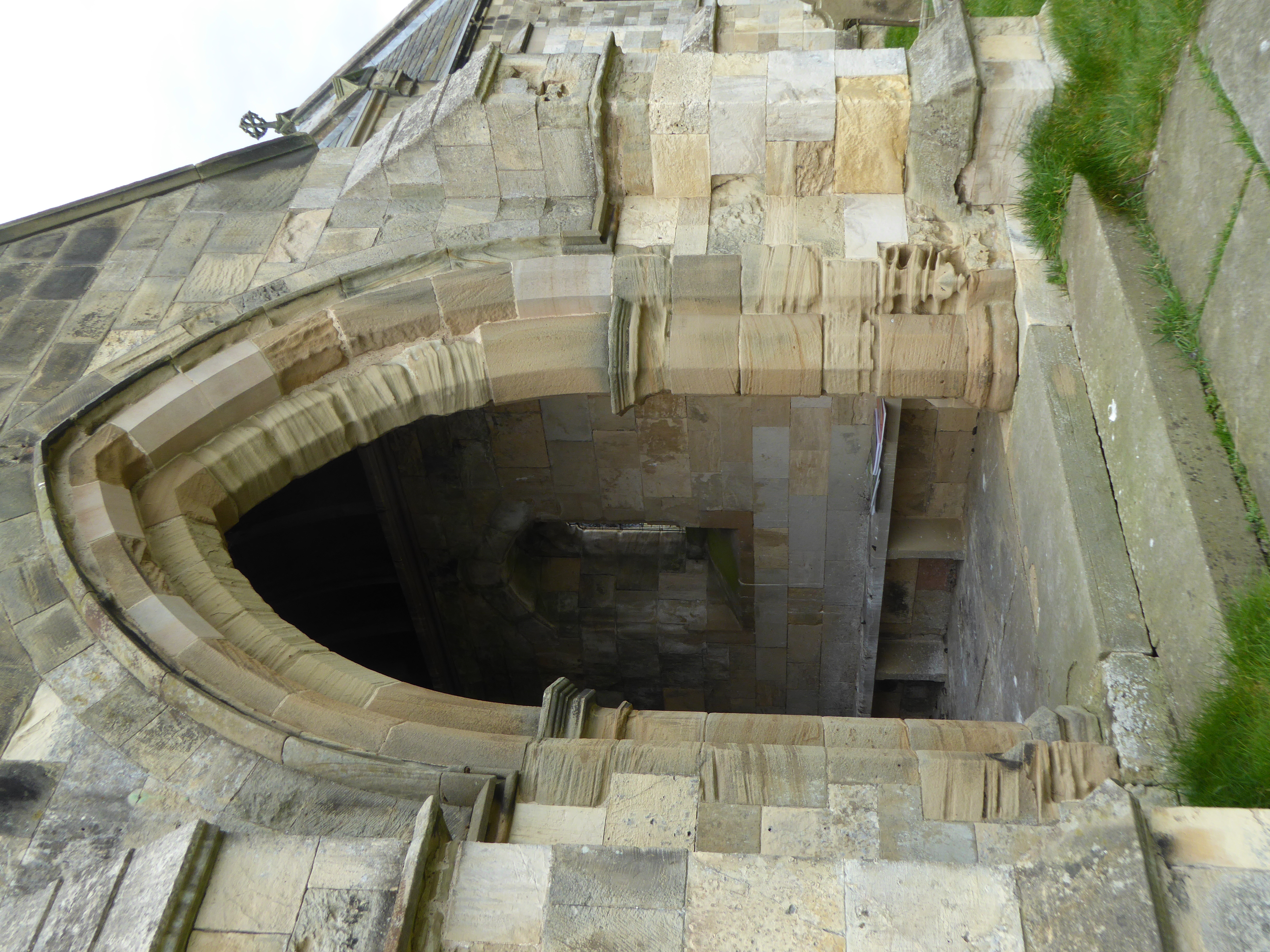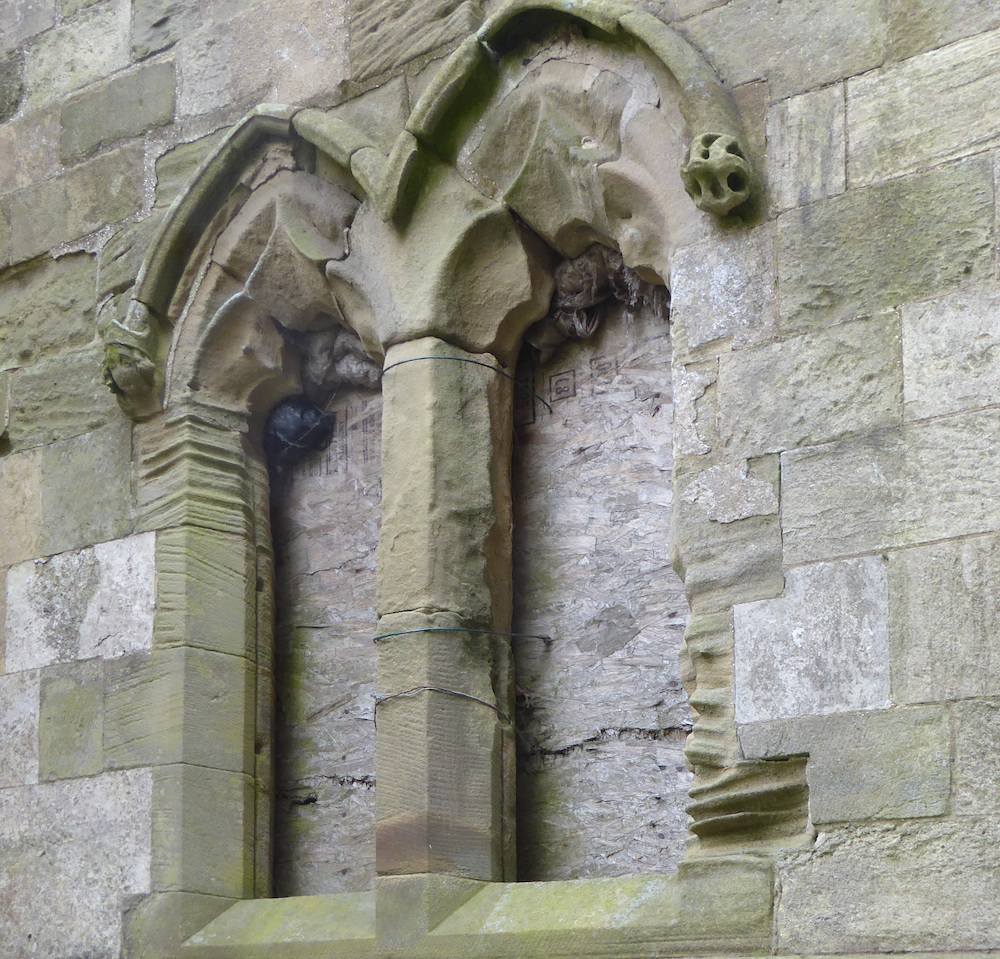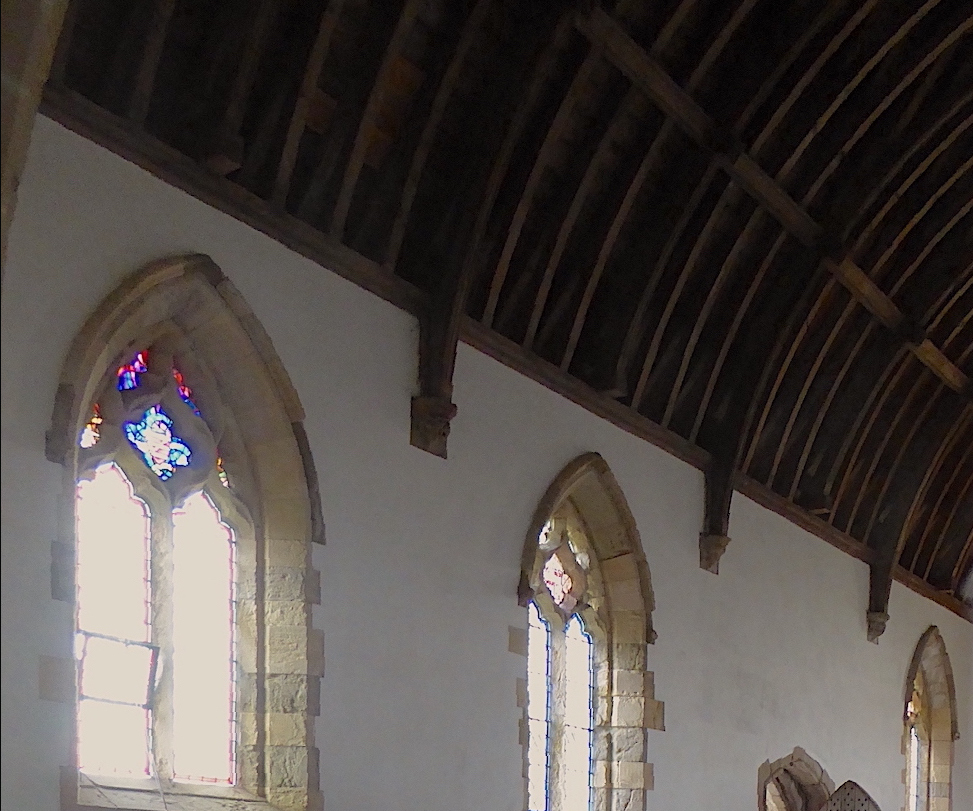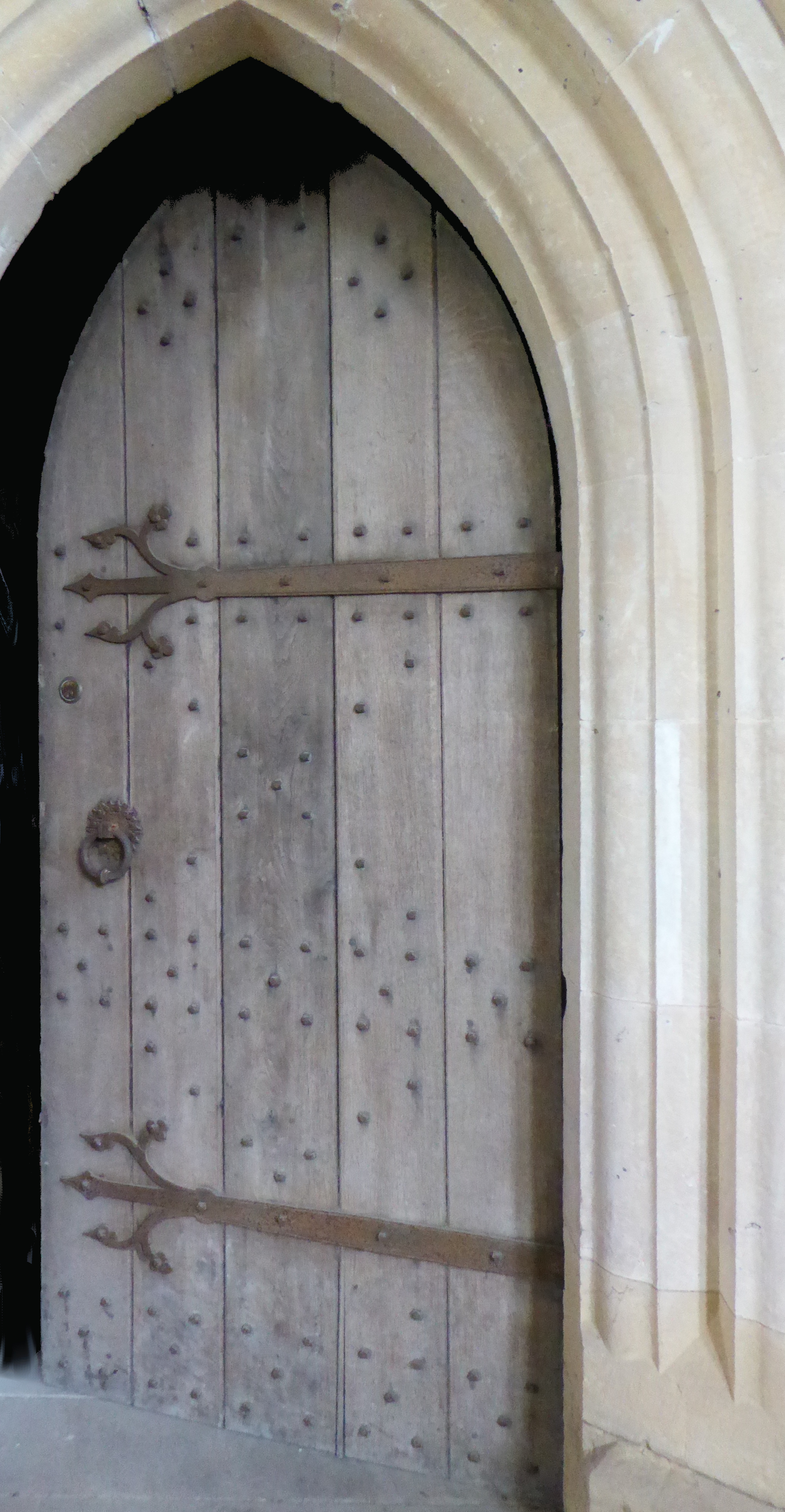Many thanks to Phil Thomas for a tour of the church. Photographs by the author. You may use these images without prior permission for any scholarly or educational purpose as long as you (1) credit Rita Wood, and (2) link your document to this URL in a web document or cite the Victorian Web in a print one.

Ellerton is in the East Riding, with a YO42 postcode. Ellerton, and the sister villages of Aughton and Bubwith, overlook the Derwent flood plain. The church is at the end of a road that runs west along a minor promontory towards the river. A priory of Gilbertine canons was founded here c. 1203; the remains of its church were replaced by one for the village in 1846-8. St Mary's, Ellerton, was an early work of John Loughborough Pearson, and only the sixth of his many wonderful churches.
It is rare for documents of this architect's work to survive, but there are some papers in the archives of the Dunnington-Jefferson family of Thicket Priory and Thorganby; these are catalogued on-line and kept at the Hull History Centre (ref. Ellerton 1846-1850, U DD/J6). The Revd. Joseph Dunnington-Jefferson funded the rebuilding in the 1840s. St Mary's was made redundant in 1978; the church suffered the official emptying of its contents, including important fourteenth-century stained glass, and years of neglect in which some of the roof fell in and windows were broken; wind and rain attacked even internal stonework, such as roof corbels; pigeons roosted there.



Decayed exterior stonework. Left to right: (a) The main doorway, facing south. (b) Vestry window, facing east on the north side of the church. (c) The Dunnington-Jefferson family arms in window in south wall of the nave.
Pearson's method in his new building was to reuse as much of the medieval fabric as possible, and the internal doorway to the vestry is the fourteenth-century original. The present church consequently was built of reused medieval stone, locally-sourced stone similar to that, and where there was still lack, sandstones from the West Riding. Pearson's design for the bellcote is his re-working of "that at Shipton Oliffe in Gloucestershire, which was illustrated in Parker's much-used Glossary of Terms" (Pevsner and Neave 401). The walls, after 150 years of weathering, appear chequered because of the mixed sources of stone and the differing reactions of the fabric to the conditions. The sandstones were particularly used for moulded window and door frames and string courses; these have decayed because of the effect of the differing salts coming from the limestones, and the open situation.
Since 1995 the Ellerton Church Preservation Trust has restored the roof and windows, and is adding glazing and memorials of local relevance and interest. The Victorian plain-glazing has largely been reconstructed with about seventy percent of the old glass, which was retrieved from the floor under the pigeon droppings. One of the windows remade in the south wall of the nave has the arms of the Dunnington-Jefferson family, as shown earlier. The standard layout of the nave windows seems to have been to have paired lights with a coloured border, tonal variation in the plain quarries within that border, and colour (originally medieval stained glass) only in the tracery at the top.



Left to right: (a) Interior view of the nave wall, from the chancel. (b) Newly-installed glazing — the east window. (c) A window in the north wall of the nave.
The tracery of the east window was probably also taken from Parker's Glossary, and has new glazing designed and made by Helen Whittaker AMGP and Barley Studios, installed in 2003. The firm also worked on the nave windows. In the north wall of the nave are two lights by Clayton and Bell, 1882, from the Stained Glass Repository; they were installed in 2001.
Ironwork




Wrought iron hinges at four doorways. Left to right: (a) Main door. (b) Chancel door. (c) Exterior door to vestry. (d) Interior door to vestry.
The item almost unchanged since Pearson's day is the wrought ironwork of the hinges on the four doors of the church. The upper hinge of the internal door, seen here, has 'HOWDEN' stamped in small letters, that presumably was where the smith lived who made the four pairs of hinges. Documents say he was paid £15 for them. The grill covering the underfloor heating system at the main door is an accurate copy in steel of the original iron grill which had decayed.
Link to related material
Bibliography
Pevsner, Nikolaus, and David Neave. Yorkshire: York and the East Riding. New Haven and London: Yale University Press, 2002.
The Stained Glass Repository. Web. 8 April 2022.
Created 8 April 2022