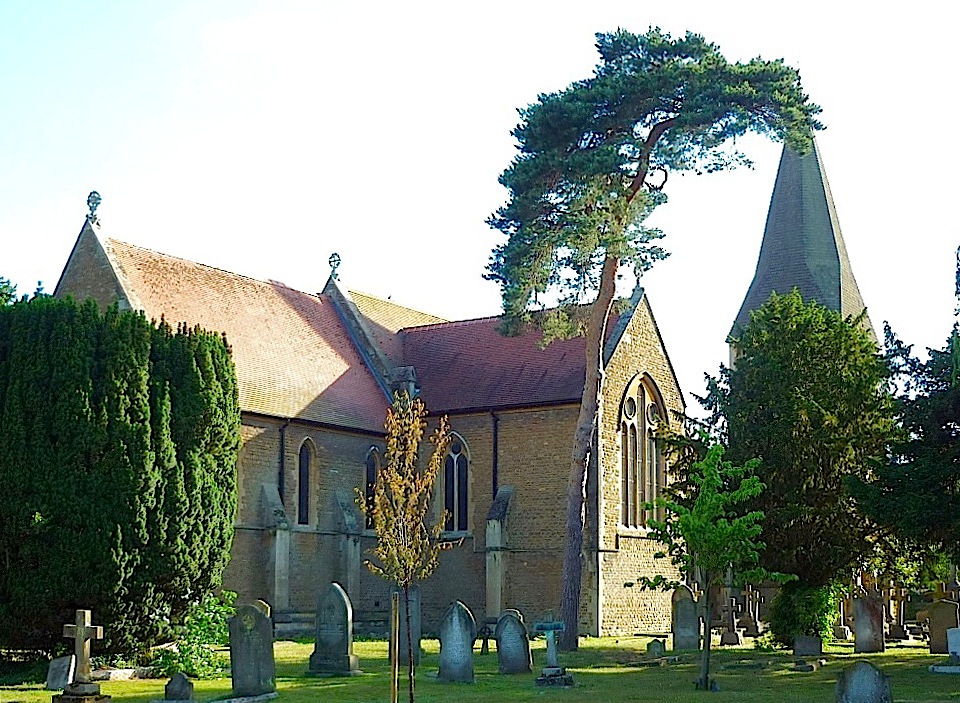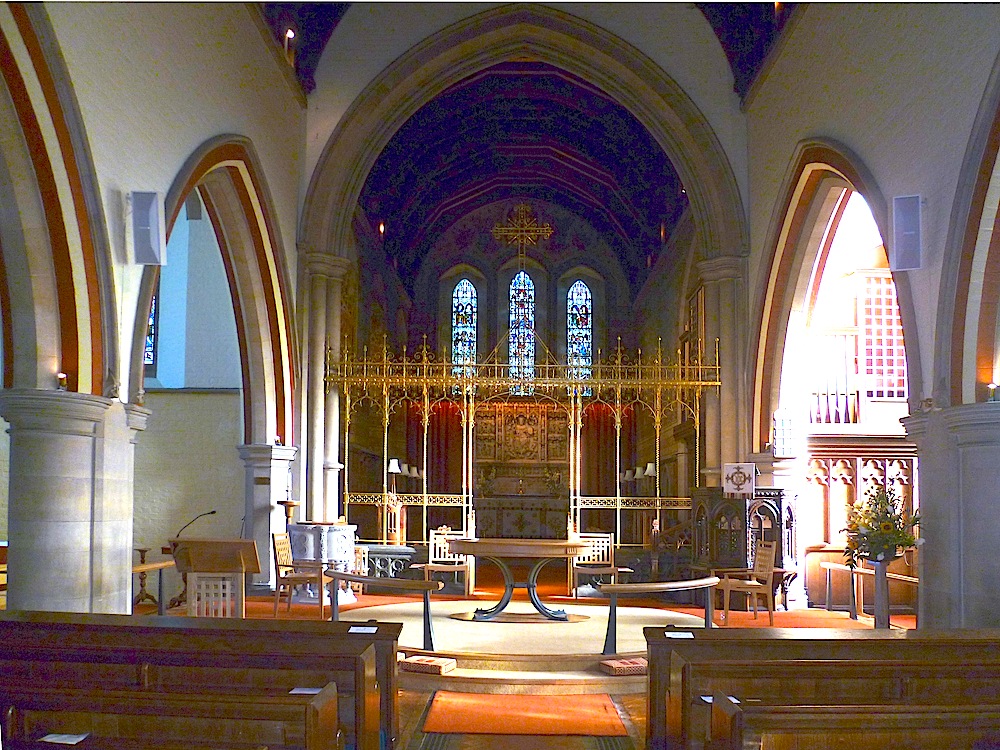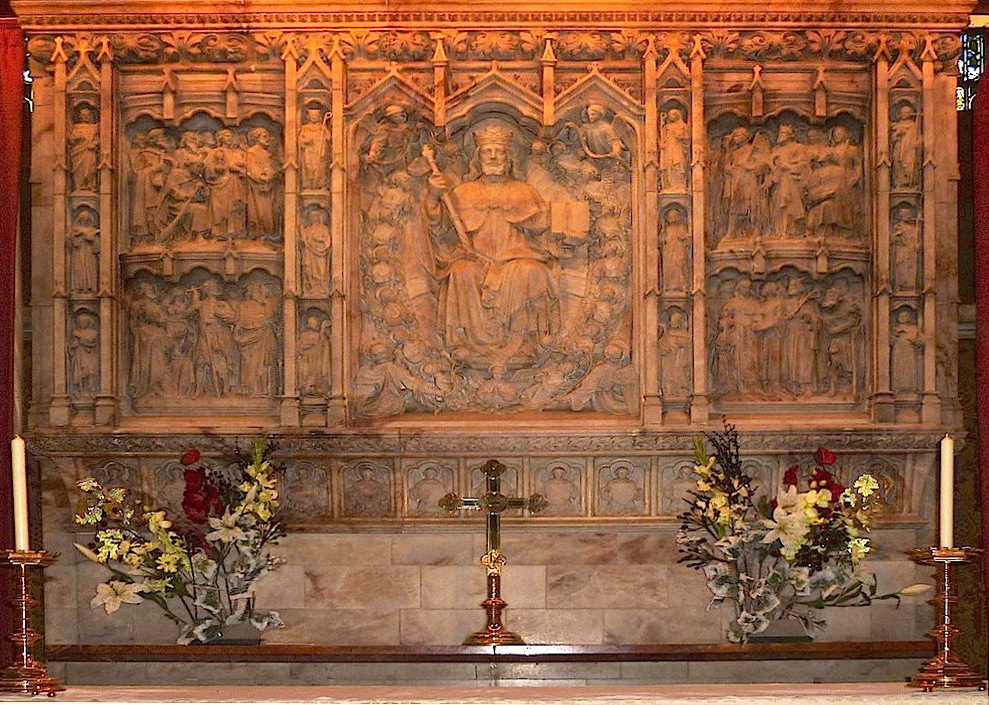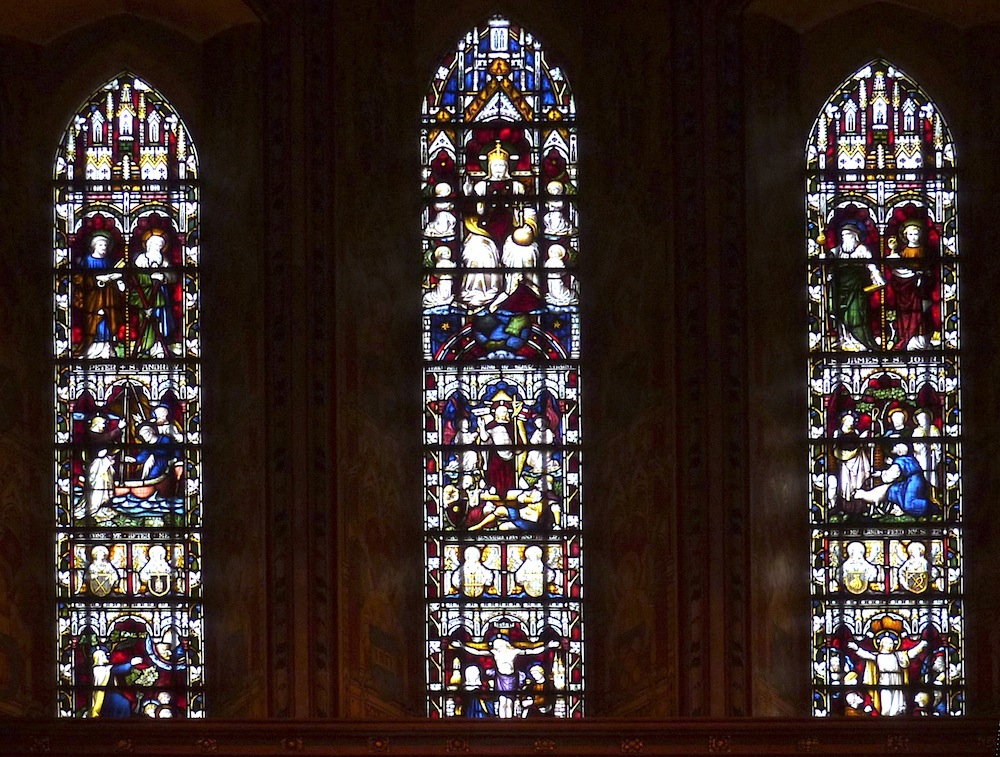Photographs by the author. You may use these images without prior permission for any scholarly or educational purpose as long as you (1) credit the photographer and (2) link your document to this URL in a web document or cite the Victorian Web in a print one. Click on the images to enlarge them.
Exterior

St Peter's from Burwood Road, Hersham, Surrey.
St Peter's Church is one of the later medium-sized parish churches designed by J. L. Pearson, with some later work by his son F. L. Pearson. It was completed in 1887, of attractive rock-faced buff-coloured Bath and Bargate stone outside, and local yellow Claygate inside, with pillars and arches of Corsham Down Stone and Bath Free Stone (see Redman, and Nairn and Pevsner 312).


Left: View of the west end of the church, on the corner with Burhill Road. Right: View from the north-east.
The roofs are tiled, with stone crosses on the gables (see listing text). This Grade II listed building is cruciform in plan, though the transepts are hardly noticed inside because of the continuity of the aisle arcading. A lych-gate leads to a north porch, and there is a square tower topped with broach spire in the north-west corner. Paul Waterhouse suggests that, although Pearson's works "reveal a consistent architectural vision, and a rare capacity for synthesis and integration," they "may sometimes seem a trifle cold." But that is not the case with this rather picturesque village church.
Interior

View towards the front of the nave. Notice the alternating octagonal and round pillars — typical Pearson detailing.

Close-up of top central part of screen.
The yellow interior brickwork remained throughout the Victorian period, to be painted over in white only in 1931 (Redman). This must help to show off one of the church's most distinctive features: its gilt wrought-iron screen, with a delicate filigree pattern. This was erected in 1899 (see Redman again), and fortunately is still in place.
Chancel



Left two: Painted walls in the chancel, the first showing St Thomas, St Matthew and St James the Less, the second showing St Peter and St Andrew either side of a window. Right: The carved marble reredos.
Apart from the intricate gilt screen, the big surprise here is the painted decoration in the chancel, which is not clearly visible from the nave. The embellishment of the chancel was, in fact, very much of its time — compare this chancel, for example, with that of Pearson's other nearby church, St James, Weybridge. Work on the Hersham chancel began in 1899, to the designs of Pearson's son, Frank, and was carried out by the firm of Clayton & Bell. The walls were plastered in 1906, and the painted decoration was applied on that (Redman). This decoration surrounds the east windows, the sedelia and piscina on the south chancel wall, and the windows on the north wall as well. On the theme of the early Christian song of praise, the Te Deum, it shows various saints with their attributes, for example, St Matthew with the axe by which he was martyred, though the figures are surrounded by a good deal of complex canopying and stylised floral ornament as well. Clare Willsdon, who particularly mentions St Peter's, Hersham, explains that these were features of the prolific decorating firm's later style (231).
East Window and Font


Left: East window, dating from 1887, by Clayton and Bell. Right: Font.
The three stepped lancets that make up the east window are separated outside by slender columned arches, and show Biblical episodes and figures. St Peter and St Andrew stand at the top of the left-hand light, for example, and St James and St John stand at the top of the right-hand one. St Peter naturally features prominently: in the centre of the left-hand light, Jesus is seen encouraging him to leave the boat and walk on the water. The text here reads, "Come ye after me." The tall central lancet depicts (reading upwards) the crucifixion, ascension and "Christ in Majesty." The font is another work of art, carved from Caen stone, and standing on columns of red and green Devonshire marble near the chancel screen, on the opposite side to the carved wooden pulpit (see Redman on the materials used).
St Peter's was built to serve the expanding population of Hersham village, and benefited from the generosity of a local lawyer, Francis Bircham, whose widow and children later paid for the chancel. Another well-off patron, Frederick Vaux, who served as a churchwarden, also contributed many items, including the bells which still ring today, and there were other gifts by way of memorials to loved ones. The east windows memorialise Bircham himself, for example. The result was a much finer example of a late Victorian church than might have been expected in a village setting.

An Edwardian angel mourns in the churchyard. The inscription on the front reads, "In loving memory of Muriel Gertrude, only daughter of James and Gertrude Terry, born 11 May 1901, died 1 December 1907. Beneath are the words, Jesus called a little child unto him.
Related Material
Sources
Eberhard, Robert. "Stained Glass Windows at St Peter, Hersham, Surrey." Church Stained Glass Windows. Web. 29 June 2014.
List Entry: Church of St Peter, Burwood Road. English Heritage. Web. 29 June 2014.
Nairn, Ian, Nikolaus Pevsner, rev. Bridget Cherry. The Buildings of England: Surrey. 2nd ed. London: Penguin, 1971.
Redman, E. J. "The Story of the Church in Hersham." St Peter's Church Hersham. Web. 29 June 2014.
Waterhouse, Paul, rev. Anthony Quiney. "Pearson, John Loughborough (1817-1897)." Oxford Dictionary of National Biography. Online ed. Web. 27 June 2014.
Willsdon, Clare A. P. Mural Painting in Britain, 1840-1940: Image and Meaning. Oxford: Oxford University Press, 2001.
Last modified 29 June 2014