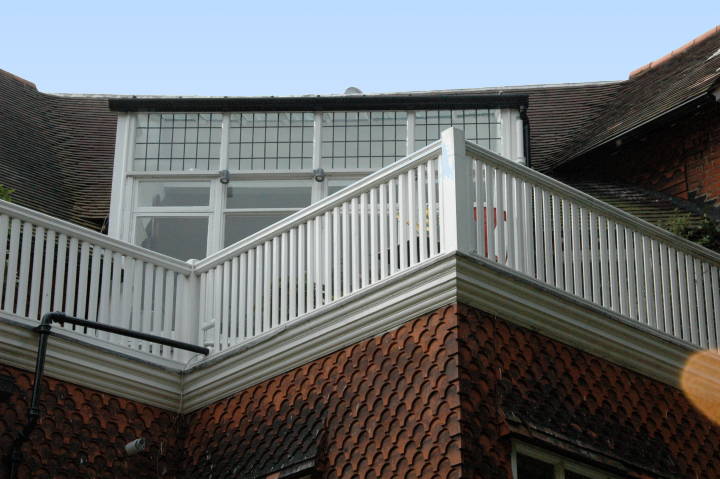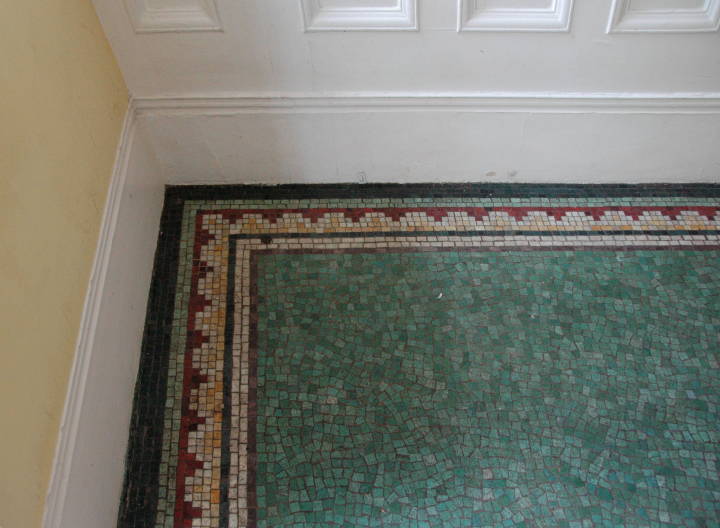Photographs and captions by the author. [You may use these images without prior permission for any scholarly or educational purpose as long as you (1) credit the photographer and (2) link your document to this URL in a web document or cite the Victorian Web in a print one. Scanned images and commentary added by Jacqueline Banerjee.]


Left: Kate Greenaway's Home and Studio — looking East, 39 Frognal, Hampstead, London NW3. Right: Ground floor window. [Click on images to enlarge them.]
This Grade II listed studio house, originally no. 50, was built for Greenaway by Richard Norman Shaw in 1885. There have been some alterations since then but the house looks very much the same now as it did originally [see here for the original house as shown in Speilmann, facing p. 142]. In Shaw's favoured Queen Anne Revival style, it is a 3-storey building of red brick. It makes extensive use of hanging fish-scale tiles on the upper floors; other features that Shaw employed in his domestic architecture of this time are, as mentioned in the listing text, its "tall slab chimney-stacks," its "large bargeboarded gable," its "[a]rchitraved doorway with bracketed hood and part-glazed panelled door" (see below, left) and its small-paned transom and mullioned windows on the ground floor (see above right).



Left: Front from left showing studio. Right two: Stairs and banister. [Click on images to enlarge them.]


Left: Studio window and deck railing. Right: Mosaic floor inside entrance. [Click on images to enlarge them.]
The listing text also tells us that the large studio window, curiously set at an angle above a top-floor balcony, was planned in this way to "catch the north-eastern light." Practicality was the watchword here. Giles Walkley says that Shaw "resisted the temptation to build a gingerbread cottage" for his already famous client, "but used his speculative building experience to design a no nonsense four bedroom dwelling" (114). Signs of economy are more apparent in the straightforward planning of the interior. Plans for all the floors can be seen on the Royal Academy site listed in the bibliography below.

Tea-room leading out from the studio. Source: Speilmann, facing p. 144.
Ruskin expressed himself "aghast" at Greenaway's decision to settle in London (qtd. in Speilmmann 142), and Greenaway herself felt that that her studio here was less attractive than her old one at Holloway. However, it was also, as intended, "larger, lighter, and altogether more practical" (Speilmann 144). In the main she was pleased with her now abode, decorating it in a contemporary aesthetic style, and making a pleasant garden with woodbine, carnations, lupins and so on, sometimes talking about her gardening — her dislike of worms, for example — in her letters. The cottage garden was, in fact, as much of its time as her décor, and another element of the "Queen Anne" nostalgia evidenced not only by the house but also, and more obviously, in her work itself (see Girouard 146-59).
Bibliography
"39 and 39a, Frognal." British Listed Buildings. Web. 23 May 2017.
"Design for 39 Frognal...." Royal Academy. Web. 23 May 2017.
Girouard, Mark. Sweetness and Light: The Queen Anne Movement, 1860-1900. New Haven and London, Yale University Press, 1977.
Mitchell, Rosemary. "Greenaway, Catherine (1846–1901)." Oxford Dictionary of National Biography. Online ed. Web. 23 May 2017.
Spielmann, M. H., and G. S. Layard. Kate Greenaway. London: Adam and Charles Black, 1905. Internet Archive. Contributed by New York Public Library. Web. 23 May 2017.
Walkley, Giles. Artists' Houses in London, 1764-1914. London: Scolar Press, 1994.
Last modified 26 May 2017