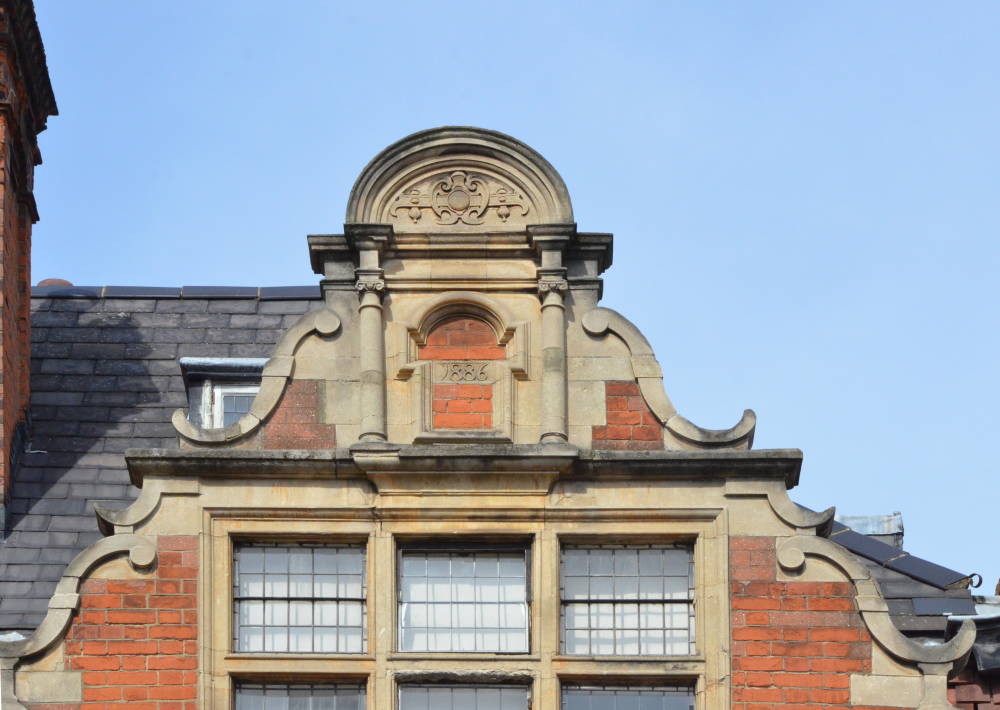Text and photograph of the interior courtesy of Aïcha Mehrez and the Royal British Society of Sculptors. Photographs of the exterior by George P. Landow, who did the formatting. [You may use images of the exterior without prior permission for any scholarly or educational purpose as long as you (1) credit the photographer and (2) link your document to this URL in a web document or cite the Victorian Web in a print one.]


Dora House (The Royal British Society of Sculptors). 108 & 110 Old Brompton Road SW7, Kensington and Chelsea. 1821-22, 1885-86. British Listed Buildings describes this Grade II building in part as follows: “Designed by William Flockhart for Messrs Elliott & Fry as a photographic studio. Inscribed E.F. 1886. Built as one building. C16 Dutch style. Three storeys, red brick, two windows, stone mullions. Stone dressings and quoins. Hipped mansard roof, part tile and part slate. Two projecting bays with windows of five lights on ground and first floors, and three lights on second floor in shaped Dutch gables. The windows have ornamental leaded glazing. . . . Two gatepiers with obelisks.” For a more detailed history of the building, see the discussion below by the Society's former archivist, Emmanuel Minne. [Click on images to enlarge them.]


Left: Entrance with stonework by John McCulloch. Right: Exhibition space.
History and description of the building by Emmanuel Minne
Formerly known as No 7 and 8 Gloucester Terrace, these two houses are in their basic structure the semi-detached pair built by William Blake which Catherine Lee leased to Harriet Lloyd in 1821 and 1822. Their present appearance, however, is chiefly due to refacing in 1885-86, when the houses were adapted as studios for Elliott and Fry of Baker Street, a firm of photographers specializing in portraiture. The architect was William Flockhart with George Shaw of Wigmore Street as the general contractor. John McCulloch carved the stonework and Alfred A. Newman, the art-metal worker, supplied wrought-iron railings, gates and name plates.
Describing the reconstruction in a letter to The Builder, Flockhart wrote that “An effort has been made in the treatment of the front elevation to recall the character which prevailed in English work towards the end of the sixteenth and beginning of the seventeenth century." The studio premises continued to be used by photographers until 1919. A lease was then acquired by the sculptor, Cecil Walter Thomas, who subsequently bought the freehold and was responsible for the recent sensitive restoration of the building. A client T.W. Simpson, financier, helped him with a mortgage. He was the creator of the Gardens at Compton Graves, Canford Cliffes, Bournemouth. Since 1979, the Royal British Society of Sculptors is now permanently established at 108 Old Brompton Road, London SW7 3RA.
The building is listed as one of oldest in Kensington and its ceiling is classified.
The building has been fitted in these conditions : To the ground floor, in front, there were two exhibition rooms; one acting as hall for reception; two small rooms which were dressing rooms, one maintained as a models dressing room, the other converted into a dining room with a small kitchen. A third small room on this floor had been fitted as a photographic room, and has been maintained as a plaster casting room since 1919. A corridor leads between the models room and the casting room to the studio. This comprised the premises of use to the Royal Society of British Sculptors (called at this time) with the addition of the land at the back, the ramshackle building restored and the garage entrance in Clareville Grove, which enlarged the exhibition area for the Sculptors Society and provided an open air space for sculpture, as well as a ground level access for sculpture. This area was accepted by the Kensington and Chelsea Planning committee as professional premises but confirmation of this was applied for on Cecil Thomas’s death.
The first floor East consisted of one floor flight of steps, with a bathroom lavatory at the half landing, and on the 1st floor East, two rooms; one large in front and a smaller at back, have been bedrooms for 40 years. These, with use of front hall, kitchen and dining room, and bathroom lavatory, made a residential flat value £ 750-£ 1000 a year. The lower ground floor which had its own street entrance and belonged and related solely to No 108 was reached by one flight of steps on the East side of the building and consisted of a large kitchen, a sitting room and a bedroom with a bathroom and a separate lavatory with a coal cellar now obsolete. There was also a large store room which has been very valuable for storing clay figure, enlarging machine, plasters, etc,… During the 50 odd years, these premises have been the home of a sculptor, these semi basement premises have been used as a house-keepers quarters; and had also been let furnished at £ 10 a week.



Left and right: Stonework carved by John McCulloch.
Last modified 25 April 2013