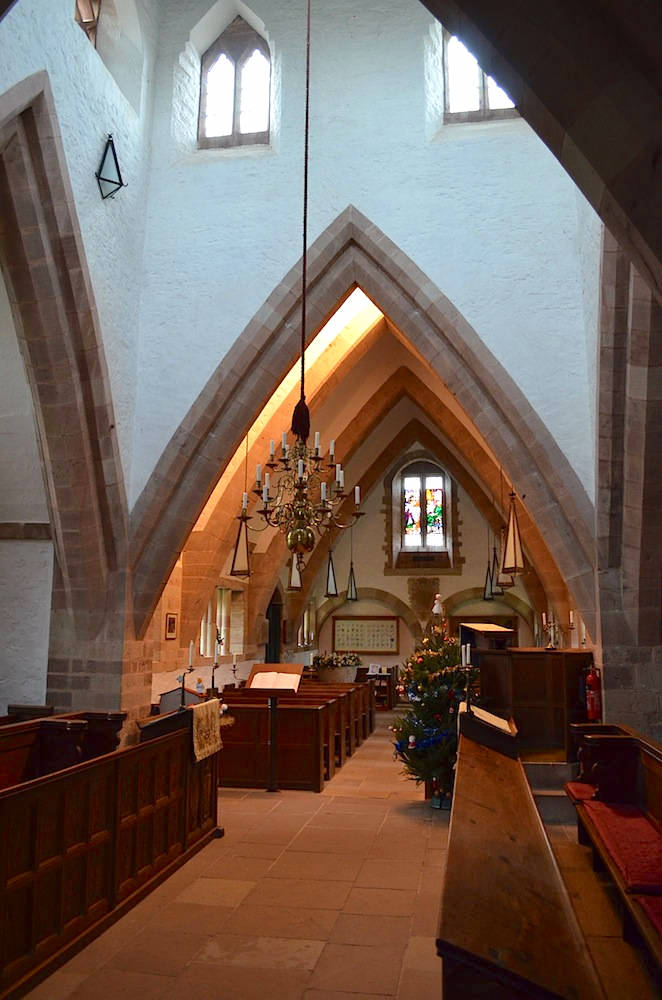The photographs here represent a collaborative effort. Some were originally posted on the Geograph website, and some were kindly offered via Twitter. They are identified individually, and may be reused with attribution under the terms of the Creative Commons Licence. Many thanks to Philip Pankhurst, Julian P. Guffogg and Posy Hill. Most have been very slightly modified for perspective, size or colour — they were taken at different seasons so some were lightened. Many thanks to all for allowing their reuse. Please click on the pictures to enlarge them and see the details more clearly.

All Saints' Church, Brockhampton, by W. R. Lethaby (1857-1931). 1902 (designed 1901). "Coursed and squared sandstone rubble with ashlar dressings, concrete vaults, thatched roof, weatherboarded cladding and tiled roof to bell tower over south porch" ("All Saints'"). Ross-on-Wye, Herefordshire. Three-quarter view of the church in its setting, looking at the southwest end, © Philip Pankhurst.

This closer view of the south side with the entrance porch is also © Philip Pankhurt. The Class 1 listed building was commissioned by Alice Foster, the Bostonian wife of Arthur Foster, who came from a Halifax mill-owning family. The couple had settled in Brockhampton, where Alice's parents had paid for Brockhampton Court to be rebuilt for them, and where Alice in turn later decided to build this church in their memory. The commission probably came about because Arthur's aunt had once employed Norman Shaw (see Rubens 154). With its stone walls surmounted by thatch, All Saints' looks perfectly traditional, especially for the Herefordshire area. Yet it has many unusual features, including the chunky clean-cut porch and latticed or wavy window tracery, echoed in the patterning near the top of the crossing tower


Left: Looking up the nave (past the font in the right foreground, at this time decorated for Christmas) towards the chancel. Right: A closer view of the chancel.
The interior too is very distinctive, with its high concrete vault and great pointed arches. The photograph on the left, © Julian P. Guffogg; the one on the right © Philip Pankhurst again. There is also work here by other Arts and Crafts designers. The windows were designed by Christopher Whall, and the tapestries either side of the altar, seen above right, were designed by Edward Burne-Jones, and made by the Morris & Co. As Simon Jenkins says, "On every side is embroidery, carving, pictures and icons" (310).



Left to right: (a) Looking from the choir to the west end. (b) The font. (c) close-up of the font.
There are various symbolic touches in the church, from an anchor-style cross over the eastern gable (just visible at the right in the second large photograph from the top of this webpage), and the font in the shape of a ship's bollard (see Garnham 35), with a vine decoration round the bowl. The photograph of the interior, looking east, is by © Julian P. Guffogg again, and those of the font, and of the lych gate below, were all kindly provided by © Posy Hill.


The thatched lych gate, with stout stone sides, very much of a piece with the sturdy church itself.
All Saints' has been widely acclaimed as "an expression of past time, yet without imitation or pastiche" (Jenkins 309), and also, with regard to the interior, for presaging 1920s Expressionism (Rubens 154; Pevsner 91). An earlier comment by Nikolaus Pevsner helps to explain how the building could possibly be seen in relation to both past and future styles at once: Lethaby, he says, was "a follower of William Morris in his faith in the spirit of the Middle Ages, his faith in a rational approach to a job, his interest in the materials he used, and his fearless consistency" (90). The "fearless consistency" that Pevsner mentions allowed Lethaby to produce a building that embodied his own vision of bold structural expressiveness.
Unfortunately, however, building the church was not a happy experience for Lethaby. He was let down by the young architect to whom he delegated work, who (for example) neglected to report that an arch had collapsed, and took it upon himself to make the tower higher than intended. Lethaby ended up out of pocket, having waived his fee, and never built another church again. From now on, he turned his energies mainly to teaching.
Related Material
- Close-up of the left-hand tapestry by Burne-Jones
- Close-up of the right-hand tapestry by Burne-Jones
- Chapel of St Colm and St Margaret (in some ways a preparation for this church)
References
"Church of All Saints, Brockhampton." British Listed Buildings. Web. 1 October 2013.
Garnham, Trevor. "William Lethaby and the Two Ways of Building." Architectural Association Files. No. 10 (Autumn 1985): 27-43. Accessed via JSTOR. Web. 1 October 2013.
Jenkins, Simon. England's Thousand Best Churches. London: Penguin, 2009.
Pevsner, Nikolaus. Herefordshire. The Buildings of England series. London: Penguin, 1963.
Rubens, Godfrey. William Richard Lethaby: His Life and Work. 1857-1931. London: The Architectural Press, 1986.
Last modified 21 January 2019