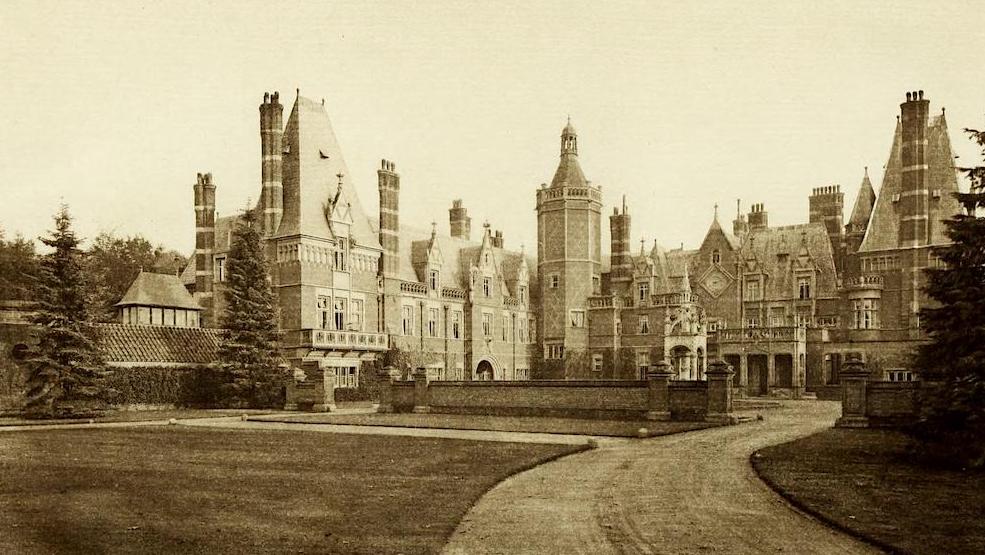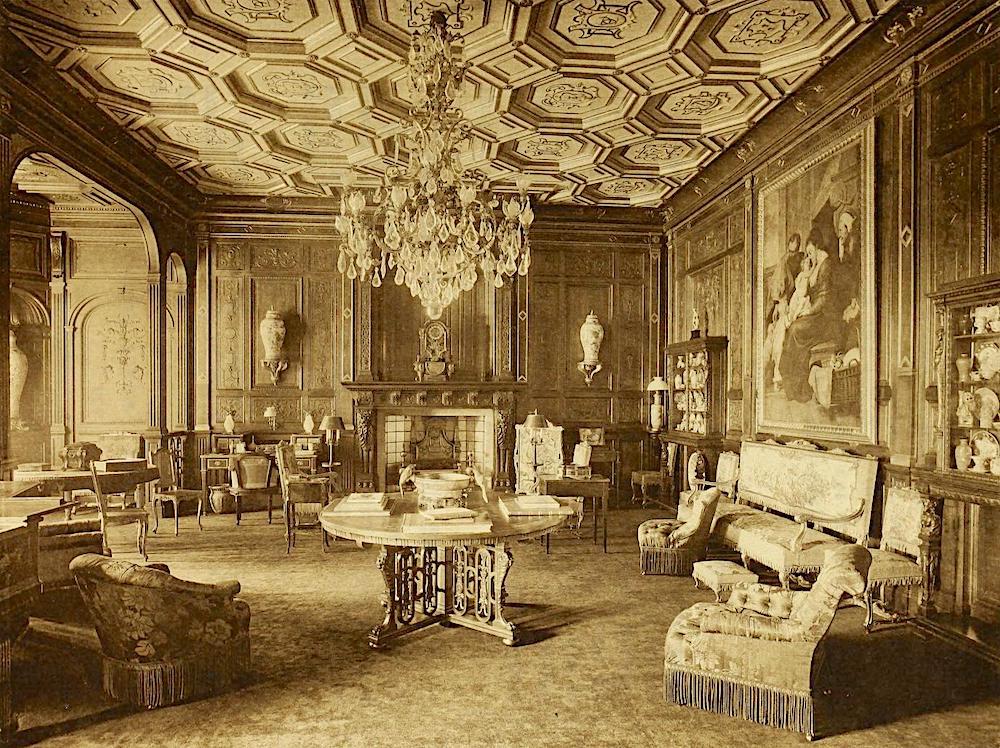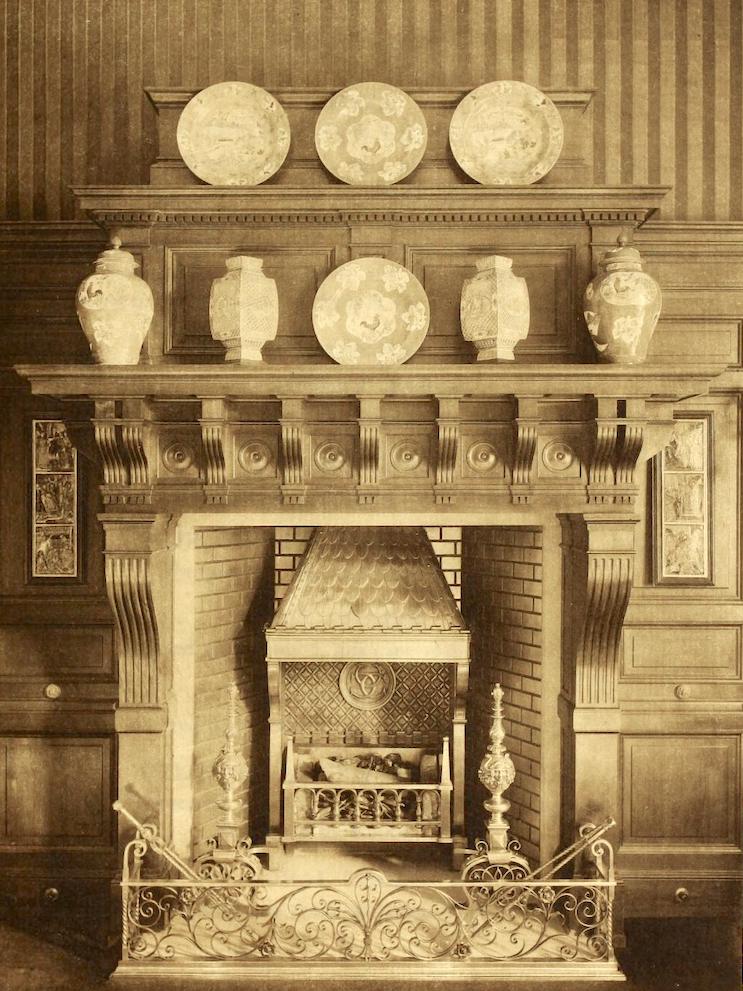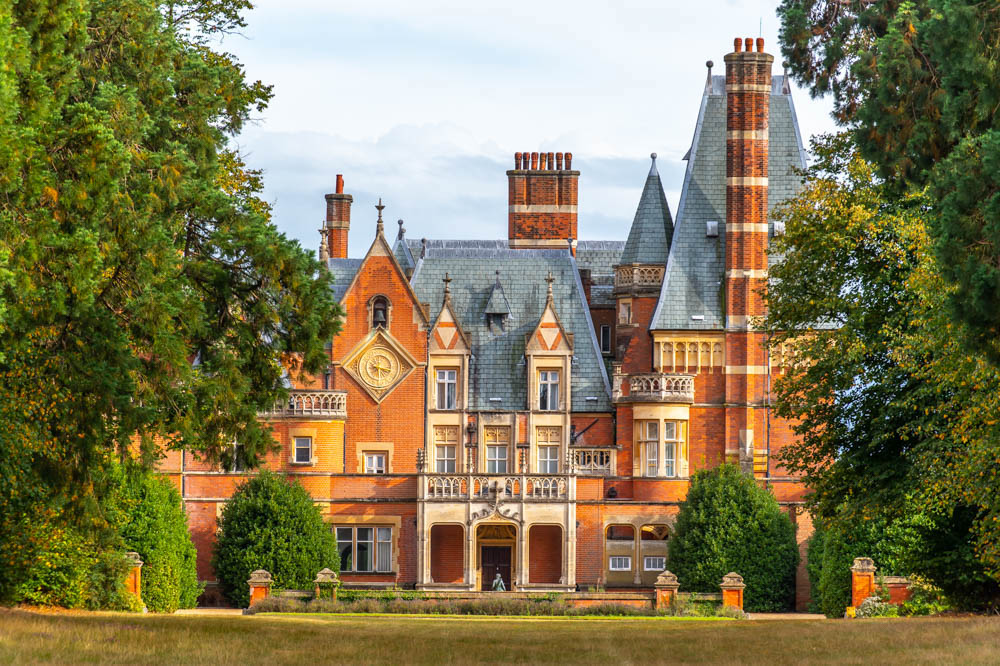
Sepia photograph of the main building reproduced as frontispiece to the 1908 Catalogue.
Minley Manor, the main house on the Minley estate, was built by Henry Clutton (1819-1898) for the wealthy banker Raikes Currie, from 1858-60. Its impressive appearance is still largely due to the original architect. However, his successors made extensive additions in the later nineteenth century, and also shortly after it had been photographed for the Country Life article of 23 December 1899. In addition to the new ancillary buildings shown in that article, designed by George Devey (1820-1886) and his chief draughtsman, Arthur Castings (1854-1913), others were added by Castings after Devey's death.
Additions specified by Historic England include "a new entrance and vestibule, clock and stair towers, and the chapel and cloister.... an orangery.... a new stable block," and new approaches. A new wing with nurseries (1898), new lodges, the water tower and a summerhouse were also added later, as were some walled gardens, more areas of ornamental and woodland planting, and a new Home Farm. The new wing and Home Farm are mentioned by Laurence Currie, Raikes' grandson, in 1908.


Two photographs of the interior from the Catalogue. Left: The Drawing Room, facing p. 14. Right: The Library Fireplace, facing 60.
Laurence Currie's own remarks about the house are helpful:
The present house at Minley was built by my grandfather during the years 1858-60 from the designs of Mr. Clutton. It is in the style of the French Renaissance, and is partly copied from the Louis XII portion of the Chateau de Blois. Very extensive alterations and additions were made by my father between the years 1885 to 1888, during which time practically all the existing decorations in the principal rooms were carried out by Messrs. Mellier [Charles Mellier & Co., a [a London firm of interior decorators], and the tapestry on the staircase and landings was put up. The architectural alterations were the work of Mr. George Devey, who was also responsible for the orangery, the stables, and the chapel, though the last-named was not completed until after his death. On one of the exterior walls of the chapel is a medallion portrait bust in Portland stone of Mr. Devey, with an appropriate Latin inscription by Sir Arthur Godley [a very distinguished civil servant].
My father's alterations were undoubtedly a very great improvement to the house, as, although the original style was faithfully adhered to, it was made more solid, and a great deal of rather meretricious ornamentation was removed. [vii-viii]
Note the assertion that "the original style was faithfully adhered to," which would no doubt have pleased Clutton — despite the closing comment about "rather meretricious ornamentation."
From the Country Life article it is clear that the estate's grounds, first laid out by the well-known horticulturalist James Veitch (1792-1863), had also undergone various improvements in the late nineteenth century. These were to the designs of Robert T. Veitch (1823-1885), and Veitch's landscaper, Frederick William Meyer (1852-1906). But, again, the original character of the grounds was respected and largely maintained.

Minley Manor today, after its most recent make-over. Photograph © Anthony Yu of Minley Manor, kindly provided by the Manor itself (see last item in the bibliography).
Like so many grand old country homes, the Grade II* listed Minley Manor, in its Grade II listed grounds, has quite a complex history, both of building and of purpose. Close to military establishments in Camberley and Aldershot, it was eventually sold for army use, but is now an events venue, popular for weddings. It is certainly a marvellous setting for them: Clutton and the later architects and landscapers would surely have approved!
Links to Related Material
- "Minley Manor, Farnborough, Hants: The Seat of Mr. Laurence Currie"
- Country Houses, New and Improved
- Styles in Domestic Architecture
Bibliography
L(aurence) C(urrie). Preface. Catalogue of the Collection of the Works of Art at Minley Manor. London: Private Circulation, 1908. v-viii. Internet Archive, from a copy in the Getty Research Institute. Web. 9 May 2024.
"Minley Manor." Historic England. Web. 9 May 2024.
"Minley Manor." Parks & Gardens. Web. 9 May 2024.
"Welcome to Minley Manor." Minley Manor Events. https://www.minleymanorevents.co.uk/
Created 9 May 2024
Last updated (recent photograph added) 18 May 2024