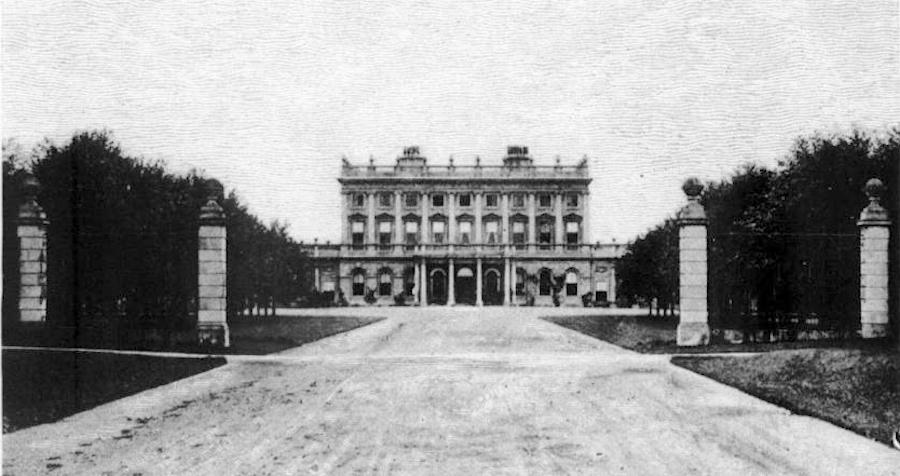
Late nineteenth-century photograph of the main building and its approach. Source: Lorne 436.
The central structure of Clivedon (or Cliefdon, as it was then known) was designed by Charles Barry (1795-1860), for the second Duke of Sutherland. It was built to replace the seventeenth-century structure built for George Villiers, the second Duke of Buckingham, which had been destroyed by fire. Later additions to the façade were designed by Henry Clutton (1819-1898), who also built the clock-tower in the grounds. At the end of the nineteenth century, interior alterations were the work of J.L. Pearson and his son Frank Pearson.
Dating from c. 1850-51 onwards (apart from the much older wings), this Grade I listed stately home took its present form after the catastrophic fire that had engulfed the main building: "It is now about forty-five years since Cliveden was burnt," wrote the Marquess of Lorne, looking back to his childhood there. "It fell, an old brick ruin. It rose, under his inspiration, in the guise of a great Italian villa. Barry abhorred gables. Gables are made to let roofs throw off snow and rain. What business had anything of the kind at Cliveden? None whatever! — so we saw a gigantic square of scaffolding gradually laced together round a wilderness of brick walls, whose identity as brick was so soon to be concealed" (438).
Barry had, in fact, adopted a similar plan to that of the seventeenth-century house that preceded it, designed by the architect William Winde, the foundations and wings of which remained intact after the fire. Somewhat "fettered" by these circumstances, as his son put it later (Barry 119), he nevertheless produced an imposing three-storey house of nine bays. This acquired its central portico in 1869, to Clutton's design.
The latter is described in the listing text as a "central three-bay porte cochere ... with coupled Tuscan columns flanked by arched windows in Gibbs surrounds." Above it rise Barry's rusticated "[u]pper floors ... with front Ionic pilasters," and a frieze at the top, with its Latin inscription offered by no less than Prime Minister Gladstone. It reads: "POSITA INGENIO OPERA CONSILIO CAROLI BARRY ARCHIT A MDCCCLI" ("The work accomplished by the brilliant plan of architect Charles Barry in 1851"). Lorne liked this "simple statement of the rebuilding of a fine home by those who, like its present possessor, greatly valued its memories, and desired to do more than merely sustain the traditions of a pleasure house. Earnestness and grace were wanted, and these could always be found in Mr. Gladstone" (438). Above the inscription rises a balustrade which carries round to the lower, seven-bay wings.
The Garden Front
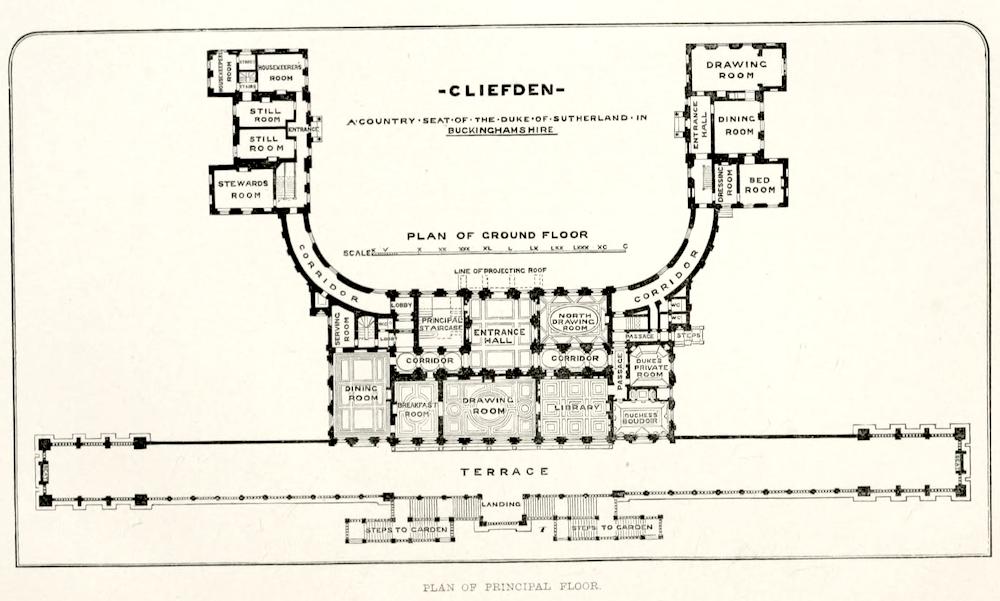
Barry's plan for the garden front, high on its terrace, before the clock tower was envisaged. Source: Barry, following p. 12O.
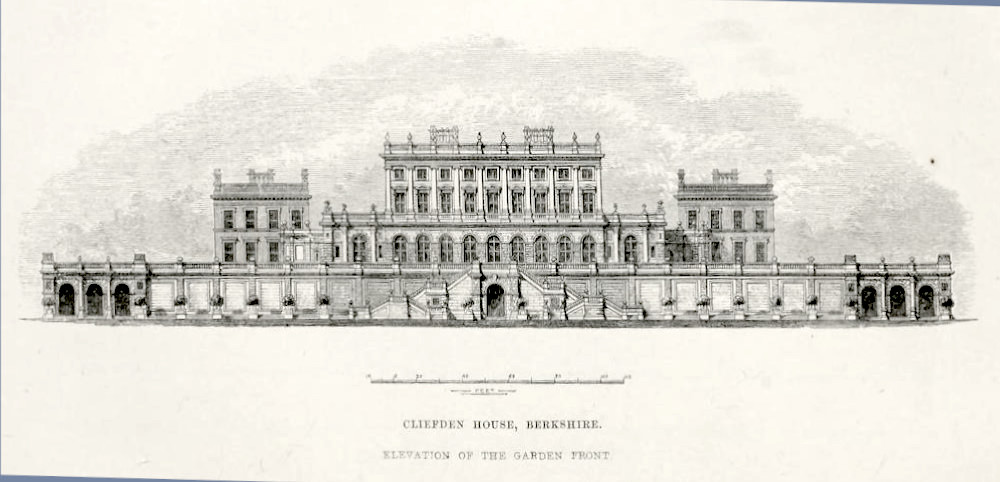
Elevation of the garden front, as planned by Barry, before the addition of Clutton's clock-tower. Source: Barry, facing p. 121.
Like the original house, the garden or south front is raised on a high terrace; and, like the wings, this was pre-existing. The all-important view of the Thames was to be preserved at all costs. However, Barry did alter the centre part. The terrace, like much else in this complex site, including the stable-block and its clock-tower, is separately listed.
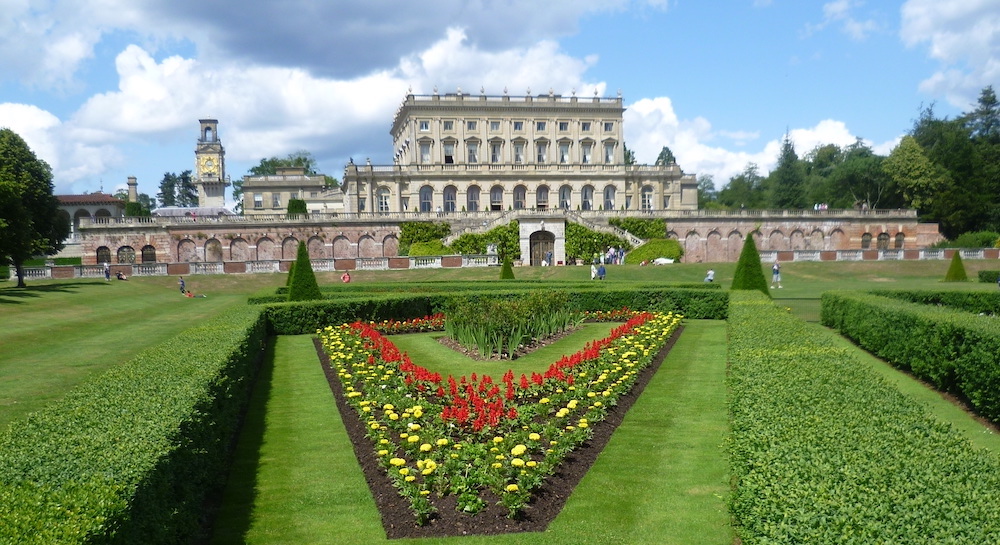
Elevation of the garden front after Clutton's addition of the clock-tower. Photograph © Marathon, originally posted on the Geograph website, and kindly made available for reuse on the licence, CC BY-SA 2.0 Deed Attribution-ShareAlike 2.0 Generic. It has been slightly cropped here.
It is easy to forget that this really was, in those days, simply a family home, albeit one of the grandest in the land, belonging to a highly aristocratic family. Writing in the Pall Mall Gazette, the Marquess of Lorne particularly remembered, with evident nostalgia, the times when Queen Victoria and Prince Albert visited the house:
when the well-known grey horses and postilions would appear at the end of the approach and the carriage draw up at the hall door, where the Duchess and her family were waiting. The Prince rode, and dismounting in the centre of the court, entered the house, his fine figure, kindly manner and fine blue eyes, taking away from us boys half of the shyness which used to be too much in an English child’s character. Then would follow a walk down the terrace steps, and on into the woods and down to the river. The Queen used to walk very fast — at least so it appeared to us boys, who followed with some difficulty, for whenever we stopped to roll a stone down the wooded bank or amuse ourselves with a halt, the Queen and her party seemed ever so far ahead, as they ascended the white paths in the chalk cliffs, under the green shadows of pine and yew, elm and beech. The Prince always wore his trousers strapped down as though for riding, whether he walked, or stalked deer, or rode. His manner with children gave them confidence and made them forget their awe. [444]
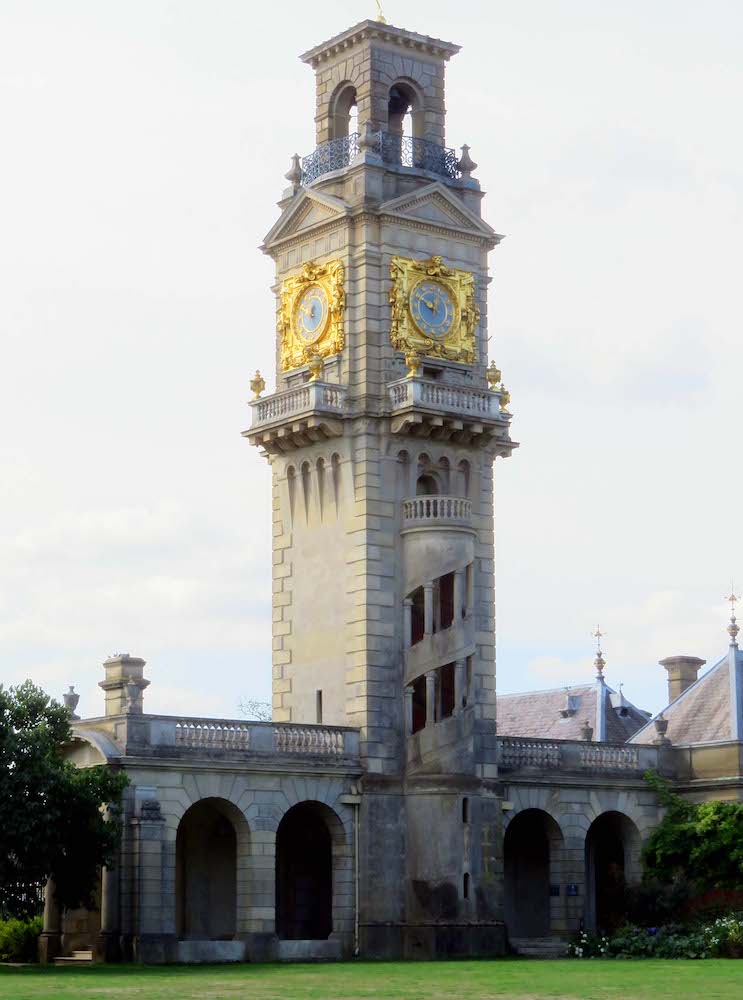
In its own listing text (Grade II*), Clutton's spectacular tower, added in 1861 just before Prince Albert's death that December, is described as a "very large square clock tower with 4 balustraded balconies below the 4 clock faces.... in elaborate bronze surrounds." Also mentioned is its "Italianate turret" and the loggia with its iron screens, at each side of the tower.
Cliveden became the home of the Astors, so its connection with the royal family continued. It is now a luxurious hotel, with its gardens managed by the National Trust, and open to visitors. Guided tours of the house are also offered at certain times of the year and on certain days, at specific times.
Photograph by © Steve Daniels, originally posted on the Geograph website, and kindly made available for reuse on the licence, CC BY-SA 2.0 Deed Attribution-ShareAlike 2.0 Generic.
Bibliography
Barry, Alfred (Rev.). The Life and Works of Sir Charles Barry, R.A., F.R.S., etc. etc.. London: John Murray, 1867. Internet Archive. Contributed by the Getty Research Institute. Web. 20 May 2024.
"Cliveden." Historic England. Web. 20 May 2024.
"Stable Buildings at Cliveden." Historic England. Web. 20 May 2024.
Lorne (John Campbell, Marquess of Lorne). "Cliveden." The Pall Mall Magazine, Vol. 12 (August 1897): 436-446. Internet Archive. Web. 20 May 2024.
Created 20 May 2024