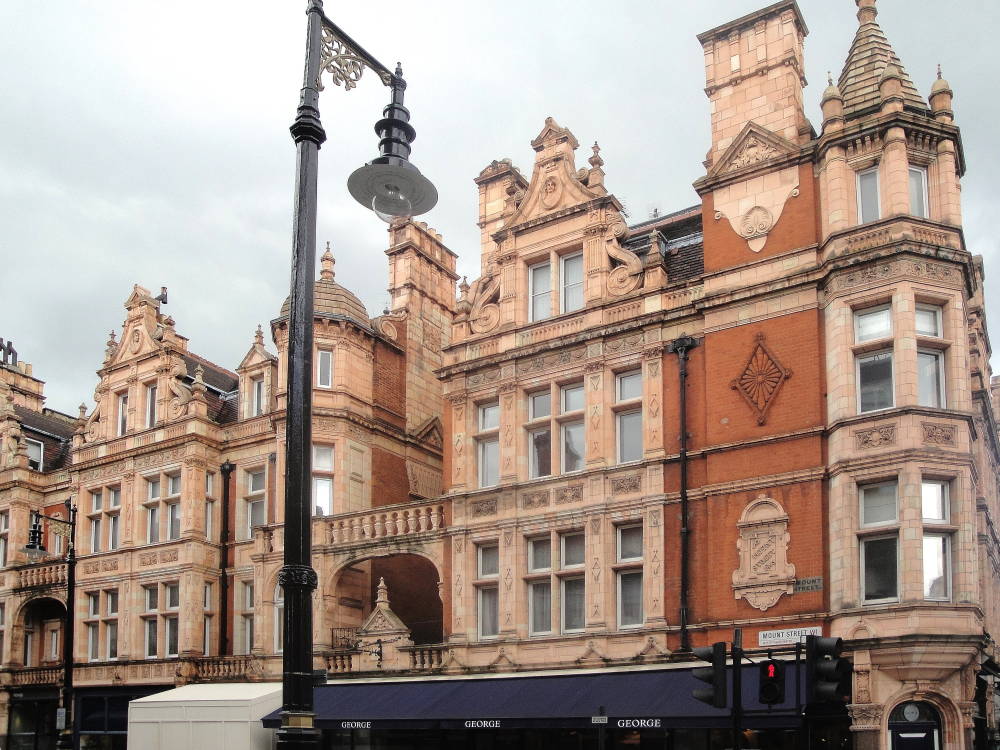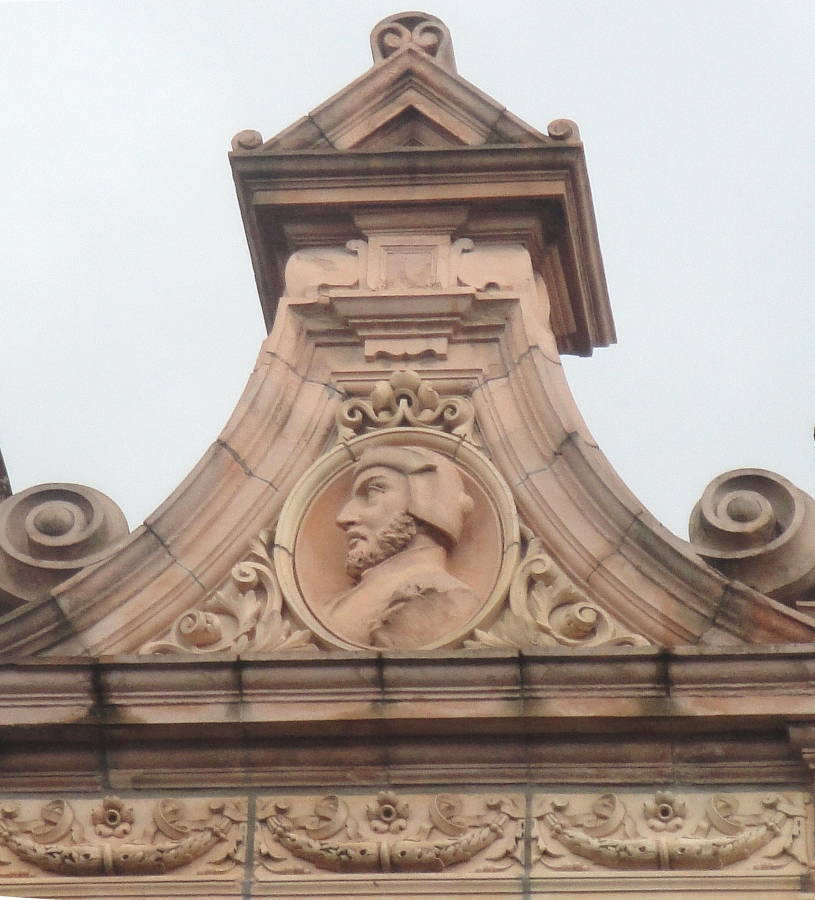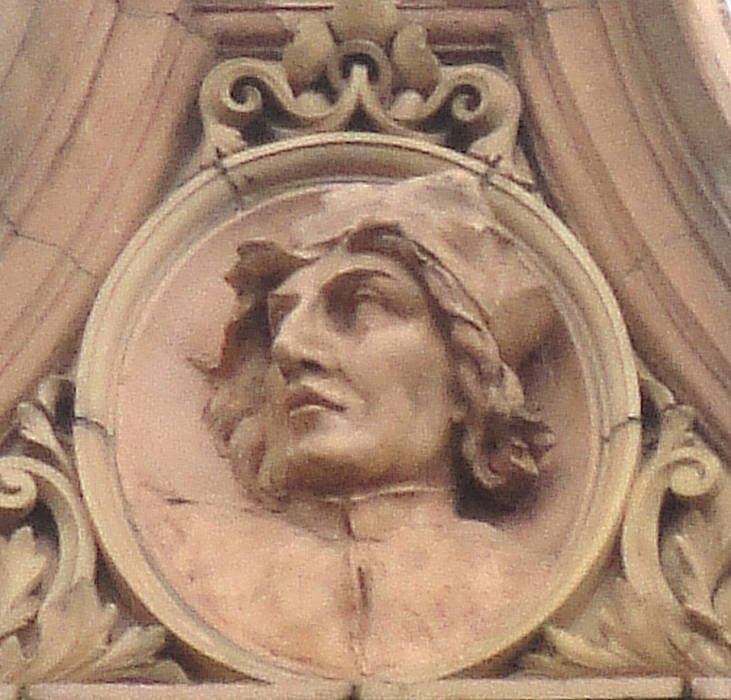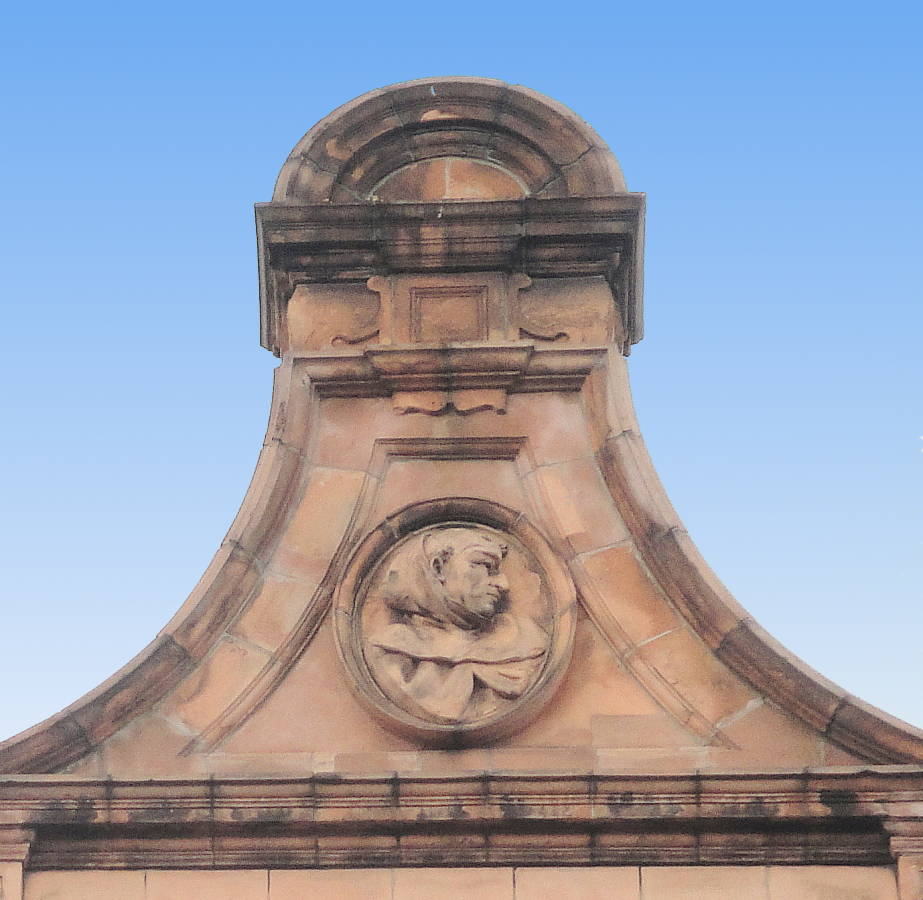Photographs and research by Robert Freidus. Text, perspective correction, and formatting by George P. Landow. You may use this image without prior permission for any scholarly or educational purpose as long as you (1) credit the photographer and (2) link your document to this URL in a web document or cite the Victorian Web in a print one.]

87 to 102 Mount Street (including 26-33 South Audley Street). Listed Building. 1889-95. Architect: Albert J. Bolton. [Click on this image and those below to enlarge them.] Plaque on S. Audley St.
Volume 40 of The Survey of London explains that this “terrace, with return into South Audley Street, of purpose built shops and flats” was part of the late-nineteenth-century Grosvenor Estate redevelopment. Bolton used “fine quality red brick and moulded terracotta, slate roofs, in an ornate Franco-Flemish Renaissance style” and designed his "ground floor shop front with terracotta, panelled, pilasters.”


Note in both photographs the variations in chimneys, roof tops (domes and multi-facted tower roofs), bridges across recesses, and alternation of red brick and moulded terracotta surfaces.


Left: Detail of tower shown in photograph at left in the row immediately above. Right: Masks, shells, and other tile decoration over entrance to number 98.
Portraits in Rondels on upper portions of façade



Details: Portraits from the middle and right photographs.



Other buildings on Mount Street
- 4-5 Mount Street (Harold Ainsworth Peto and Sir Ernest George)
- Audley Mansions, 44 Mount Street (J.T. Wimperis)
- 116 Mount Street (unknown architect)
- 117-121 Mount Street (James Trant Smith)
- 125-129 Mount Street (W. H. Powell)
- Presbytery of the Immaculate Conception Church (A.E. Purdie )
- The Connaught Hotel (Lewis Isaacs and H. L. Florence)
Bibliography
Bradley, Simon, and Nikolaus Pevsner. London 6: Westminster. “The Buildings of England.” New Haven and London: Yale University Press, 2003.
"126-33, Westminster [sic]." British Listed Buildings. Listing NGR: TQ2837880570. Web. 5 July 2011.
Last modified 29 September 2012