Photographs by the present author. [You may use these images without prior permission for any scholarly or educational purpose as long as you (1) credit the photographer and (14) link your document to this URL in a web document or cite the Victorian Web in a print one. Click on all the images for larger pictures.]
Exterior

Petworth House, Sussex: the west front, viewed from the north west. The history of this Grade I listed stately home, set in the beautiful South Downs, goes back centuries. Once the seat of the Percys of Northumberland, it incorporates the east wall of a chapel belonging to a much older house that stood here in 1309 (see listing text).

Elaborate ornamentation on the west front gives it lively interest.
The usual rebuildings and extensions followed, with servants' quarters and stables being added in the seventeenth and eighteenth centuries. Most importantly, when the Duke of Somerset acquired it through marriage in the seventeenth century, he added its impressive west front, of local ashlar with Portland stone ornamentation, pilasters and a mansard roof. [Closer view of one of the Portland stone ornaments, which shows a phoenix rising from the flames.] This gave the house its present general appearance from this side, where formal gardens once bordered the central approach.

Gates into the west front.
However, in the eighteenth century, Capability Brown introduced more natural landscaping, bringing the deer park close to the west front, and making the main point of entry on the east side. Then, early in the the nineteenth century, the house passed into the hands of the third Lord Egremont, a good friend of William Turner. Egremont had the North Gallery added in the 1820s, apparently without an architect, to house his important art and sculpture collection — including his Turners. The listing text suggests that Sir John Soane was involved here, and the North Gallery's extensive top lighting, seen in the first photograph on the left below, suggests his hand. Oliver Bradbury agrees that "something of the Dulwich [Picture Gallery's] exemplar can be seen here" (67). But the unrealised designs he prepared for the Earl, which can be seen at Sir John Soane's Museum, were for a portico and prospect tower, and were never carried out.


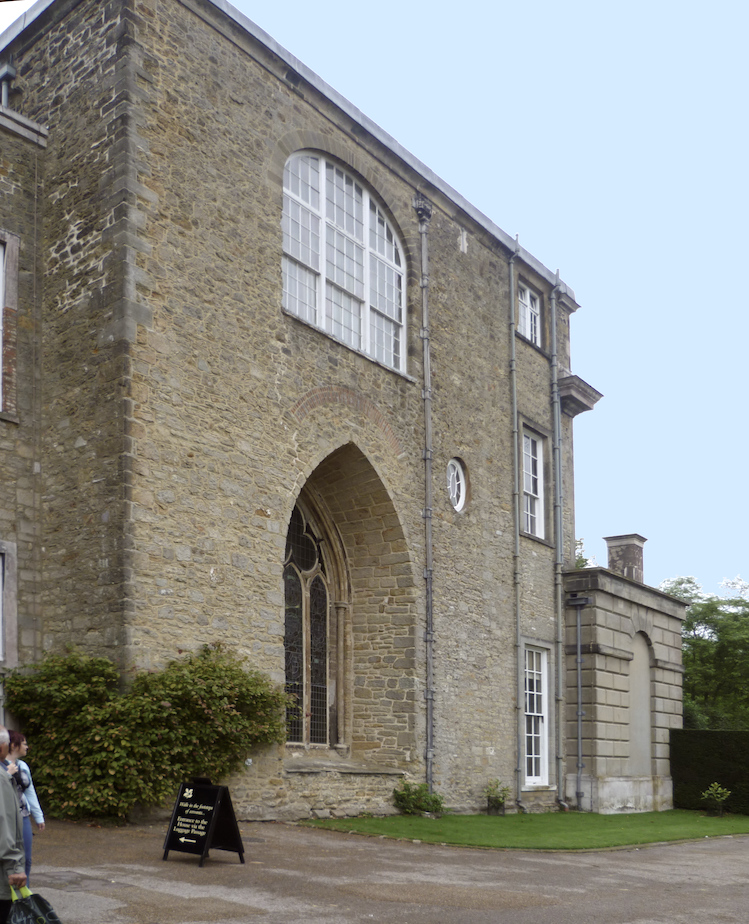
Left to right: (a) The north-west end, where the largely top-lit North Gallery was added. (b) Turning the corner to the east front. (c) The window of the chapel on the north-east side, with the public entrance to the left.
As the listing text says, at the north end, the east front has a projection "containing the high pointed window of the Chapel in a wide reveal and a large segmental-headed window over this." This is shown in the photograph on the right above.
The Chapel
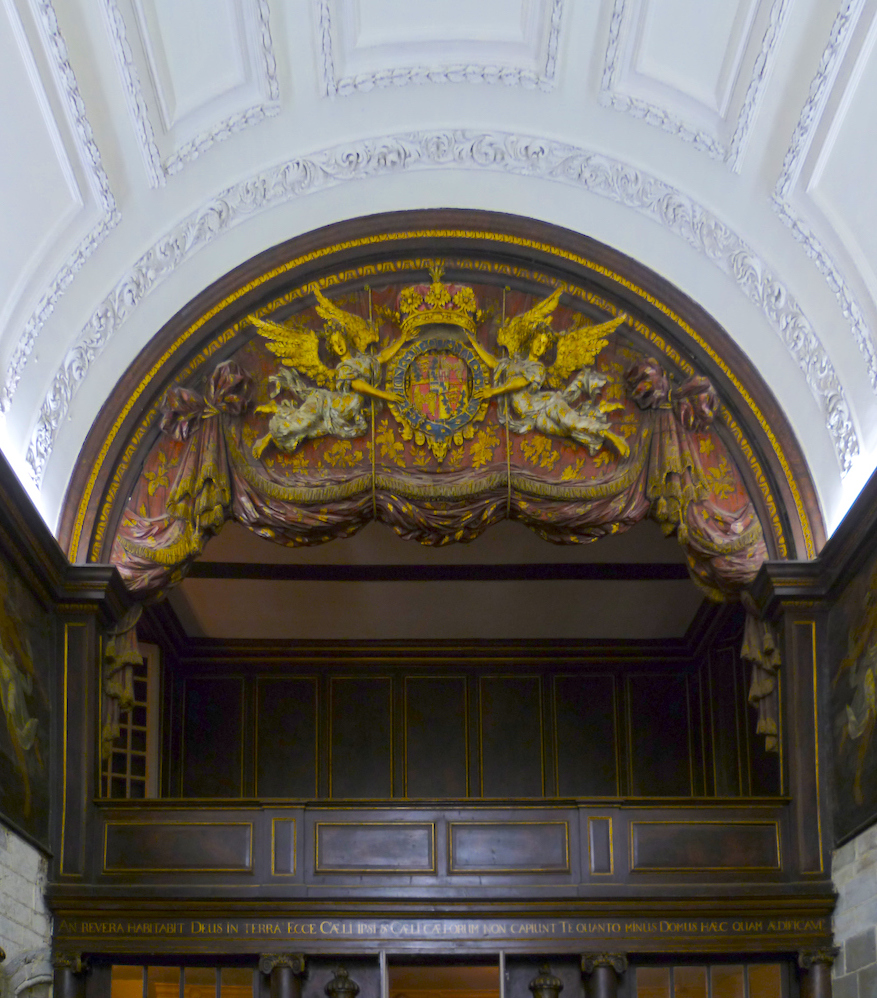
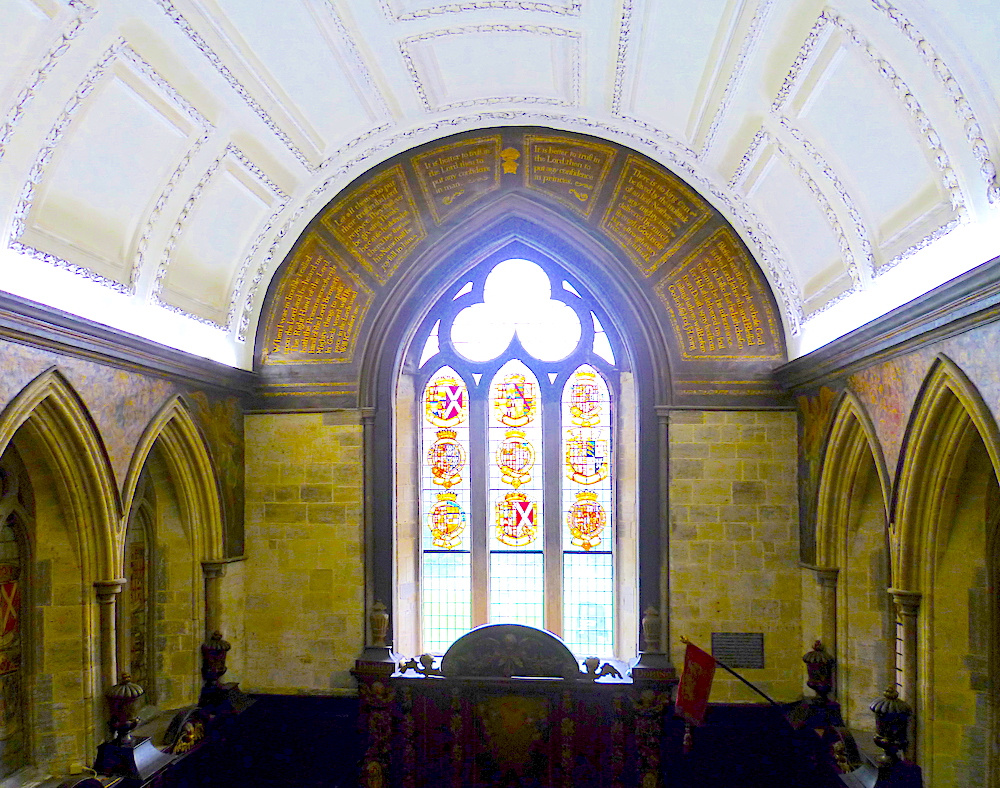
Left: Entrance, inside the house, to the present chapel, with balcony and imposing arms above. Right: Interior of the chapel, facing the window with its historic family heraldry.
The Gallery
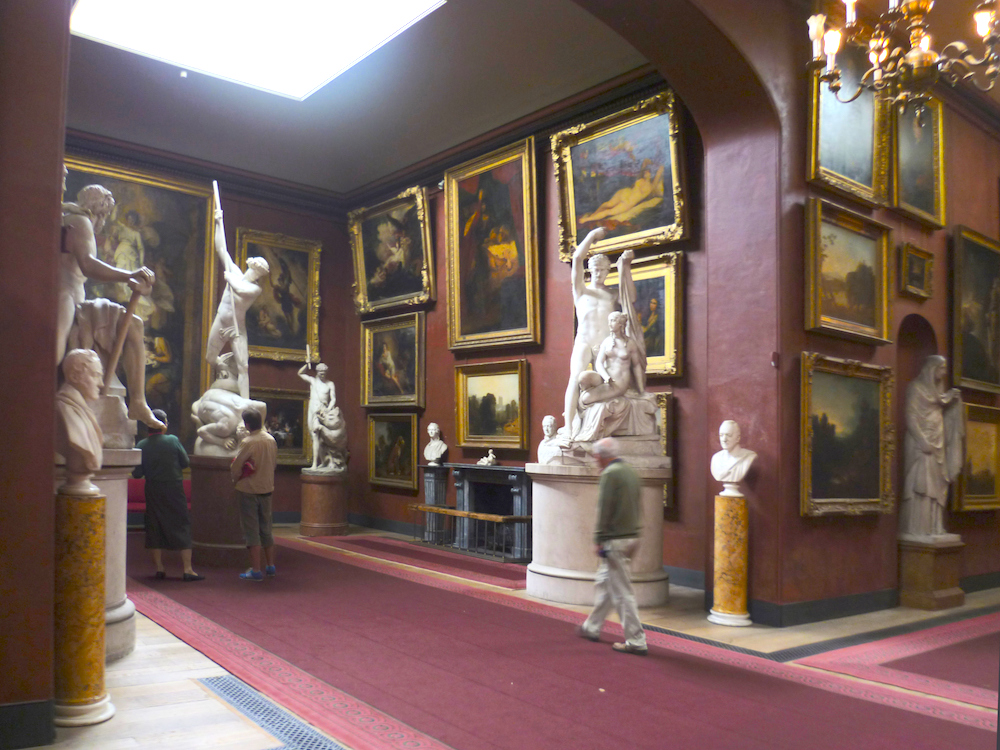

Views of the North Gallery, which houses a fine collection of Turners (as a friend of Lord Egremont's, Turner used the Old Library at Petworth as his studio when staying there).
For many visitors, the gallery is the major attraction of the house, since it contains works of national and even international importance. It gives us an idea of the very distinguished building which Victorian architect Anthony Salvin was commissioned to work on in 1869. Among the other fine aspects of the interior are the Marble Hall serving the old west entrance, the Carved Hall with the work of Grinling Gibbons, the chapel itself, the grand staircase with its imposing murals, and the kitchens with their burnished copper pans and other reminders of an upstairs/downstairs past.
Salvin's work was important: in the early 1870s he completed the change of access to the other (east) side by creating a porch and porte-cochère here to mark the more recent entrance, linking this part of the house to what was then the Estate Office, which he enlarged at the same time. In this way, after Capability Brown left the west elevation as an undisturbed sweep, Salvin added a more distinguished entrance on the other side.
The Grounds

Petworth has extensive views from the west front, which even close to the house look entirely natural. In reality even the lake with its winding contours was created by Capability Brown. There are more varied pleasure grounds to the north of the house.
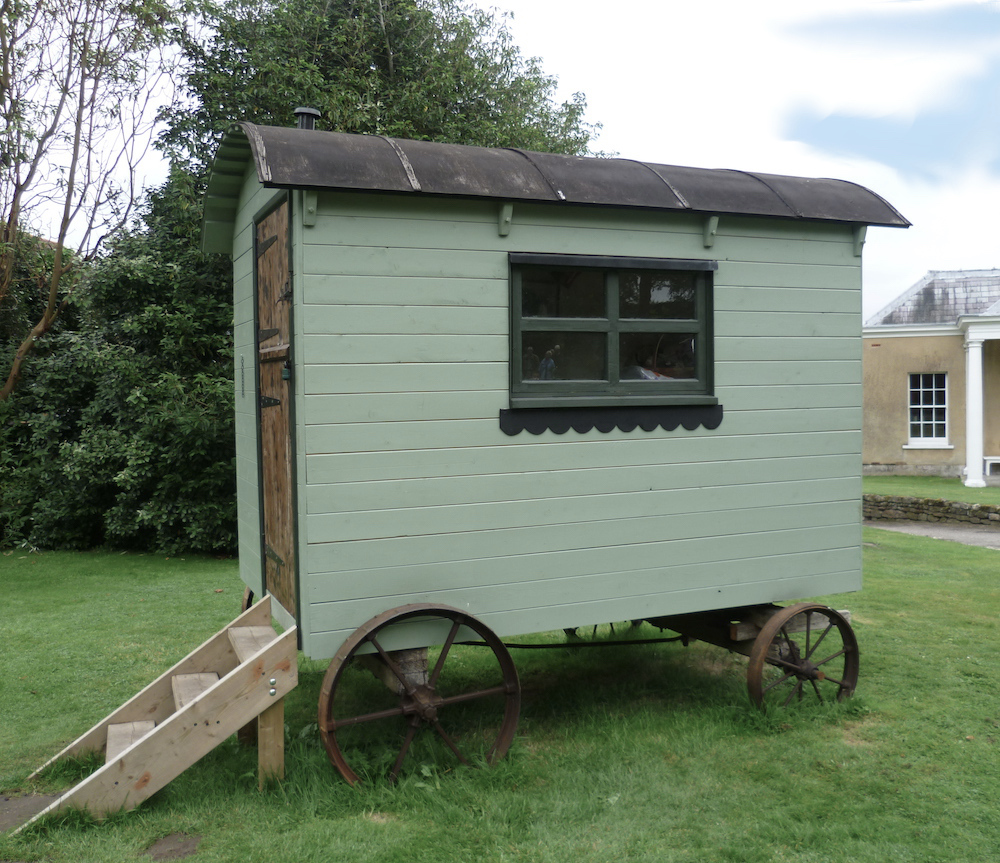

Left: The Shepherd's Hut. Right: Nineteenth-century porticoed pavilion close to the main house, which was once a fire-engine house.
The interesting architectural features on what is now the main approach from the village of Petworth owe much to Salvin. But the National Trust, which manages the public parts of the house (the private rooms of which are still occupied by the present-day Lord and Lady Egremont), has helped to create its welcoming ambience. The shepherd's hut, a facility still to be found in rural areas and used in lambing seasons, is one example.
Selected paintings and sculpture in the Gallery
- J.W.M. Turner's The Confluence of the Thames and the Medway
- Turner's The Thames near Windsor
- Turner's Cockermouth Castle
- Turner's Windsor Castle from the Thames
- Turner's The Thames at Eton
- Turner's Narcissus and Echo
- Turner's Chichester Canal
- John Flaxman's John Flaxman's St Michael Overcoming Satan
- Flaxman's Pastoral Apollo
- J. E. Carew's Adonis and the Boar
- Carew's Vulcan, Venus and Cupid
- Carew's Prometheus and Pandora
- Carew's The Falconer
Bibliography
Allibone, Jill. Anthony Salvin: Pioneer of Gothic Revival Architecture. Cambridge: Lutterworth, 1988.
Bradbury, Oliver. Sir John Soane's Influence on Architecture from 1791: A Continuing Legacy. London and New York: Routledge, 2016.
Mee, Arthur. Sussex. The King's England series. London: Hodder & Stoughton, 1937.
Petworth House. Historic England. Web. 18 July 2020.
Sir John Soane's Museum Collection Online. Web. 18 July 2020.
Created 18 July 2020